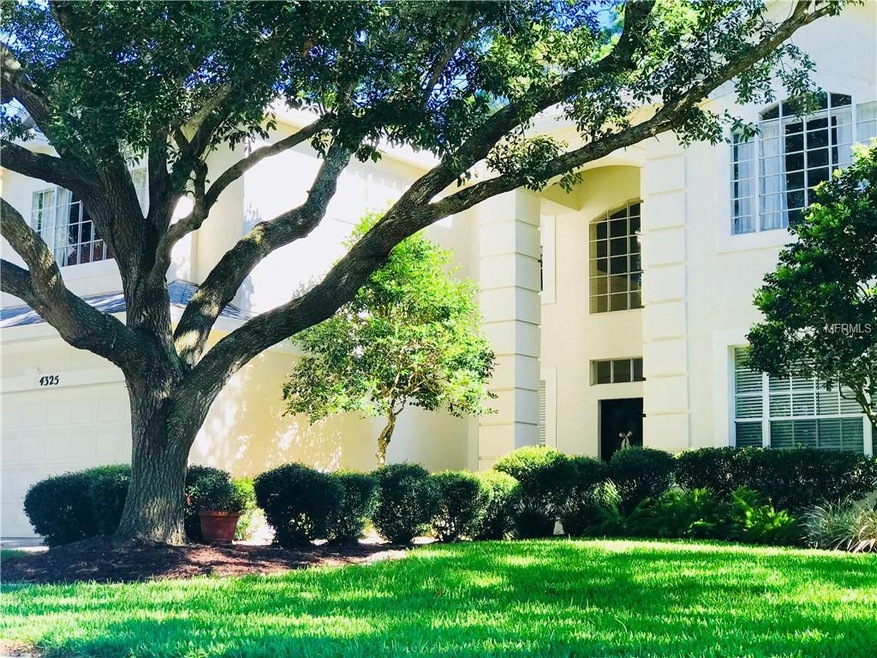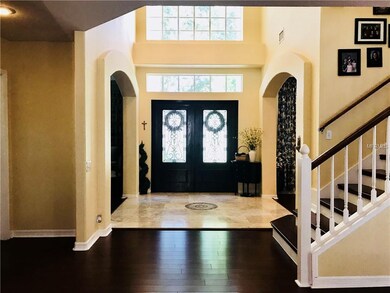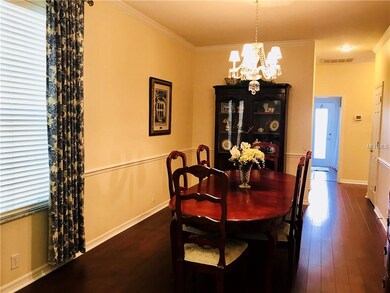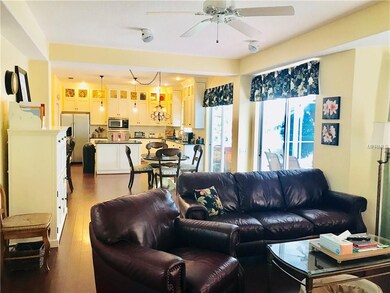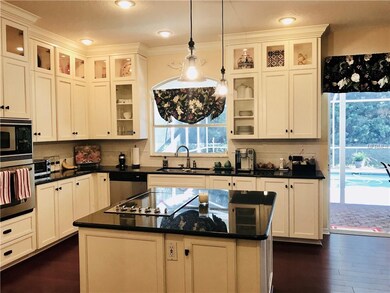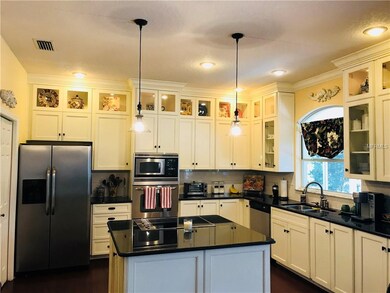
4325 Auston Way Palm Harbor, FL 34685
Lansbrook NeighborhoodEstimated Value: $902,000 - $949,000
Highlights
- Boat Ramp
- Water Access
- In Ground Pool
- Cypress Woods Elementary School Rated A
- Oak Trees
- View of Trees or Woods
About This Home
As of August 2018WELCOME HOME TO THIS BEAUTY IN THE HIGHLY DESIRED SUBDIVISION OF LANSBROOK! THIS STUNNING HOME OFFERS FIVE BEDROOMS, A LOFT/OFFICE, BONUS ROOM/MEDIA ROOM, BEAUTIFUL ENGINEERED FLOORING THROUGHOUT, TRAVERTINE TILE, AND UPGRADES GALORE. THE KITCHEN IS UPDATED WITH SHAKER CABINETS, STAINLESS APPLIANCES, AN ISLAND AND BREAKFAST BAR WITH PLENTY OF ROOM FOR A LARGE KITCHEN TABLE. FAMILY ROOM ADJOINS THE KITCHEN AND WITH ACCESS TO THE POOL AREA, MAKES FOR A WONDERFUL ENTERTAINING AREA FOR FAMILY AND FRIENDS! THE IMPRESSIVE EXTENDED PAVERED POOL DECK LOOKS OUT TO A CONSERVATION AREA FOR TOTAL PRIVACY. THE MASTER SUITE WITH LOVELY SITTING AREA, WALK IN CLOSETS, BRILLIANTLY FINISHED MASTER BATHROOM WITH A RELAXING SOAKING TUB SERVES AS A LUXURY RETREAT AND WITH THIS HOME'S WONDERFULLY SPLIT FLOOR PLAN, SITS APART FROM THE THREE BEDROOMS, LOFT AND BONUS ROOM THAT ALSO ADORN THE SECOND FLOOR. AN ADDITIONAL BEDROOM/OFFICE ON THE FIRST FLOOR WITH A POOL BATH IS A GREAT PLACE FOR GUESTS AND CAN SERVE AS AN IN-LAW SUITE. COME SEE THIS EXQUISITE POOL HOME TODAY!
Last Agent to Sell the Property
FUTURE HOME REALTY INC License #3130483 Listed on: 06/26/2018

Home Details
Home Type
- Single Family
Est. Annual Taxes
- $5,577
Year Built
- Built in 1996
Lot Details
- 9,200 Sq Ft Lot
- Near Conservation Area
- Mature Landscaping
- Oak Trees
- Property is zoned RPD-5
HOA Fees
- $93 Monthly HOA Fees
Parking
- 3 Car Attached Garage
- Garage Door Opener
- Driveway
- Open Parking
Property Views
- Woods
- Pool
Home Design
- Traditional Architecture
- Florida Architecture
- Slab Foundation
- Shingle Roof
- Block Exterior
- Stucco
Interior Spaces
- 3,966 Sq Ft Home
- 2-Story Property
- Open Floorplan
- Dry Bar
- High Ceiling
- Blinds
- Sliding Doors
- Family Room Off Kitchen
- Fire and Smoke Detector
Kitchen
- Eat-In Kitchen
- Built-In Oven
- Cooktop
- Microwave
- Dishwasher
- Solid Surface Countertops
- Disposal
Flooring
- Engineered Wood
- Porcelain Tile
- Travertine
Bedrooms and Bathrooms
- 5 Bedrooms
- Split Bedroom Floorplan
- Walk-In Closet
- 4 Full Bathrooms
Laundry
- Laundry Room
- Dryer
- Washer
Pool
- In Ground Pool
- Gunite Pool
Outdoor Features
- Water Access
- Screened Patio
Schools
- Cypress Woods Elementary School
- East Lake High School
Utilities
- Forced Air Zoned Heating and Cooling System
- Underground Utilities
- Electric Water Heater
- Cable TV Available
Listing and Financial Details
- Down Payment Assistance Available
- Homestead Exemption
- Visit Down Payment Resource Website
- Legal Lot and Block 20 / 01971
- Assessor Parcel Number 27-27-16-01971-000-0200
Community Details
Overview
- Association fees include trash
- First Service Association
- Aylesford Ph 1 Subdivision
- The community has rules related to deed restrictions
- Rental Restrictions
Recreation
- Boat Ramp
- Boat Dock
- Community Playground
- Park
Ownership History
Purchase Details
Home Financials for this Owner
Home Financials are based on the most recent Mortgage that was taken out on this home.Purchase Details
Home Financials for this Owner
Home Financials are based on the most recent Mortgage that was taken out on this home.Purchase Details
Home Financials for this Owner
Home Financials are based on the most recent Mortgage that was taken out on this home.Purchase Details
Similar Homes in Palm Harbor, FL
Home Values in the Area
Average Home Value in this Area
Purchase History
| Date | Buyer | Sale Price | Title Company |
|---|---|---|---|
| Sims Jason | $556,500 | Republic Land And Title Inc | |
| St George Vincent | $375,000 | Guardian Title Of Florida We | |
| Sikora David M | $269,200 | -- | |
| Lansbrook Realty Associates | $60,000 | -- |
Mortgage History
| Date | Status | Borrower | Loan Amount |
|---|---|---|---|
| Open | Sims Heather M | $492,000 | |
| Closed | Sims Jason | $444,000 | |
| Closed | Sims Jason | $55,444 | |
| Previous Owner | St George Vincent | $115,000 | |
| Previous Owner | St George Vincent | $100,000 | |
| Previous Owner | Sikora David M | $250,000 | |
| Previous Owner | Lansbrook Realty Associates | $179,456 | |
| Previous Owner | Lansbrook Realty Associates | $190,000 |
Property History
| Date | Event | Price | Change | Sq Ft Price |
|---|---|---|---|---|
| 08/31/2018 08/31/18 | Sold | $556,500 | -3.2% | $140 / Sq Ft |
| 07/22/2018 07/22/18 | Pending | -- | -- | -- |
| 07/22/2018 07/22/18 | For Sale | $574,900 | 0.0% | $145 / Sq Ft |
| 07/12/2018 07/12/18 | Pending | -- | -- | -- |
| 06/26/2018 06/26/18 | For Sale | $574,900 | -- | $145 / Sq Ft |
Tax History Compared to Growth
Tax History
| Year | Tax Paid | Tax Assessment Tax Assessment Total Assessment is a certain percentage of the fair market value that is determined by local assessors to be the total taxable value of land and additions on the property. | Land | Improvement |
|---|---|---|---|---|
| 2024 | $6,681 | $419,564 | -- | -- |
| 2023 | $6,681 | $407,344 | $0 | $0 |
| 2022 | $6,505 | $395,480 | $0 | $0 |
| 2021 | $6,593 | $383,961 | $0 | $0 |
| 2020 | $6,583 | $378,660 | $0 | $0 |
| 2019 | $6,478 | $370,147 | $0 | $0 |
| 2018 | $5,619 | $323,355 | $0 | $0 |
| 2017 | $5,577 | $316,704 | $0 | $0 |
| 2016 | $5,535 | $310,190 | $0 | $0 |
| 2015 | $5,619 | $308,034 | $0 | $0 |
| 2014 | $5,595 | $305,589 | $0 | $0 |
Agents Affiliated with this Home
-
Joanne Dunn

Seller's Agent in 2018
Joanne Dunn
FUTURE HOME REALTY INC
(727) 452-5060
2 in this area
77 Total Sales
-
Cameron Vale
C
Buyer's Agent in 2018
Cameron Vale
CHARLES RUTENBERG REALTY INC
(727) 532-9402
14 Total Sales
Map
Source: Stellar MLS
MLS Number: U8009138
APN: 27-27-16-01971-000-0200
- 4324 Auston Way
- 4677 Aylesford Dr
- 4693 Aylesford Dr
- 4757 Brayton Terrace S
- 4390 Tarpon Lake Blvd
- 4486 Berisford Blvd
- 4037 Auston Way
- 4452 Bardsdale Dr
- 4445 Lansbrook Pkwy
- 3135 Charter Club Dr Unit G
- 3185 Charter Club Dr Unit A
- 3203 Audubon Ct
- 3205 Audubon Ct
- 3200 Charter Club Dr Unit A1
- 1687 Starling Dr
- 3582 Fairway Forest Dr
- 4372 Water Oak Way
- 3161 Lake Pine Way S Unit F1
- 3161 Lake Pine Way S Unit B1
- 3964 Silk Oak Ln
- 4325 Auston Way
- 4321 Auston Way
- 4329 Auston Way
- 4317 Auston Way
- 4333 Auston Way
- 4328 Auston Way
- 4330 Auston Way
- 4313 Auston Way
- 4334 Auston Way
- 4337 Auston Way
- 4308 Auston Way
- 4665 Aylesford Dr
- 4661 Aylesford Dr
- 4669 Aylesford Dr
- 4655 Aylesford Dr
- 4307 Auston Way
- 4338 Auston Way
- 4649 Aylesford Dr
- 4294 Auston Way
- 4673 Aylesford Dr
