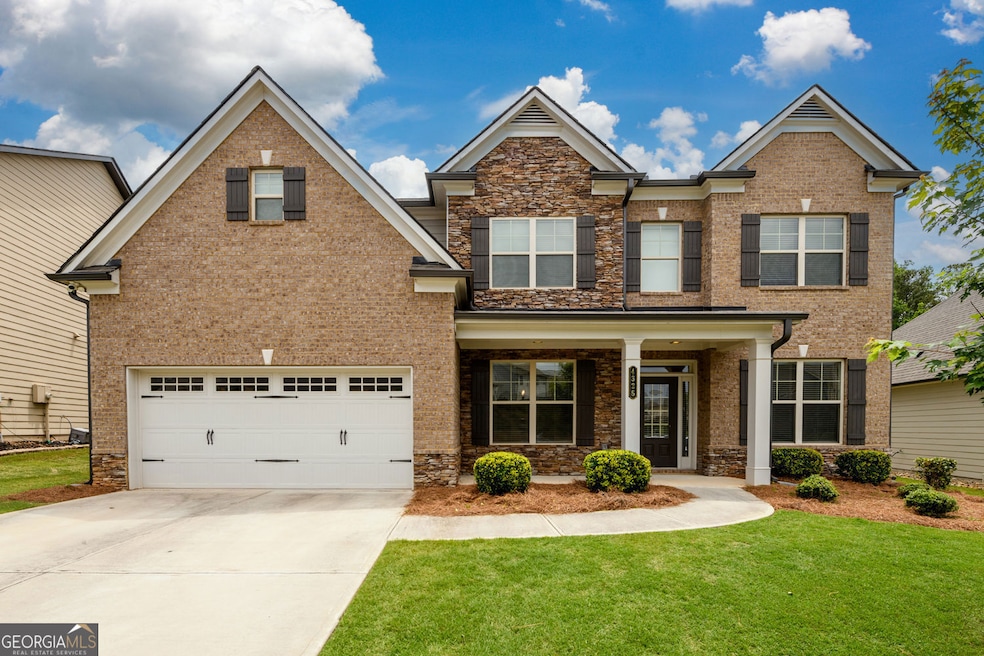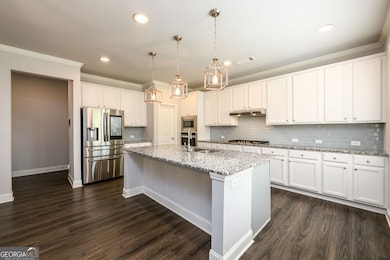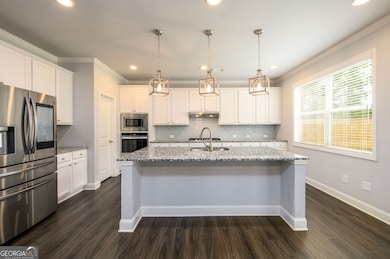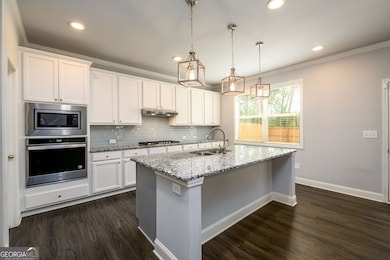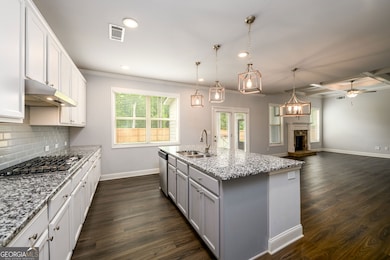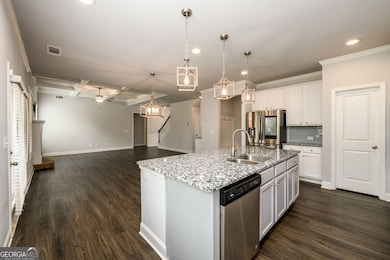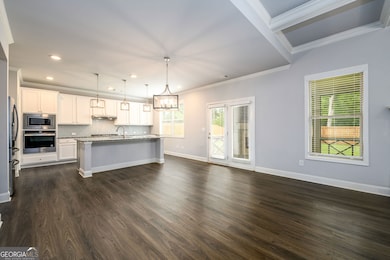Welcome to this grand home featuring an inviting fireside family room with coffered ceiling open to the gourmet island kitchen, and breakfast room. The walk-in pantry has a custom storage system to maximize the space. There is a sunny flex room for office, playroom, study or a sitting room, and an elegant dining room with a butler's pantry. There is a bedroom on the main level with a walk-in closet and is connected to the full bathroom. The upper-level oversized primary bedroom features a stunning private bathroom, double vanity and a large walk-in shower. The primary closet has a custom system for maximum storage. There are three additional bedrooms upstairs, one with a private bathroom, plus another full hall bathroom. The loft/media room is great for additional living space upstairs. The laundry room with custom tile floor and extra cabinet storage completes the upper level. Relax outside in the screen porch with a fireplace and an extended patio for more space! The private fenced backyard makes the best of outdoor living. There is even additional storage in the garage! This community is close to great Gainesville City Schools, shopping, restaurants, Lake Lanier and highways. This home has so many upgrades and is move-in ready.

