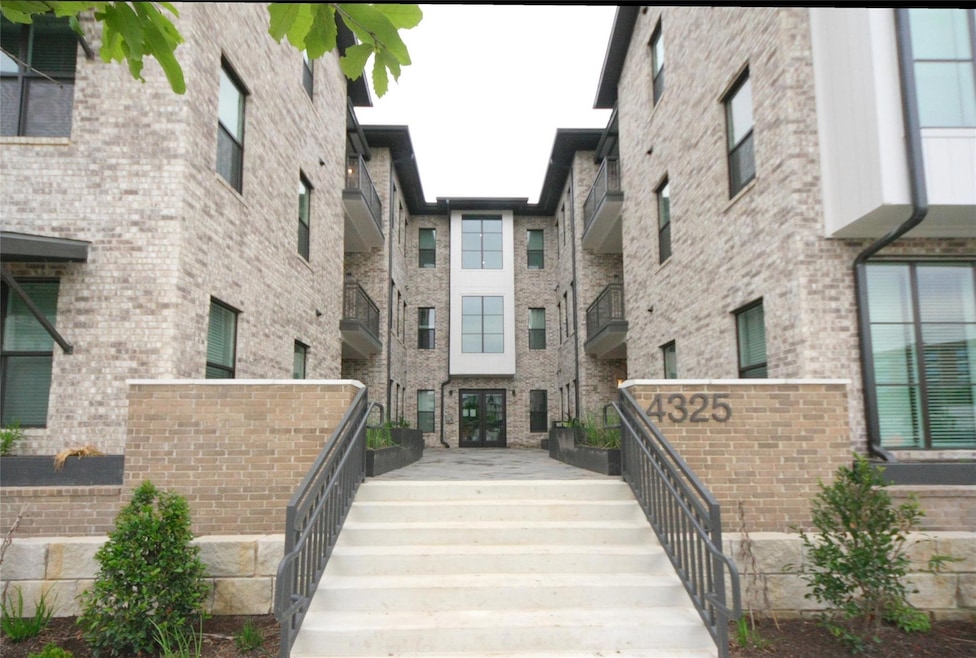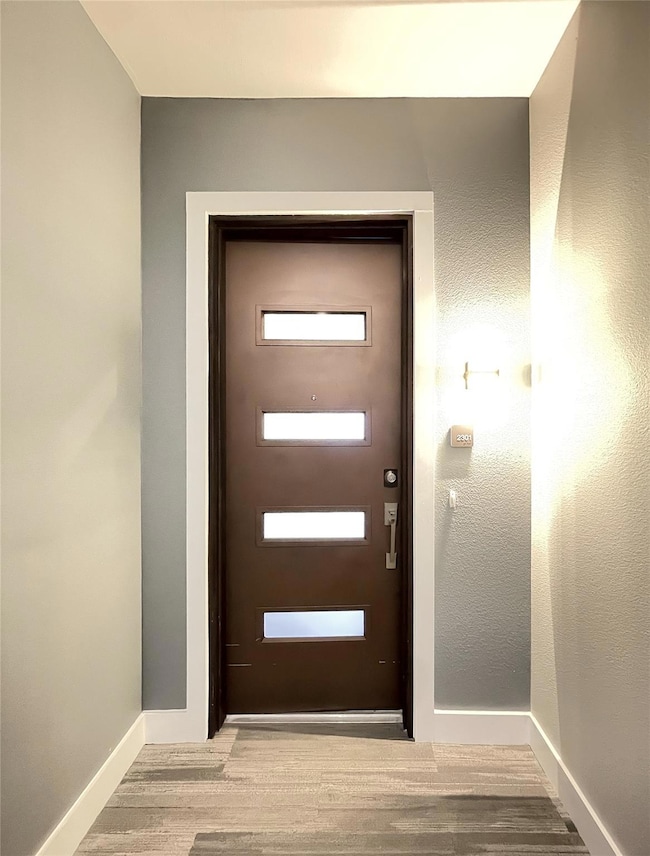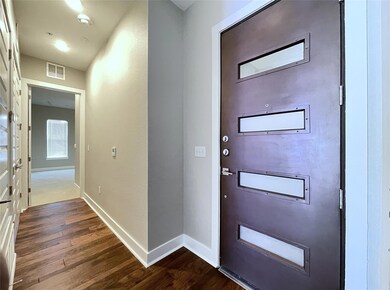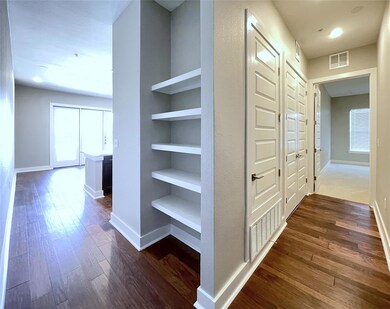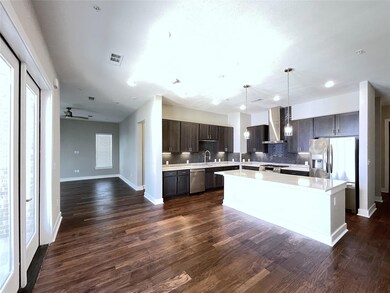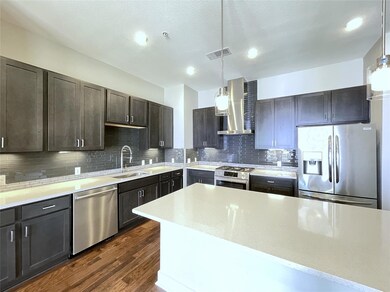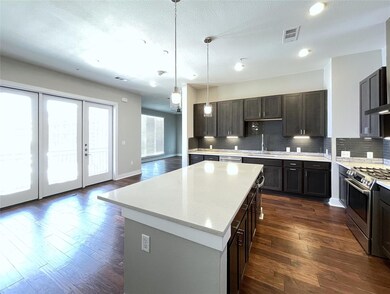4325 Jackson Ave Unit 2301 Austin, TX 78731
Rosedale NeighborhoodHighlights
- On-Site Retail
- New Construction
- High Ceiling
- Bryker Woods Elementary School Rated A
- Wood Flooring
- 3-minute walk to The Grove Signature Park
About This Home
Gorgeous Like-New One-Story Condo with Open Floor Plan and Contemporary Design
This stunning home boasts a spacious, open-concept layout featuring over 1,300 sq. ft. of living space. The gourmet kitchen is equipped with sleek stainless steel appliances, a beautiful white countertop, and ample cabinet and counter space. The Astor D floor plan is thoughtfully designed with wood floors throughout the living, kitchen, and dining areas, tile in the bathrooms, and plush carpet in the bedrooms. The bright, airy atmosphere is enhanced by abundant natural light, creating a welcoming and relaxing environment. The condo offers generously sized bedrooms and a well-appointed layout that maximizes both style and functionality. Ideally located near Retail Main and providing easy access to MoPac, I-35, and 183, you'll enjoy the convenience of nearby shopping, restaurants, and employers. Additional features include two reserved parking spaces, and the option for a fridge, washer, and dryer to be provided.
Listing Agent
Evergreen Properties Brokerage Phone: (512) 331-1122 License #0626652 Listed on: 11/18/2025
Condo Details
Home Type
- Condominium
Est. Annual Taxes
- $12,849
Year Built
- Built in 2020 | New Construction
Lot Details
- West Facing Home
- Sprinkler System
- Dense Growth Of Small Trees
Home Design
- Brick Exterior Construction
- Slab Foundation
- Frame Construction
- Composition Roof
Interior Spaces
- 1,375 Sq Ft Home
- 1-Story Property
- High Ceiling
- Double Pane Windows
- Window Treatments
Kitchen
- Free-Standing Range
- Dishwasher
- Granite Countertops
- Disposal
Flooring
- Wood
- Carpet
Bedrooms and Bathrooms
- 2 Main Level Bedrooms
- Walk-In Closet
- 2 Full Bathrooms
- Double Vanity
Home Security
Parking
- 1 Parking Space
- Reserved Parking
Schools
- Bryker Woods Elementary School
- O Henry Middle School
- Austin High School
Additional Features
- Patio
- Central Heating and Cooling System
Listing and Financial Details
- Security Deposit $3,100
- Tenant pays for all utilities
- The owner pays for association fees, taxes
- 12 Month Lease Term
- $60 Application Fee
- Assessor Parcel Number 01240008490000
- Tax Block 2
Community Details
Overview
- Property has a Home Owners Association
- Built by M Signature
- The Grove Subdivision
- Property managed by Austin Evergreen Realty, Inc.
Amenities
- Common Area
- On-Site Retail
- Community Mailbox
Recreation
- Park
- Trails
Pet Policy
- Pet Deposit $500
- Medium pets allowed
Security
- Fire and Smoke Detector
Map
Source: Unlock MLS (Austin Board of REALTORS®)
MLS Number: 9455629
APN: 947099
- 4214 Endurance Way
- 4210 Endurance Way
- 4212 Endurance Way
- Olivette D Plan at The Grove - The Grove Townhomes
- 4311 Prevail Ln
- 4313 Prevail Ln
- 4315 Prevail Ln
- 4317 Prevail Ln
- 4319 Prevail Ln
- 4310 Authentic Dr
- 4407 Prevail Ln
- 4402 Authentic Dr Unit 69
- 4216 Elevator Dr Unit 43
- 4411 Prevail Ln
- 4501 Jackson Ave Unit 5302
- 4501 Jackson Ave Unit 5205
- 3905 Emory Peak Pass
- 4507 Unity Cir
- 4600 Freedom Dr
- 4709 Unity Cir
- 4214 Endurance Way
- 4310 Authentic Dr
- 4424 Jackson Ave
- 4600 Freedom Dr
- 4007 Manifest Ln
- 4709 Unity Cir Unit 273
- 4330 Bull Creek Rd
- 2631 W 45th St
- 1914 W 38th St
- 2802 W 45th St
- 4202 Shoal Creek Blvd
- 1815 W 38th St
- 4617 Finley Dr
- 4108 Sinclair Ave
- 2905 Perry Ln
- 4409 Sinclair Ave Unit B
- 4515 Shoalwood Ave Unit A
- 4600 Shoalwood Ave
- 1717 W 35th St Unit 107
- 1504 W 39th 1 2 St
