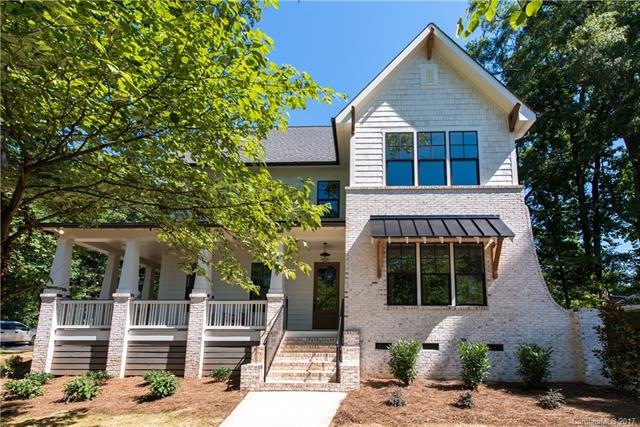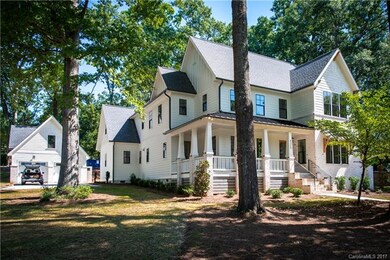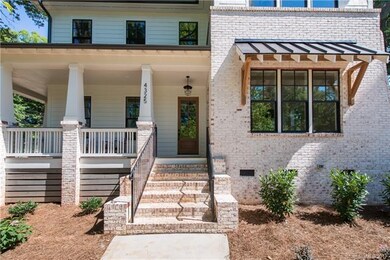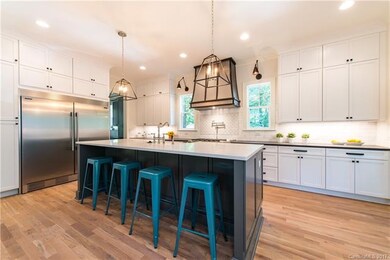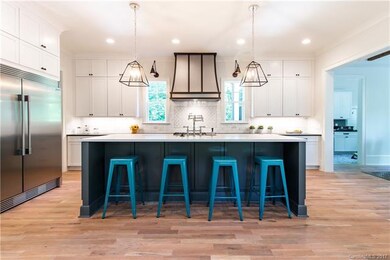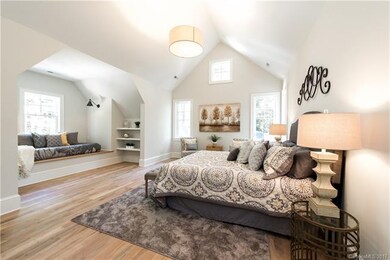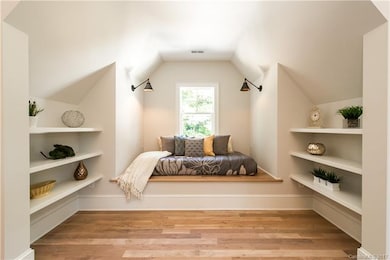
4325 Tangle Dr Charlotte, NC 28211
Cotswold NeighborhoodHighlights
- Newly Remodeled
- Open Floorplan
- Corner Lot
- Myers Park High Rated A
- Wood Flooring
- Fireplace
About This Home
As of October 2019One of a kind exquisite farmhouse revival. Unprecedented curb appeal with tree-lined walkway to the front entrance, classic wraparound porch, architectural wing walls, & nearly 700 sq ft. of covered outdoor living. Stunning interior finishes featuring 10' coffered ceilings, lrg mudroom w/lockers & desk, built-in benches, black & brass fixtures, designer lighting, butlers pantry, custom stained hardwoods, vaulted Owners Suite w/elevated reading nook, & 500 sq ft semi-finished space above garage.
Home Details
Home Type
- Single Family
Year Built
- Built in 2017 | Newly Remodeled
Lot Details
- Corner Lot
Parking
- 2
Interior Spaces
- Open Floorplan
- Fireplace
- Insulated Windows
- Crawl Space
- Pull Down Stairs to Attic
- Kitchen Island
Flooring
- Wood
- Tile
Bedrooms and Bathrooms
- Walk-In Closet
Listing and Financial Details
- Assessor Parcel Number 157-203-06
Ownership History
Purchase Details
Home Financials for this Owner
Home Financials are based on the most recent Mortgage that was taken out on this home.Purchase Details
Home Financials for this Owner
Home Financials are based on the most recent Mortgage that was taken out on this home.Purchase Details
Home Financials for this Owner
Home Financials are based on the most recent Mortgage that was taken out on this home.Purchase Details
Home Financials for this Owner
Home Financials are based on the most recent Mortgage that was taken out on this home.Purchase Details
Home Financials for this Owner
Home Financials are based on the most recent Mortgage that was taken out on this home.Purchase Details
Similar Homes in Charlotte, NC
Home Values in the Area
Average Home Value in this Area
Purchase History
| Date | Type | Sale Price | Title Company |
|---|---|---|---|
| Warranty Deed | $1,260,000 | Harbor City Title | |
| Warranty Deed | $1,054,000 | None Available | |
| Warranty Deed | $226,000 | None Available | |
| Warranty Deed | -- | None Available | |
| Warranty Deed | $240,000 | None Available | |
| Interfamily Deed Transfer | -- | None Available |
Mortgage History
| Date | Status | Loan Amount | Loan Type |
|---|---|---|---|
| Open | $1,070,000 | New Conventional | |
| Closed | $1,008,000 | New Conventional | |
| Previous Owner | $948,600 | Adjustable Rate Mortgage/ARM | |
| Previous Owner | $479,000 | Future Advance Clause Open End Mortgage | |
| Previous Owner | $280,031 | Unknown | |
| Previous Owner | $270,000 | Unknown | |
| Previous Owner | $140,000 | Construction |
Property History
| Date | Event | Price | Change | Sq Ft Price |
|---|---|---|---|---|
| 10/24/2019 10/24/19 | Sold | $1,260,000 | -3.0% | $307 / Sq Ft |
| 09/16/2019 09/16/19 | For Sale | $1,299,000 | 0.0% | $317 / Sq Ft |
| 09/11/2019 09/11/19 | Pending | -- | -- | -- |
| 09/10/2019 09/10/19 | Pending | -- | -- | -- |
| 09/06/2019 09/06/19 | Price Changed | $1,299,000 | -3.4% | $317 / Sq Ft |
| 07/13/2019 07/13/19 | For Sale | $1,345,000 | +27.6% | $328 / Sq Ft |
| 08/04/2017 08/04/17 | Sold | $1,054,000 | -4.2% | $257 / Sq Ft |
| 06/29/2017 06/29/17 | Pending | -- | -- | -- |
| 06/29/2017 06/29/17 | For Sale | $1,100,000 | -- | $268 / Sq Ft |
Tax History Compared to Growth
Tax History
| Year | Tax Paid | Tax Assessment Tax Assessment Total Assessment is a certain percentage of the fair market value that is determined by local assessors to be the total taxable value of land and additions on the property. | Land | Improvement |
|---|---|---|---|---|
| 2024 | $11,249 | $1,465,300 | $350,000 | $1,115,300 |
| 2023 | $10,064 | $1,465,300 | $350,000 | $1,115,300 |
| 2022 | $10,064 | $1,042,900 | $225,000 | $817,900 |
| 2021 | $10,179 | $1,042,900 | $225,000 | $817,900 |
| 2020 | $9,935 | $1,002,400 | $225,000 | $777,400 |
| 2019 | $9,765 | $1,002,400 | $225,000 | $777,400 |
| 2018 | $8,879 | $370,600 | $100,000 | $270,600 |
| 2017 | $4,797 | $370,600 | $100,000 | $270,600 |
| 2016 | $2,924 | $221,800 | $100,000 | $121,800 |
| 2015 | $2,913 | $221,800 | $100,000 | $121,800 |
| 2014 | $2,911 | $221,800 | $100,000 | $121,800 |
Agents Affiliated with this Home
-
Blake Benfield

Seller's Agent in 2019
Blake Benfield
Premier Sotheby's International Realty
(704) 763-0907
1 in this area
69 Total Sales
-
Todd Wise
T
Seller Co-Listing Agent in 2019
Todd Wise
Premier Sotheby's International Realty
(760) 831-2121
54 Total Sales
-
Kelly Catanese
K
Buyer's Agent in 2019
Kelly Catanese
Dickens Mitchener & Associates Inc
(704) 236-8414
24 Total Sales
-
Anthony Moore

Seller's Agent in 2017
Anthony Moore
Pike Realty LLC
(704) 333-3300
9 in this area
31 Total Sales
Map
Source: Canopy MLS (Canopy Realtor® Association)
MLS Number: CAR3292138
APN: 157-203-06
- 4316 Tangle Dr
- 4349 Castleton Rd
- 1025 N Sharon Amity Rd
- 1119 Lomax Ave
- 1422 Delane Ave Unit 4
- 571 Lyttleton Dr
- 1240 Worcaster Place
- 1709 Dallas Ave
- 1315 Shady Bluff Dr
- 135 Ross Moore Ave
- 4742 Emory Ln
- 1523 Lithium Ln
- 5330 Silabert Ave
- 1519 Lithium Ln
- 157 Ross Moore Ave
- 1515 Lithium Ln
- 1511 Lithium Ln
- 1507 Lithium Ln
- 1429 Lithium Ln
- 1425 Lithium Ln
