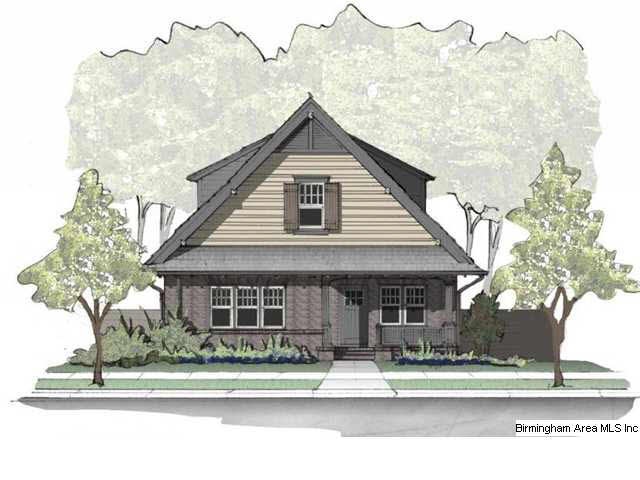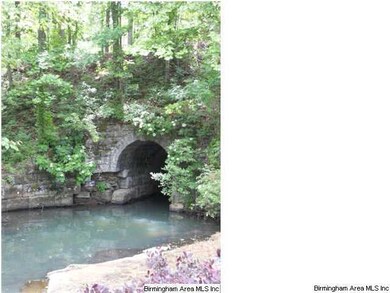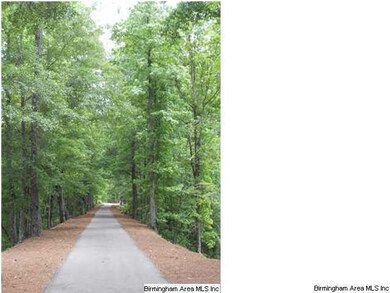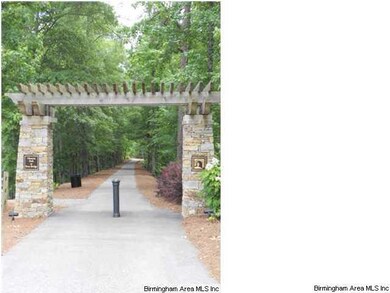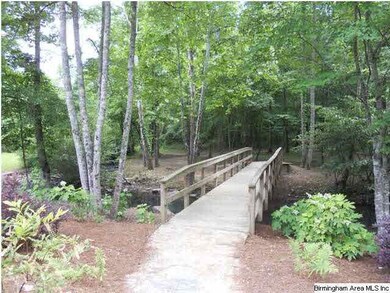
4326 Abbotts Way Hoover, AL 35226
Ross Bridge NeighborhoodHighlights
- New Construction
- In Ground Pool
- Wood Flooring
- Deer Valley Elementary School Rated A+
- Clubhouse
- Main Floor Primary Bedroom
About This Home
As of June 2022ROSS BRIDGE NEWEST GEM! The Grayson 6C FOR COMPS ONLY French doors, Split vanities w/undermounted sinks, framed mirrors,cabinet skirt, granite deck tub w/oversize shower. Other amenities include stainless appliances, under cab lights, vented gas logs, hardwoods, full yard irrigation and so much more. The front porch community boasts great outdoor living areas & designs with the classic curb appeal of the 1920s and wonderful modern living spaces. At Ross Bridge you will enjoy the many cool amenities natural areas, walking trails, community bldg., pools, parks, future shops and restaurants, Robert Trent Jones golf course, and the Renaissance Resort and Spa. Come see what life at Northampton is all about!
Last Agent to Sell the Property
Debby Weathers
Ingram & Associates, LLC License #000095602 Listed on: 12/03/2012
Last Buyer's Agent
Cindy Monk
Keller Williams Trussville License #66651

Home Details
Home Type
- Single Family
Est. Annual Taxes
- $3,176
Year Built
- 2013
HOA Fees
- $61 Monthly HOA Fees
Parking
- 2 Car Garage
- Garage on Main Level
- Rear-Facing Garage
Home Design
- Slab Foundation
- HardiePlank Siding
Interior Spaces
- 2-Story Property
- Ventless Fireplace
- Gas Fireplace
- Living Room with Fireplace
- Dining Room
Kitchen
- Electric Oven
- Stove
- Built-In Microwave
- Kitchen Island
- Solid Surface Countertops
Flooring
- Wood
- Carpet
- Tile
Bedrooms and Bathrooms
- 3 Bedrooms
- Primary Bedroom on Main
- Walk-In Closet
- 2 Full Bathrooms
- Split Vanities
- Garden Bath
- Separate Shower
Laundry
- Laundry Room
- Laundry on main level
Additional Features
- In Ground Pool
- Central Heating and Cooling System
Listing and Financial Details
- Assessor Parcel Number 39-18-2-001-040.000
Community Details
Recreation
- Community Playground
- Community Pool
- Trails
- Bike Trail
Additional Features
- Clubhouse
Ownership History
Purchase Details
Home Financials for this Owner
Home Financials are based on the most recent Mortgage that was taken out on this home.Purchase Details
Home Financials for this Owner
Home Financials are based on the most recent Mortgage that was taken out on this home.Purchase Details
Home Financials for this Owner
Home Financials are based on the most recent Mortgage that was taken out on this home.Similar Homes in the area
Home Values in the Area
Average Home Value in this Area
Purchase History
| Date | Type | Sale Price | Title Company |
|---|---|---|---|
| Warranty Deed | $425,000 | -- | |
| Warranty Deed | $380,500 | -- | |
| Warranty Deed | $271,602 | -- |
Mortgage History
| Date | Status | Loan Amount | Loan Type |
|---|---|---|---|
| Previous Owner | $210,000 | Commercial | |
| Previous Owner | $1,227,300 | Commercial |
Property History
| Date | Event | Price | Change | Sq Ft Price |
|---|---|---|---|---|
| 06/30/2022 06/30/22 | Sold | $425,000 | -4.5% | $241 / Sq Ft |
| 05/19/2022 05/19/22 | For Sale | $445,000 | +17.0% | $252 / Sq Ft |
| 11/17/2021 11/17/21 | Sold | $380,500 | +1.5% | $216 / Sq Ft |
| 10/14/2021 10/14/21 | For Sale | $374,900 | +38.0% | $213 / Sq Ft |
| 06/11/2013 06/11/13 | Sold | $271,602 | -12.3% | -- |
| 12/03/2012 12/03/12 | Pending | -- | -- | -- |
| 12/03/2012 12/03/12 | For Sale | $309,650 | -- | -- |
Tax History Compared to Growth
Tax History
| Year | Tax Paid | Tax Assessment Tax Assessment Total Assessment is a certain percentage of the fair market value that is determined by local assessors to be the total taxable value of land and additions on the property. | Land | Improvement |
|---|---|---|---|---|
| 2024 | $3,176 | $45,760 | -- | -- |
| 2022 | $2,812 | $39,450 | $11,500 | $27,950 |
| 2021 | $2,288 | $32,240 | $11,500 | $20,740 |
| 2020 | $2,243 | $31,620 | $11,500 | $20,120 |
| 2019 | $2,288 | $32,240 | $0 | $0 |
| 2018 | $2,081 | $29,400 | $0 | $0 |
| 2017 | $1,981 | $28,020 | $0 | $0 |
| 2016 | $1,919 | $27,160 | $0 | $0 |
| 2015 | $1,919 | $27,160 | $0 | $0 |
| 2014 | -- | $24,880 | $0 | $0 |
| 2013 | -- | $24,880 | $0 | $0 |
Agents Affiliated with this Home
-
Kita Riggins

Seller's Agent in 2022
Kita Riggins
SDH Alabama LLC
(205) 540-6849
1 in this area
136 Total Sales
-
James Faulkner

Buyer's Agent in 2022
James Faulkner
RealtySouth
(205) 520-3456
4 in this area
162 Total Sales
-
Allison Burleson

Seller's Agent in 2021
Allison Burleson
Keller Williams Realty Hoover
(205) 447-2456
64 in this area
338 Total Sales
-
Christina James

Buyer's Agent in 2021
Christina James
Keller Williams Realty Hoover
(205) 882-4200
6 in this area
224 Total Sales
-
D
Seller's Agent in 2013
Debby Weathers
Ingram & Associates, LLC
-
Brooke Gann

Seller Co-Listing Agent in 2013
Brooke Gann
SB Dev Corp
(205) 563-6229
2 in this area
346 Total Sales
Map
Source: Greater Alabama MLS
MLS Number: 548902
APN: 39-00-18-2-001-040.000
- 4371 Abbotts Way
- 4387 Abbotts Way
- 4551 Jessup Ln
- 2339 Freestone Ridge Cove
- 4058 Buell Ln
- 4000 Dunemere Ln
- 2326 Freestone Ridge Cove
- 2492 Montauk Rd
- 4460 Tuckahoe Ln
- 4461 Tuckahoe Ln
- 2456 Montauk Rd
- 2681 Montauk Rd
- 2328 Bellevue Ct
- 2633 Montauk Rd
- 2267 Butler Springs Ln
- 3936 Butler Springs Way
- 2416 Glasscott Point
- 1629 Shannon Rd
- 2424 Chalybe Trail
- 2421 Chalybe Trail
