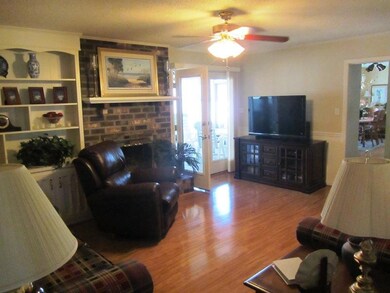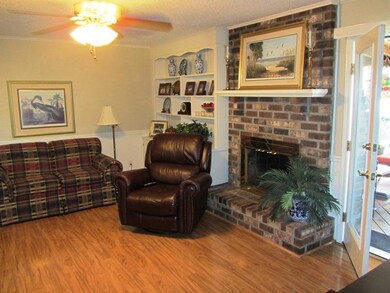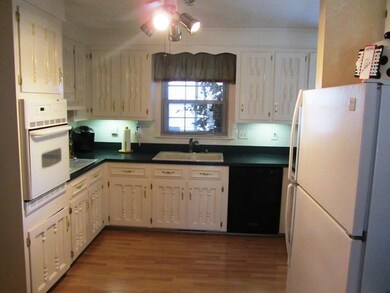
4326 Bream Rd North Charleston, SC 29418
Ashley Acres NeighborhoodEstimated Value: $379,000 - $413,000
Highlights
- Lake Front
- Separate Formal Living Room
- Thermal Windows
- Finished Room Over Garage
- Formal Dining Room
- Eat-In Kitchen
About This Home
As of May 2015Stunning one owner brick 3 bedroom plus FROG home on large nearly 1/3 acre nicely landscaped lakefront lot!! Property features a magnificent grand oak tree *maintenance free brick exterior with vinyl trim & windows *huge 16x23 screen porch with outstanding views of the lake with its waterfowl & turtles sunning themselves *tastefully decorated with trendy paint colors and gleaming wood floors *nice entry foyer *large living room with picture window *big dining room with chair rail & dentil crown molding *big family room with cozy brick fireplace and built in shelving/cabinet *beautiful eat in kitchen with tons of white custom built cabinets, plenty of counter space, upgraded appliances & fixtures, planning desk and breakfast nook with bay window *nice master bedroom suite with dressing area*2 good size guest bedrooms *nicely appointed guest bath *huge frog which could be used as a 4th bedroom, office, den or game room *large laundry room *2 car garage *large fenced yard and much more!! This home is immaculate and has been impeckably maintained by its only owners since it was built. Evanston Estates is a beautiful neighborhood of custom built homes located on the Ashley River in a great location close to Boeing plant, shopping, restaurants and interstate highways.
Home Details
Home Type
- Single Family
Est. Annual Taxes
- $722
Year Built
- Built in 1972
Lot Details
- 0.31 Acre Lot
- Lake Front
- Privacy Fence
Parking
- 2 Car Garage
- Finished Room Over Garage
- Garage Door Opener
Home Design
- Brick Exterior Construction
- Fiberglass Roof
Interior Spaces
- 2,014 Sq Ft Home
- 1-Story Property
- Ceiling Fan
- Thermal Windows
- Insulated Doors
- Entrance Foyer
- Family Room with Fireplace
- Separate Formal Living Room
- Formal Dining Room
- Utility Room
- Laundry Room
- Crawl Space
- Storm Doors
Kitchen
- Eat-In Kitchen
- Dishwasher
Flooring
- Laminate
- Ceramic Tile
- Vinyl
Bedrooms and Bathrooms
- 3 Bedrooms
- 2 Full Bathrooms
Outdoor Features
- Screened Patio
- Stoop
Schools
- Goodwin Elementary School
- Zucker Middle School
- Stall High School
Utilities
- Cooling Available
- Heating Available
- Private Water Source
Community Details
- Evanston Estates Subdivision
Ownership History
Purchase Details
Purchase Details
Home Financials for this Owner
Home Financials are based on the most recent Mortgage that was taken out on this home.Similar Homes in North Charleston, SC
Home Values in the Area
Average Home Value in this Area
Purchase History
| Date | Buyer | Sale Price | Title Company |
|---|---|---|---|
| Wade Alvin | -- | None Listed On Document | |
| Wade Alvin | $185,000 | -- |
Mortgage History
| Date | Status | Borrower | Loan Amount |
|---|---|---|---|
| Previous Owner | Wade Alvin | $157,250 |
Property History
| Date | Event | Price | Change | Sq Ft Price |
|---|---|---|---|---|
| 05/29/2015 05/29/15 | Sold | $185,000 | 0.0% | $92 / Sq Ft |
| 04/27/2015 04/27/15 | Pending | -- | -- | -- |
| 03/20/2015 03/20/15 | For Sale | $185,000 | -- | $92 / Sq Ft |
Tax History Compared to Growth
Tax History
| Year | Tax Paid | Tax Assessment Tax Assessment Total Assessment is a certain percentage of the fair market value that is determined by local assessors to be the total taxable value of land and additions on the property. | Land | Improvement |
|---|---|---|---|---|
| 2023 | $1,079 | $8,510 | $0 | $0 |
| 2022 | $1,282 | $8,510 | $0 | $0 |
| 2021 | $1,333 | $8,510 | $0 | $0 |
| 2020 | $1,368 | $8,510 | $0 | $0 |
| 2019 | $1,213 | $7,400 | $0 | $0 |
| 2017 | $1,142 | $7,400 | $0 | $0 |
| 2016 | $1,103 | $7,400 | $0 | $0 |
| 2015 | $712 | $6,190 | $0 | $0 |
| 2014 | $722 | $0 | $0 | $0 |
| 2011 | -- | $0 | $0 | $0 |
Agents Affiliated with this Home
-
Randy Mescher

Seller's Agent in 2015
Randy Mescher
Carolina One Real Estate
(843) 871-9000
44 Total Sales
Map
Source: CHS Regional MLS
MLS Number: 15007151
APN: 408-09-00-001
- 4322 Bream Rd
- 4327 Bream Rd
- 4407 S Shirley Dr
- 4324 Purdue Dr
- 5322 Chantilly Ln
- 5330 Waterview Dr
- 4343 Helene Dr
- 4341 Helene Dr
- 4328 Helene Dr
- 5286 Waterview Dr
- 4345 Leslie St
- 5314 Albert St
- 4228 Oakridge Dr
- 5308 Albert St
- 5703 St Angela Dr
- 5729 Dewsbury Ln
- 5737 Dewsbury Ln
- 2345 Waring Hall Ln
- 4626 W Montague Ave
- 2383 Erskine Ct






