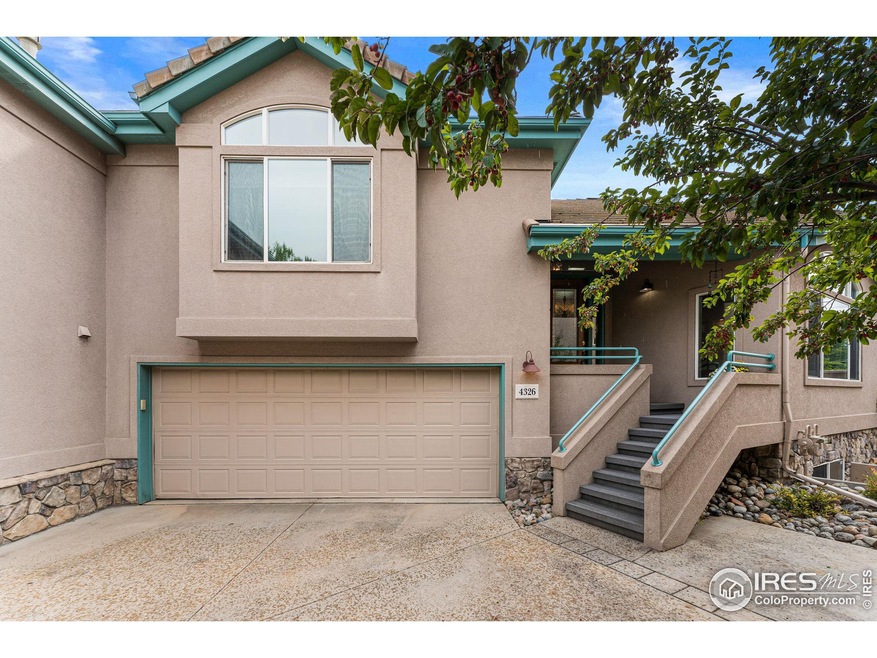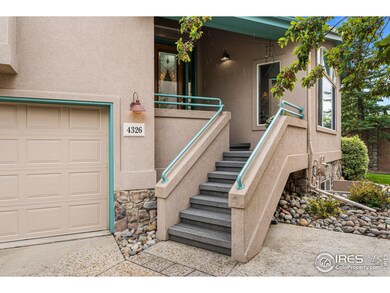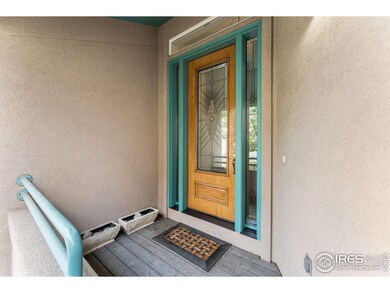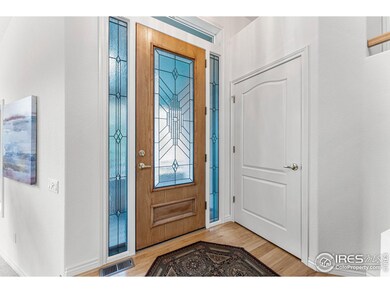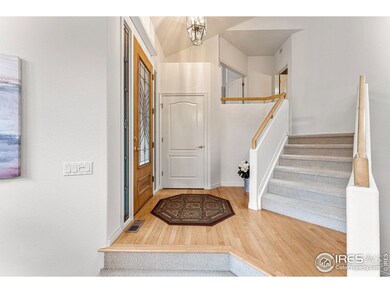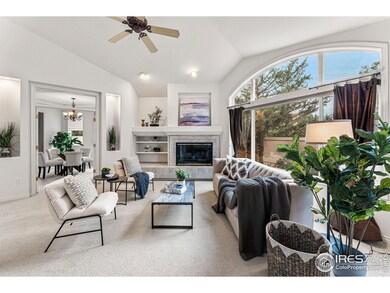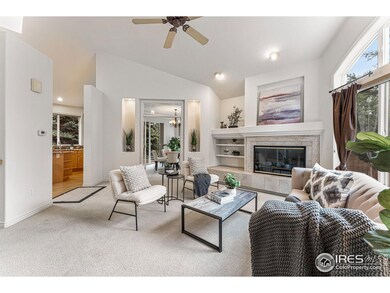
4326 Clay Commons Ct Unit 4326 Boulder, CO 80303
Highlights
- Spa
- Open Floorplan
- Contemporary Architecture
- Creekside Elementary School Rated A
- Deck
- Wooded Lot
About This Home
As of February 2024Look no further than this beautifully updated and well appointed 2740 square foot end unit townhome that truly lives like a single family home...all in the heart of Boulder! Boasting brand new carpet throughout, and flooring in the bathrooms, new lighting, and new paint. With loads of windows and flooded with light, this home will delight your senses with big open spaces, cathedral ceilings, huge 19x14 primary bedroom with 5 piece bath and walk in closet, cozy living room fireplace, mountain views from dining and living rooms, a spacious kitchen for the chef in you, and a worry free trex deck to enjoy the Colorado sunsets. All this plus a huge 2 car garage for all your toys and more!
Townhouse Details
Home Type
- Townhome
Est. Annual Taxes
- $6,365
Year Built
- Built in 1998
Lot Details
- End Unit
- Cul-De-Sac
- Southern Exposure
- Partially Fenced Property
- Level Lot
- Sprinkler System
- Wooded Lot
HOA Fees
- $500 Monthly HOA Fees
Parking
- 2 Car Attached Garage
Home Design
- Contemporary Architecture
- Tile Roof
- Stucco
- Stone
Interior Spaces
- 2,740 Sq Ft Home
- 2-Story Property
- Open Floorplan
- Cathedral Ceiling
- Ceiling Fan
- Skylights
- Gas Fireplace
- Double Pane Windows
- Window Treatments
- Family Room
- Living Room with Fireplace
- Dining Room
- Basement Fills Entire Space Under The House
Kitchen
- Eat-In Kitchen
- Gas Oven or Range
- Microwave
- Dishwasher
- Kitchen Island
Flooring
- Wood
- Carpet
Bedrooms and Bathrooms
- 3 Bedrooms
- Walk-In Closet
Laundry
- Laundry on main level
- Dryer
- Washer
Outdoor Features
- Spa
- Deck
- Patio
Schools
- Eisenhower Elementary School
- Manhattan Middle School
- Fairview High School
Utilities
- Forced Air Heating and Cooling System
Community Details
- Association fees include common amenities, trash, snow removal, ground maintenance, maintenance structure
- Clay Commons Subdivision
Listing and Financial Details
- Assessor Parcel Number R0141952
Ownership History
Purchase Details
Home Financials for this Owner
Home Financials are based on the most recent Mortgage that was taken out on this home.Purchase Details
Purchase Details
Home Financials for this Owner
Home Financials are based on the most recent Mortgage that was taken out on this home.Purchase Details
Home Financials for this Owner
Home Financials are based on the most recent Mortgage that was taken out on this home.Similar Homes in Boulder, CO
Home Values in the Area
Average Home Value in this Area
Purchase History
| Date | Type | Sale Price | Title Company |
|---|---|---|---|
| Special Warranty Deed | $895,000 | None Listed On Document | |
| Interfamily Deed Transfer | -- | None Available | |
| Warranty Deed | $627,400 | First Colorado Title | |
| Warranty Deed | $371,457 | -- |
Mortgage History
| Date | Status | Loan Amount | Loan Type |
|---|---|---|---|
| Previous Owner | $276,800 | New Conventional | |
| Previous Owner | $273,000 | Unknown | |
| Previous Owner | $208,000 | Credit Line Revolving | |
| Previous Owner | $389,645 | Unknown | |
| Previous Owner | $70,000 | Credit Line Revolving | |
| Previous Owner | $392,000 | Unknown | |
| Previous Owner | $91,000 | Unknown | |
| Previous Owner | $30,000 | Credit Line Revolving | |
| Previous Owner | $294,500 | No Value Available |
Property History
| Date | Event | Price | Change | Sq Ft Price |
|---|---|---|---|---|
| 05/28/2025 05/28/25 | For Sale | $899,000 | +0.4% | $328 / Sq Ft |
| 02/28/2024 02/28/24 | Sold | $895,000 | -0.2% | $327 / Sq Ft |
| 02/01/2024 02/01/24 | For Sale | $897,000 | -- | $327 / Sq Ft |
Tax History Compared to Growth
Tax History
| Year | Tax Paid | Tax Assessment Tax Assessment Total Assessment is a certain percentage of the fair market value that is determined by local assessors to be the total taxable value of land and additions on the property. | Land | Improvement |
|---|---|---|---|---|
| 2025 | $5,657 | $62,781 | -- | $62,781 |
| 2024 | $5,657 | $62,781 | -- | $62,781 |
| 2023 | $5,556 | $63,467 | -- | $67,152 |
| 2022 | $6,365 | $67,735 | $0 | $67,735 |
| 2021 | $6,073 | $69,684 | $0 | $69,684 |
| 2020 | $4,728 | $54,319 | $0 | $54,319 |
| 2019 | $5,726 | $66,810 | $0 | $66,810 |
| 2018 | $4,722 | $54,468 | $0 | $54,468 |
| 2017 | $4,575 | $60,217 | $0 | $60,217 |
| 2016 | $3,892 | $44,958 | $0 | $44,958 |
| 2015 | $3,685 | $40,190 | $0 | $40,190 |
| 2014 | $3,379 | $40,190 | $0 | $40,190 |
Agents Affiliated with this Home
-
Andrew Hawk
A
Seller's Agent in 2025
Andrew Hawk
Folsom & Co. Real Estate
(303) 499-9944
36 Total Sales
-
Aubrey Clint Folsom

Seller Co-Listing Agent in 2025
Aubrey Clint Folsom
Folsom & Co. Real Estate
(303) 499-9944
45 Total Sales
-
Megan Reed

Seller's Agent in 2024
Megan Reed
Live West Realty
(303) 931-7211
47 Total Sales
Map
Source: IRES MLS
MLS Number: 1002544
APN: 1463333-23-001
- 4332 Clay Commons Ct Unit 4332
- 745 Thomas Dr Unit 7
- 745 Thomas Dr Unit 2
- 710 Inca Pkwy Unit 710
- 4500 Baseline Rd Unit 4402
- 4500 Baseline Rd Unit 3302
- 4500 Baseline Rd Unit 3203
- 4500 Baseline Rd Unit 1208
- 4475 Laguna Place Unit 201
- 4475 Laguna Place Unit 206
- 800 Mohawk Dr
- 500 Mohawk Dr Unit 510
- 4160 Monroe Dr Unit B
- 4160 Caddo Pkwy
- 4140 Monroe Dr Unit C
- 745 38th St
- 945 Waite Dr
- 560 Mohawk Dr Unit 35
- 4350 Monroe Dr
- 530 Mohawk Dr Unit 73
