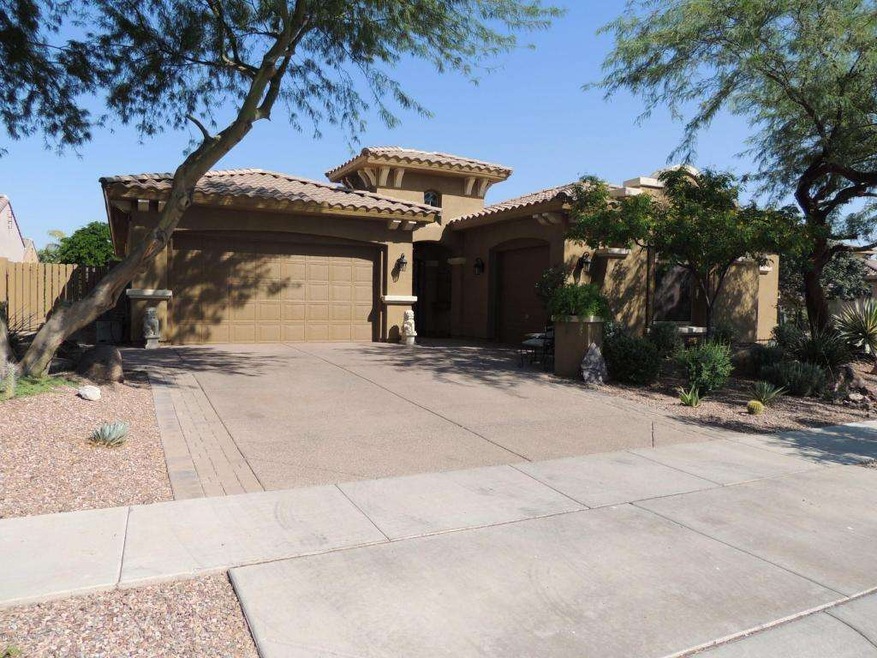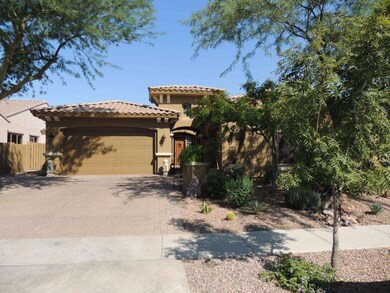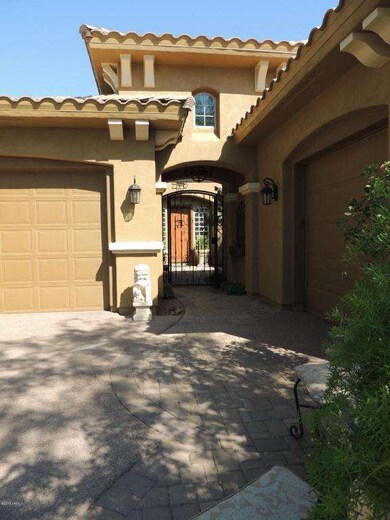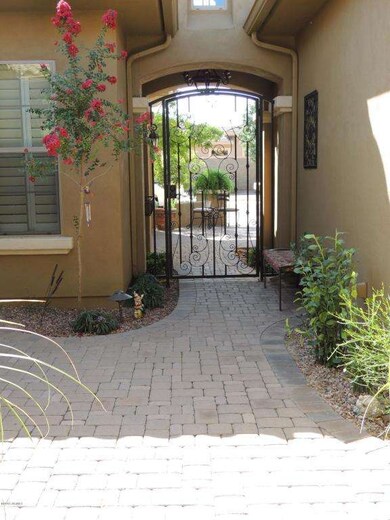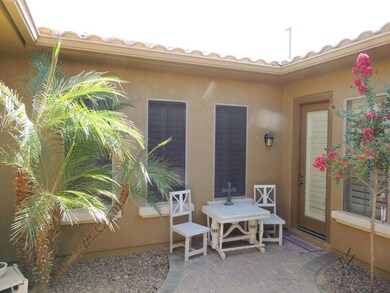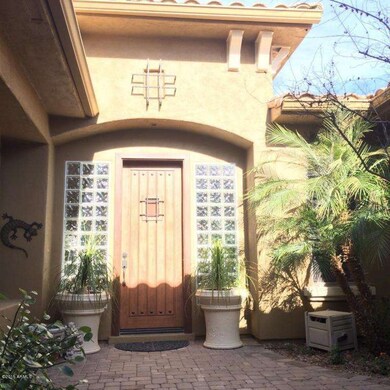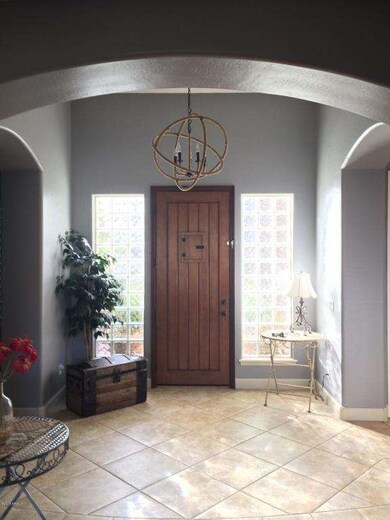
4326 E Claxton Ave Gilbert, AZ 85297
Power Ranch NeighborhoodHighlights
- Fitness Center
- Heated Spa
- 0.23 Acre Lot
- Centennial Elementary School Rated A
- RV Gated
- Community Lake
About This Home
As of March 2015Luxury T.W. Lewis home located in desirable Power Ranch community. This stunning 4 bed/3.5 bath home sits on a corner, north/south facing lot. Cutom kitchen features granite counters, built in side by side Kitchen Aid refrigerator, built in spice rack, pull out cabinets, lazy susan, gas cook top, double ovens, 42 inch cabinets, farm sink and lots of storage. Bay window in eating area, hand scraped hardwood floors, custom shutters, upgraded lighting thru out, window sills, raised baseboards, new carpet,half bath recently remodeled. Master suite offers separate entrance, snail shower, garden tub, his and her sink,custom walk in closet. Relaxing gated courtyard with separate entrance to bedroom 4. Back yard oasis with play pool, water feature, LED lighting, variable speed pump *see doucments*
Last Agent to Sell the Property
Coldwell Banker Realty License #SA566040000 Listed on: 01/05/2015

Home Details
Home Type
- Single Family
Est. Annual Taxes
- $2,637
Year Built
- Built in 2004
Lot Details
- 9,999 Sq Ft Lot
- Desert faces the front of the property
- Block Wall Fence
- Corner Lot
- Misting System
- Front and Back Yard Sprinklers
- Private Yard
- Grass Covered Lot
HOA Fees
- $76 Monthly HOA Fees
Parking
- 3 Car Garage
- Garage ceiling height seven feet or more
- Side or Rear Entrance to Parking
- Garage Door Opener
- RV Gated
Home Design
- Spanish Architecture
- Wood Frame Construction
- Tile Roof
- Stucco
Interior Spaces
- 3,014 Sq Ft Home
- 1-Story Property
- Ceiling height of 9 feet or more
- Ceiling Fan
- Double Pane Windows
Kitchen
- Eat-In Kitchen
- Breakfast Bar
- Gas Cooktop
- Built-In Microwave
- Kitchen Island
- Granite Countertops
Flooring
- Wood
- Carpet
- Tile
Bedrooms and Bathrooms
- 4 Bedrooms
- Primary Bathroom is a Full Bathroom
- 3.5 Bathrooms
- Dual Vanity Sinks in Primary Bathroom
- Bathtub With Separate Shower Stall
Pool
- Heated Spa
- Private Pool
Outdoor Features
- Covered patio or porch
- Outdoor Storage
Schools
- Centennial Elementary School
- Sossaman Middle School
- Higley High School
Utilities
- Refrigerated Cooling System
- Heating System Uses Natural Gas
- Water Filtration System
- Water Softener
Listing and Financial Details
- Tax Lot 79
- Assessor Parcel Number 313-06-435
Community Details
Overview
- Association fees include (see remarks)
- Ccmc Association, Phone Number (480) 921-7500
- Built by TW Lewis
- Power Ranch Subdivision
- Community Lake
Amenities
- Clubhouse
- Recreation Room
Recreation
- Tennis Courts
- Community Playground
- Fitness Center
- Heated Community Pool
- Bike Trail
Ownership History
Purchase Details
Home Financials for this Owner
Home Financials are based on the most recent Mortgage that was taken out on this home.Purchase Details
Home Financials for this Owner
Home Financials are based on the most recent Mortgage that was taken out on this home.Purchase Details
Home Financials for this Owner
Home Financials are based on the most recent Mortgage that was taken out on this home.Similar Homes in Gilbert, AZ
Home Values in the Area
Average Home Value in this Area
Purchase History
| Date | Type | Sale Price | Title Company |
|---|---|---|---|
| Warranty Deed | $450,000 | Equity Title Agency Inc | |
| Warranty Deed | $425,000 | Equity Title Agency Inc | |
| Special Warranty Deed | $523,408 | Chicago Title Insurance Co |
Mortgage History
| Date | Status | Loan Amount | Loan Type |
|---|---|---|---|
| Open | $165,000 | Credit Line Revolving | |
| Closed | $200,000 | New Conventional | |
| Closed | $250,000 | New Conventional | |
| Closed | $250,000 | New Conventional | |
| Previous Owner | $250,000 | New Conventional | |
| Previous Owner | $283,887 | New Conventional | |
| Previous Owner | $340,000 | Purchase Money Mortgage |
Property History
| Date | Event | Price | Change | Sq Ft Price |
|---|---|---|---|---|
| 03/13/2015 03/13/15 | Sold | $450,000 | -2.2% | $149 / Sq Ft |
| 01/20/2015 01/20/15 | Pending | -- | -- | -- |
| 01/15/2015 01/15/15 | Price Changed | $460,000 | -1.1% | $153 / Sq Ft |
| 01/05/2015 01/05/15 | For Sale | $465,000 | +9.4% | $154 / Sq Ft |
| 01/31/2014 01/31/14 | Sold | $425,000 | -4.5% | $133 / Sq Ft |
| 10/31/2013 10/31/13 | Price Changed | $445,000 | -2.2% | $140 / Sq Ft |
| 10/22/2013 10/22/13 | Price Changed | $455,000 | -6.2% | $143 / Sq Ft |
| 09/28/2013 09/28/13 | For Sale | $485,000 | 0.0% | $152 / Sq Ft |
| 09/28/2013 09/28/13 | Price Changed | $485,000 | +14.1% | $152 / Sq Ft |
| 09/10/2013 09/10/13 | Off Market | $425,000 | -- | -- |
| 09/02/2013 09/02/13 | Price Changed | $475,000 | -4.8% | $149 / Sq Ft |
| 07/25/2013 07/25/13 | For Sale | $499,000 | -- | $157 / Sq Ft |
Tax History Compared to Growth
Tax History
| Year | Tax Paid | Tax Assessment Tax Assessment Total Assessment is a certain percentage of the fair market value that is determined by local assessors to be the total taxable value of land and additions on the property. | Land | Improvement |
|---|---|---|---|---|
| 2025 | $3,565 | $44,156 | -- | -- |
| 2024 | $3,568 | $42,053 | -- | -- |
| 2023 | $3,568 | $57,470 | $11,490 | $45,980 |
| 2022 | $3,403 | $43,580 | $8,710 | $34,870 |
| 2021 | $3,458 | $41,750 | $8,350 | $33,400 |
| 2020 | $3,518 | $40,110 | $8,020 | $32,090 |
| 2019 | $3,407 | $37,650 | $7,530 | $30,120 |
| 2018 | $3,286 | $36,170 | $7,230 | $28,940 |
| 2017 | $3,167 | $35,820 | $7,160 | $28,660 |
| 2016 | $3,163 | $35,750 | $7,150 | $28,600 |
| 2015 | $2,812 | $34,550 | $6,910 | $27,640 |
Agents Affiliated with this Home
-
Deanna Funderburk

Seller's Agent in 2015
Deanna Funderburk
Coldwell Banker Realty
(602) 526-2838
28 Total Sales
-
Judith Governo

Seller Co-Listing Agent in 2015
Judith Governo
Coldwell Banker Realty
(602) 625-7520
17 Total Sales
-
Janette Gentry

Buyer's Agent in 2015
Janette Gentry
West USA Realty
(480) 540-9061
79 Total Sales
-
Sheryl Robinson

Seller's Agent in 2014
Sheryl Robinson
Home Key Realty
(602) 614-0416
45 Total Sales
Map
Source: Arizona Regional Multiple Listing Service (ARMLS)
MLS Number: 5216828
APN: 313-06-435
- 4266 E Blue Sage Ct
- 3715 S Skyline Dr
- 3759 S Dew Drop Ln
- 4140 E Claxton Ave
- 4072 S Skyline Ct
- 4100 S Dewdrop Ct
- 4262 E Sundance Ave
- 4481 E Sundance Ct
- 4495 E Woodside Way
- 4094 E Los Altos Dr
- 3822 S Coach House Dr
- 4024 E Maplewood St
- 4646 E Maplewood St
- 4326 E Cloudburst Ct
- 4135 E Waterman Ct
- 4143 E Sundance Ave
- 4615 E Calistoga Dr
- 4428 E Wildhorse Dr
- 4043 S Shady Ct
- 4152 S Bandit Ct
