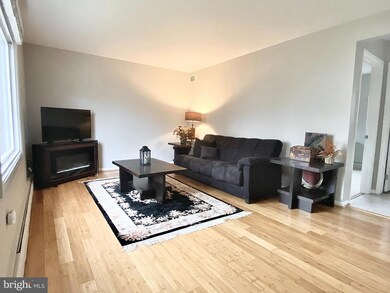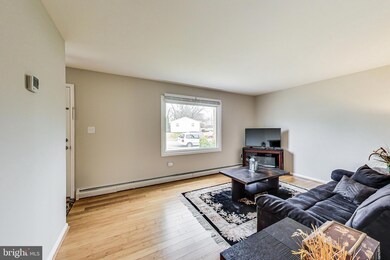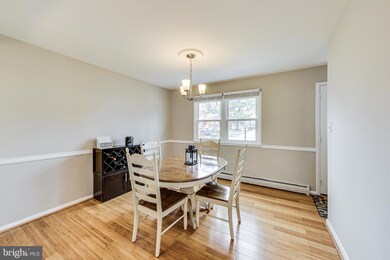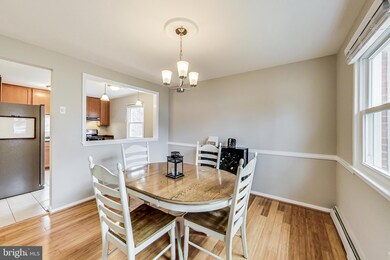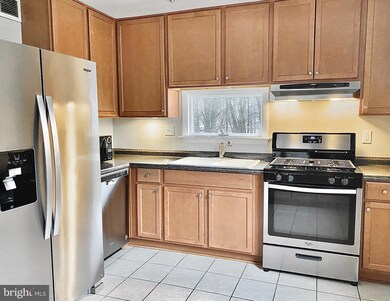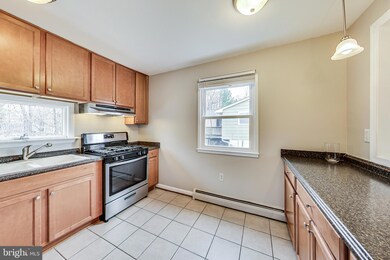
4326 Granby Rd Woodbridge, VA 22193
Glendale NeighborhoodHighlights
- View of Trees or Woods
- Deck
- Traditional Floor Plan
- Cape Cod Architecture
- Wood Burning Stove
- Backs to Trees or Woods
About This Home
As of March 2023This is the home that you have been waiting to see!!! Lovely 3 bedroom, 2.75 bathroom bungalow backing to trees for that heightened level of privacy. Soaked in natural sunshine, each room feels better than the last in its welcoming coziness that allows for a warm and peaceful home environment. The spacious living room is perfect for winding down at the end of the day and the kitchen provides plenty of prep space plus stainless steel appliances, and directly serves the dining area. Each bedroom is nicely sized, and the home is well upgraded with a freshly painted interior and exterior (2023), new carpet (2023), double pane windows (2020) and newer roof less than 10 years. The layout is superbly executed on every level including the walk-out basement. Storage and laundry provide a streamlined approach to this level, while a sliding barn door to the spacious, finished den showcases a wood-burning stove and wet bar that makes this a perfect place for family movie nights or entertaining. There is also a bathroom with upgraded porcelain tiles, vanity, mirror and light fixture (2021). The home boasts a large, private backyard accessed via French doors in the basement, great for outdoor parties, playing in the afternoon, or sitting under the mature shade trees reading a book. The large deck is a great place to make family memories, and when it is time to hit the town, the new driveway (2020) will make coming and going a breeze. And if you enjoy walks, this home is situated within a 10 minute walk to the Omni Bus stop, as well as walking distance to Giant grocery store and a Farmers Market. This is the one! Don't miss out on the opportunity to see it before it’s gone!
Last Agent to Sell the Property
Fairfax Realty Select License #0225201393 Listed on: 02/15/2023

Home Details
Home Type
- Single Family
Est. Annual Taxes
- $3,817
Year Built
- Built in 1969
Lot Details
- 7,148 Sq Ft Lot
- Backs to Trees or Woods
- Back and Front Yard
- Property is zoned RPC
Parking
- Driveway
Home Design
- Cape Cod Architecture
- Bungalow
- Block Foundation
- Shingle Roof
- Vinyl Siding
- Brick Front
- Masonry
Interior Spaces
- Property has 3 Levels
- Traditional Floor Plan
- Ceiling Fan
- Wood Burning Stove
- Double Pane Windows
- Vinyl Clad Windows
- Family Room
- Living Room
- Dining Room
- Storage Room
- Views of Woods
Kitchen
- Gas Oven or Range
- Stove
- <<microwave>>
- Dishwasher
- Stainless Steel Appliances
- Disposal
Flooring
- Bamboo
- Wood
- Carpet
- Ceramic Tile
Bedrooms and Bathrooms
Laundry
- Gas Dryer
- Washer
Improved Basement
- Walk-Out Basement
- Basement Fills Entire Space Under The House
- Rear Basement Entry
- Laundry in Basement
- Natural lighting in basement
Schools
- Minnieville Elementary School
- Stuart Middle School
- Gar-Field High School
Utilities
- Central Air
- Hot Water Baseboard Heater
- Underground Utilities
- Natural Gas Water Heater
Additional Features
- Doors swing in
- Deck
Community Details
- No Home Owners Association
- Dale City Subdivision
Listing and Financial Details
- Tax Lot 208
- Assessor Parcel Number 8192-42-4393
Ownership History
Purchase Details
Home Financials for this Owner
Home Financials are based on the most recent Mortgage that was taken out on this home.Purchase Details
Home Financials for this Owner
Home Financials are based on the most recent Mortgage that was taken out on this home.Similar Homes in Woodbridge, VA
Home Values in the Area
Average Home Value in this Area
Purchase History
| Date | Type | Sale Price | Title Company |
|---|---|---|---|
| Deed | $324,000 | Universal Title | |
| Warranty Deed | $287,000 | Attorney |
Mortgage History
| Date | Status | Loan Amount | Loan Type |
|---|---|---|---|
| Open | $331,452 | VA | |
| Previous Owner | $292,551 | VA |
Property History
| Date | Event | Price | Change | Sq Ft Price |
|---|---|---|---|---|
| 03/15/2023 03/15/23 | Sold | $413,000 | 0.0% | $205 / Sq Ft |
| 02/16/2023 02/16/23 | Off Market | $413,000 | -- | -- |
| 02/15/2023 02/15/23 | For Sale | $399,990 | +23.5% | $198 / Sq Ft |
| 02/15/2023 02/15/23 | Pending | -- | -- | -- |
| 06/12/2020 06/12/20 | Sold | $324,000 | +1.3% | $182 / Sq Ft |
| 05/12/2020 05/12/20 | Pending | -- | -- | -- |
| 05/08/2020 05/08/20 | For Sale | $320,000 | +11.5% | $180 / Sq Ft |
| 06/22/2018 06/22/18 | Sold | $287,000 | +2.5% | $244 / Sq Ft |
| 05/18/2018 05/18/18 | Pending | -- | -- | -- |
| 05/16/2018 05/16/18 | For Sale | $280,000 | 0.0% | $238 / Sq Ft |
| 05/07/2018 05/07/18 | Pending | -- | -- | -- |
| 05/03/2018 05/03/18 | For Sale | $280,000 | 0.0% | $238 / Sq Ft |
| 03/25/2016 03/25/16 | Rented | $1,600 | -5.9% | -- |
| 03/25/2016 03/25/16 | Under Contract | -- | -- | -- |
| 07/27/2015 07/27/15 | For Rent | $1,700 | +6.3% | -- |
| 12/06/2012 12/06/12 | Rented | $1,600 | 0.0% | -- |
| 12/06/2012 12/06/12 | Under Contract | -- | -- | -- |
| 11/01/2012 11/01/12 | For Rent | $1,600 | -- | -- |
Tax History Compared to Growth
Tax History
| Year | Tax Paid | Tax Assessment Tax Assessment Total Assessment is a certain percentage of the fair market value that is determined by local assessors to be the total taxable value of land and additions on the property. | Land | Improvement |
|---|---|---|---|---|
| 2024 | $3,668 | $368,800 | $134,600 | $234,200 |
| 2023 | $3,568 | $342,900 | $131,800 | $211,100 |
| 2022 | $3,822 | $334,800 | $122,000 | $212,800 |
| 2021 | $3,573 | $289,200 | $109,900 | $179,300 |
| 2020 | $4,208 | $271,500 | $103,600 | $167,900 |
| 2019 | $4,081 | $263,300 | $99,500 | $163,800 |
| 2018 | $3,012 | $249,400 | $96,700 | $152,700 |
| 2017 | $2,973 | $237,300 | $91,200 | $146,100 |
| 2016 | $2,953 | $238,000 | $88,600 | $149,400 |
| 2015 | $2,733 | $227,800 | $85,600 | $142,200 |
| 2014 | $2,733 | $214,900 | $83,200 | $131,700 |
Agents Affiliated with this Home
-
Dinh Pham

Seller's Agent in 2023
Dinh Pham
Fairfax Realty Select
(703) 854-9116
1 in this area
373 Total Sales
-
Renzo Falla

Buyer's Agent in 2023
Renzo Falla
RE/MAX
(703) 498-6416
3 in this area
86 Total Sales
-
Liz Replogle

Seller's Agent in 2020
Liz Replogle
Century 21 New Millennium
(703) 919-0244
5 Total Sales
-
Debbra Clark

Buyer's Agent in 2020
Debbra Clark
Samson Properties
(540) 446-6913
2 Total Sales
-
Bonita Love

Seller's Agent in 2018
Bonita Love
Weichert Corporate
(202) 247-8398
46 Total Sales
-
D
Seller's Agent in 2016
Dale Piper
Weichert Corporate
Map
Source: Bright MLS
MLS Number: VAPW2045074
APN: 8192-42-4393
- 13717 Greenwood Dr
- 13708 Gilbert Rd
- 13733 Gran Deur Dr
- 13716 Gran Deur Dr
- 13798 Gresham Ct
- 4123 Gardensen Dr
- 14079 Geraldine Ct
- 13702 Grace St
- 14096 Geraldine Ct
- 4144 Granby Rd
- 13612 Kerrydale Rd
- 13626 Kingsman Rd
- 14435 Delaney Rd
- 4690 Pearson Dr
- 4527 Hazelton Dr
- 4807 Kempair Ct
- 4682 Joanna Ct
- 13223 Hawthorn Ln
- 4201 Harvest Ct
- 4803 Lockwood Ln

