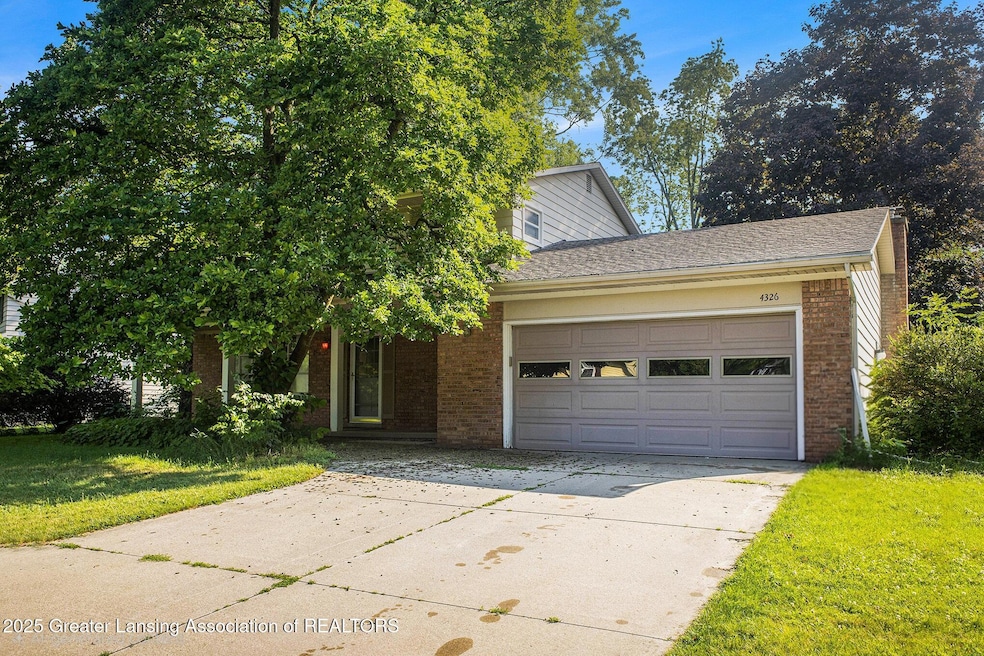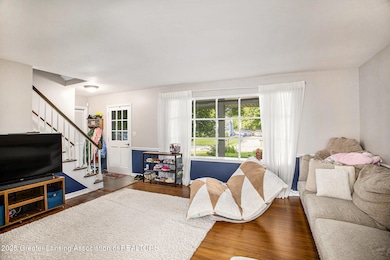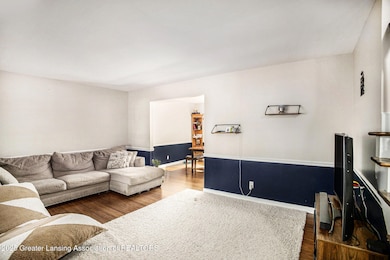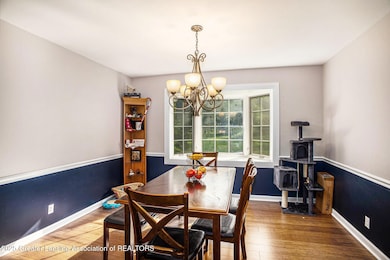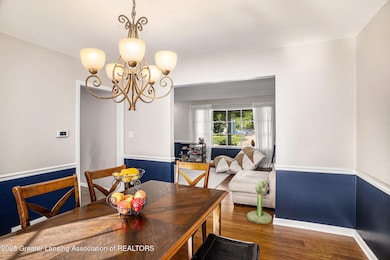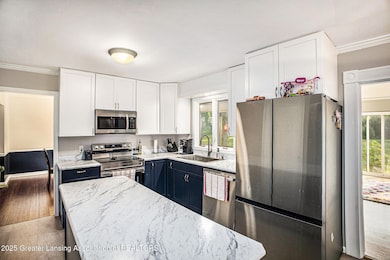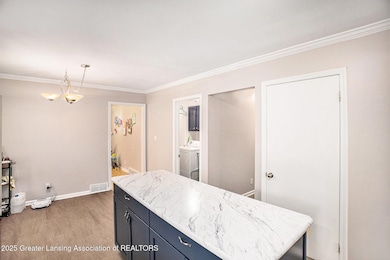4326 Manitou Dr Okemos, MI 48864
Estimated payment $2,573/month
Highlights
- Colonial Architecture
- Bamboo Flooring
- Neighborhood Views
- Bennett Woods Elementary School Rated A
- Main Floor Primary Bedroom
- Covered Patio or Porch
About This Home
Welcome to 4326 Manitou Dr, A Spacious 4-Bedroom 2.5 Bathroom Home in the Desirable Tacoma Hills Subdivision! This beautifully maintained house offers over 2,000 sq ft of comfortable living space and is ideally located near shopping, schools, and local amenities. Step inside to a bright and airy living room with a large bay-like window that fills the space with natural light and beautiful floors that flow into the formal dining room, also with a bay window that overlooks the backyard, perfect for hosting dinners and gatherings. The recently updated kitchen (2025) is a chef's dream, featuring a center island, new cabinets, countertops, sink, flooring, and a full suite of new stainless-steel appliances. French doors lead to a freshly painted 4-seasons room with new flooring, multiple sliders, and backyard access, perfect for year-round enjoyment. Enjoy cozy evenings in the family room with a charming gas fireplace and direct access to the back patio. A spacious walk-in pantry, main-floor laundry hookups, and a convenient half bath round out the first floor. Upstairs, the oversized primary suite offers a private ensuite bath, while three additional bedrooms and a full bath with double sinks provide space for everyone. The lower level is ready for your personal touch, ideal for a rec room, home gym, or plenty of storage. Outside, the expansive backyard is perfect for relaxing, gardening, or entertaining. With a 2-car garage attached and numerous updates throughout, this home truly has it all. Don't miss your opportunity to own this, schedule your private tour today!
Home Details
Home Type
- Single Family
Est. Annual Taxes
- $5,537
Year Built
- Built in 1968
Lot Details
- 0.38 Acre Lot
- Lot Dimensions are 116.6x173.4x69.5x178.4
- Rectangular Lot
- Few Trees
- Back and Front Yard
Parking
- 2 Car Attached Garage
- Front Facing Garage
- Garage Door Opener
- Driveway
Home Design
- Colonial Architecture
- Block Foundation
- Shingle Roof
- Aluminum Siding
Interior Spaces
- 2,032 Sq Ft Home
- 2-Story Property
- Ceiling Fan
- Recessed Lighting
- Chandelier
- Gas Log Fireplace
- Bay Window
- Entrance Foyer
- Family Room with Fireplace
- Living Room
- Formal Dining Room
- Neighborhood Views
- Fire and Smoke Detector
- Laundry on main level
Kitchen
- Eat-In Kitchen
- Walk-In Pantry
- Oven
- Range
- Microwave
- Dishwasher
- Stainless Steel Appliances
- Kitchen Island
- Laminate Countertops
- Disposal
Flooring
- Bamboo
- Carpet
- Vinyl
Bedrooms and Bathrooms
- 4 Bedrooms
- Primary Bedroom on Main
- Double Vanity
Basement
- Basement Fills Entire Space Under The House
- Sump Pump
Outdoor Features
- Covered Patio or Porch
- Rain Gutters
Utilities
- Forced Air Heating and Cooling System
- Heating System Uses Natural Gas
- Natural Gas Connected
- Water Heater
Community Details
- Tacoma Hills Subdivision
Map
Home Values in the Area
Average Home Value in this Area
Tax History
| Year | Tax Paid | Tax Assessment Tax Assessment Total Assessment is a certain percentage of the fair market value that is determined by local assessors to be the total taxable value of land and additions on the property. | Land | Improvement |
|---|---|---|---|---|
| 2025 | $5,537 | $161,600 | $33,300 | $128,300 |
| 2024 | $5,287 | $141,800 | $31,900 | $109,900 |
| 2023 | $4,928 | $130,100 | $31,900 | $98,200 |
| 2022 | $5,053 | $113,000 | $31,600 | $81,400 |
| 2021 | $4,928 | $114,700 | $28,400 | $86,300 |
| 2020 | $4,852 | $110,500 | $28,400 | $82,100 |
| 2019 | $4,677 | $100,500 | $29,200 | $71,300 |
| 2018 | $4,448 | $98,400 | $31,900 | $66,500 |
| 2017 | $4,289 | $100,100 | $33,500 | $66,600 |
| 2016 | $1,866 | $97,200 | $33,300 | $63,900 |
| 2015 | $1,866 | $89,000 | $51,250 | $37,750 |
| 2014 | $1,866 | $82,600 | $47,979 | $34,621 |
Property History
| Date | Event | Price | List to Sale | Price per Sq Ft | Prior Sale |
|---|---|---|---|---|---|
| 10/04/2025 10/04/25 | Price Changed | $399,900 | -2.4% | $197 / Sq Ft | |
| 08/05/2025 08/05/25 | Price Changed | $409,900 | -2.4% | $202 / Sq Ft | |
| 07/07/2025 07/07/25 | For Sale | $419,900 | +12.6% | $207 / Sq Ft | |
| 04/30/2024 04/30/24 | Sold | $372,900 | 0.0% | $184 / Sq Ft | View Prior Sale |
| 04/18/2024 04/18/24 | Pending | -- | -- | -- | |
| 02/16/2024 02/16/24 | For Sale | $372,900 | -- | $184 / Sq Ft |
Purchase History
| Date | Type | Sale Price | Title Company |
|---|---|---|---|
| Quit Claim Deed | -- | Guardian Title Agency | |
| Warranty Deed | $372,900 | None Listed On Document | |
| Warranty Deed | $200,000 | Professional Title Insurance | |
| Warranty Deed | $113,000 | -- |
Mortgage History
| Date | Status | Loan Amount | Loan Type |
|---|---|---|---|
| Open | $380,917 | VA | |
| Previous Owner | $160,000 | Purchase Money Mortgage |
Source: Greater Lansing Association of Realtors®
MLS Number: 289466
APN: 02-02-27-176-006
- 1866 Birchwood Dr
- 4562 Dobie Rd
- 1606 Forest Hills Dr
- 4350 Oakwood Dr
- V/L Hamilton Rd
- 4651 Danbury Way
- 2240 Riverwood Dr
- 4395 Elmwood Dr
- 4442 Greenwood Dr
- 4534 Eastwood Dr
- 0 Okemos Rd
- 1467 Mercer Dr
- 1455 Mercer Dr
- 2283 Hulett Rd
- 1571 W Pond Dr Unit 14
- 1571 W Pond Dr Unit 20
- 1563 W Pond Dr Unit 15
- 3921 Dobie Rd
- 1555 W Pond Dr Unit 33
- 1555 W Pond Dr Unit 23
- 1741 Chief Okemos Cir
- 4568 Blackstone Trail
- 4394 Okemos Rd
- 1846 Hamilton Rd
- 4235 Southport Cir
- 2353 Hulett Rd
- 4555 Paddock Dr
- 1580 Woodland Way
- 4425 Heritage Ave
- 2300 Knob Hill Dr
- 3595 Jolly Oak Rd
- 5205 Madison Ave
- 2722 E Grand River Ave
- 2929 Hannah Blvd
- 4630 Hagadorn Rd
- 1765 Nemoke Trail
- 2900 Northwind Dr
- 2720 Sirhal Dr
- 5030 Northwind Dr
- 1700 E Grand River Ave
