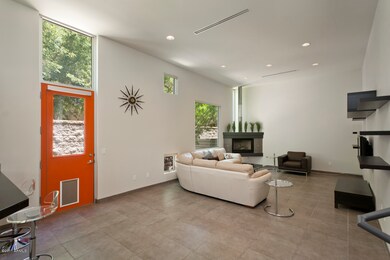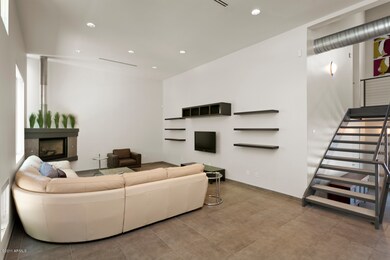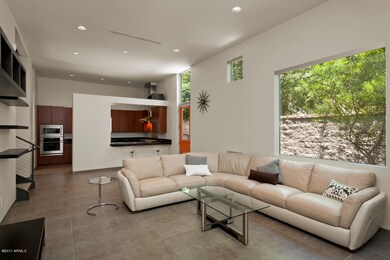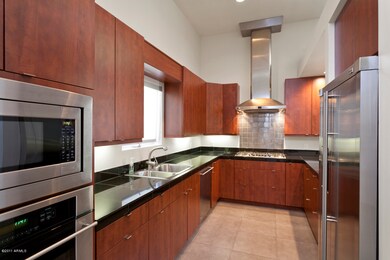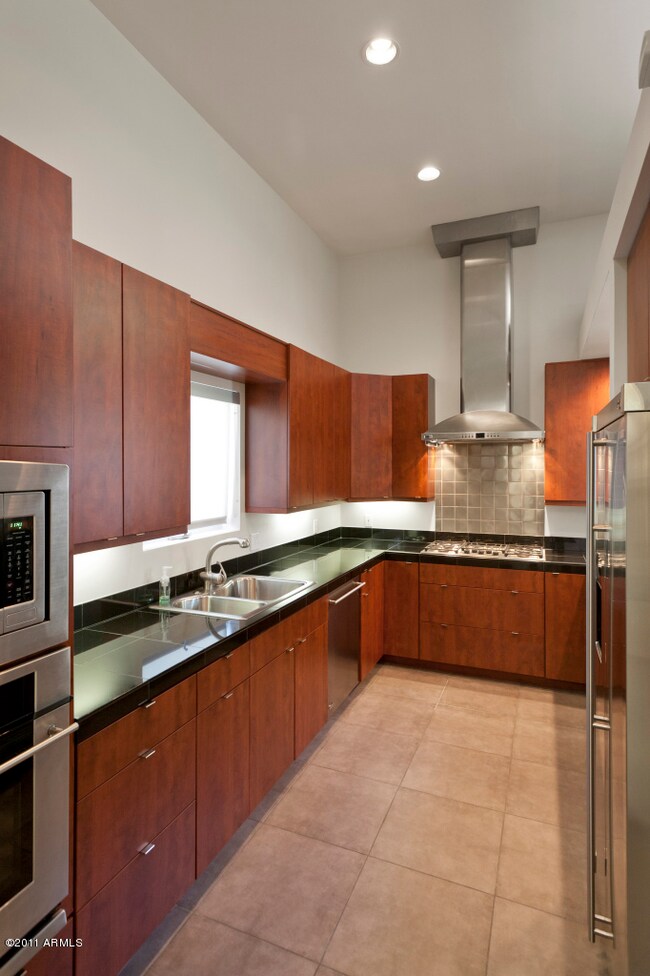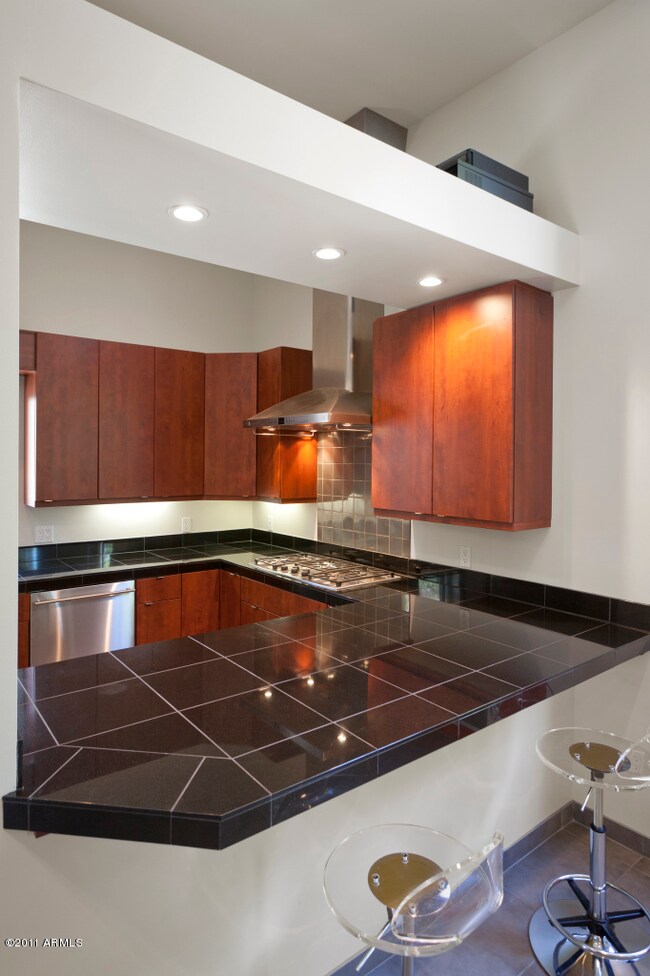
4326 N 25th St Unit 102 Phoenix, AZ 85016
Camelback East Village NeighborhoodHighlights
- Heated Spa
- City Lights View
- Contemporary Architecture
- Phoenix Coding Academy Rated A
- Two Primary Bathrooms
- Vaulted Ceiling
About This Home
As of February 2024Tenants Rights! Price reduced. This ultra cool & chic three-story townhome is nestled in the hippest community with terrific neighbors and popular Camelback Corridor access. The enclave is urban & homey with meticulous grounds. Modern architecture frames the home but contemporary or traditional furnishings make it your own. Extreme vaulted ceilings & huge picture windows flood home with natural light & bright green trees and blue skies are visible through every room. Vaulted ceilings and delicious high-speed motorized black-out blinds in mastr., suite plus luxurious bathroom with dual vessel sinks & walk-in closet. Window treatment throughout home, washer & dryer included. Private back yard w/surveillance and doggie-door access. Private roof top terrace & hot tub under the stars.
Last Agent to Sell the Property
Cambridge Properties License #BR528254000 Listed on: 09/13/2011
Property Details
Home Type
- Condominium
Est. Annual Taxes
- $4,340
Year Built
- Built in 2006
Lot Details
- 1 Common Wall
- Desert faces the front and back of the property
- Block Wall Fence
- Front and Back Yard Sprinklers
Parking
- 2 Car Garage
- Garage Door Opener
- Assigned Parking
Property Views
- City Lights
- Mountain
Home Design
- Contemporary Architecture
- Concrete Roof
- Metal Construction or Metal Frame
- Stucco
Interior Spaces
- 1,984 Sq Ft Home
- 3-Story Property
- Vaulted Ceiling
- Ceiling Fan
- Gas Fireplace
- Living Room with Fireplace
Kitchen
- Breakfast Bar
- Gas Cooktop
- Built-In Microwave
- Dishwasher
- Granite Countertops
Flooring
- Carpet
- Stone
Bedrooms and Bathrooms
- 3 Bedrooms
- Walk-In Closet
- Two Primary Bathrooms
- Primary Bathroom is a Full Bathroom
- 2.5 Bathrooms
- Dual Vanity Sinks in Primary Bathroom
- Bathtub With Separate Shower Stall
Laundry
- Laundry in unit
- Dryer
- Washer
Home Security
Pool
- Heated Spa
- Above Ground Spa
Schools
- Madison Elementary School
Utilities
- Refrigerated Cooling System
- Zoned Heating
- Heating System Uses Natural Gas
- High Speed Internet
- Cable TV Available
Listing and Financial Details
- Tax Lot 102
- Assessor Parcel Number 163-07-096
Community Details
Overview
- Property has a Home Owners Association
- Association fees include roof repair, insurance, sewer, ground maintenance, street maintenance, front yard maint, trash, water
- Association Phone (602) 277-7070
- Built by Biltmore Loft Partnership
- The Biltmore Lofts Subdivision
Recreation
- Heated Community Pool
- Community Spa
- Bike Trail
Security
- Fire Sprinkler System
Ownership History
Purchase Details
Home Financials for this Owner
Home Financials are based on the most recent Mortgage that was taken out on this home.Purchase Details
Home Financials for this Owner
Home Financials are based on the most recent Mortgage that was taken out on this home.Purchase Details
Home Financials for this Owner
Home Financials are based on the most recent Mortgage that was taken out on this home.Purchase Details
Purchase Details
Purchase Details
Purchase Details
Purchase Details
Home Financials for this Owner
Home Financials are based on the most recent Mortgage that was taken out on this home.Similar Homes in Phoenix, AZ
Home Values in the Area
Average Home Value in this Area
Purchase History
| Date | Type | Sale Price | Title Company |
|---|---|---|---|
| Warranty Deed | $750,000 | Navi Title Agency | |
| Cash Sale Deed | $416,000 | Security Title Agency | |
| Warranty Deed | $375,000 | Pioneer Title Agency Inc | |
| Cash Sale Deed | $375,000 | North American Title Company | |
| Quit Claim Deed | -- | North American Title Company | |
| Warranty Deed | -- | Old Republic Title Agency | |
| Cash Sale Deed | $700,000 | None Available | |
| Cash Sale Deed | $700,000 | Old Republic Title Agency | |
| Special Warranty Deed | $649,900 | Fidelity National Title |
Mortgage History
| Date | Status | Loan Amount | Loan Type |
|---|---|---|---|
| Open | $682,500 | New Conventional | |
| Previous Owner | $204,000 | New Conventional | |
| Previous Owner | $400,000 | Fannie Mae Freddie Mac | |
| Previous Owner | $199,900 | Seller Take Back |
Property History
| Date | Event | Price | Change | Sq Ft Price |
|---|---|---|---|---|
| 02/05/2024 02/05/24 | Sold | $750,000 | -6.2% | $394 / Sq Ft |
| 01/25/2024 01/25/24 | Price Changed | $799,999 | 0.0% | $420 / Sq Ft |
| 01/25/2024 01/25/24 | For Sale | $799,999 | 0.0% | $420 / Sq Ft |
| 12/29/2023 12/29/23 | Pending | -- | -- | -- |
| 12/27/2023 12/27/23 | For Sale | $799,999 | 0.0% | $420 / Sq Ft |
| 12/23/2023 12/23/23 | Off Market | $799,999 | -- | -- |
| 12/15/2023 12/15/23 | For Sale | $799,999 | 0.0% | $420 / Sq Ft |
| 11/27/2023 11/27/23 | Off Market | $799,999 | -- | -- |
| 11/19/2023 11/19/23 | Price Changed | $799,999 | 0.0% | $420 / Sq Ft |
| 11/12/2023 11/12/23 | Price Changed | $800,000 | 0.0% | $420 / Sq Ft |
| 09/18/2023 09/18/23 | For Sale | $799,999 | +6.7% | $420 / Sq Ft |
| 09/16/2023 09/16/23 | Off Market | $750,000 | -- | -- |
| 09/08/2023 09/08/23 | For Sale | $799,999 | +92.3% | $420 / Sq Ft |
| 03/18/2013 03/18/13 | Sold | $416,000 | -3.0% | $210 / Sq Ft |
| 02/28/2013 02/28/13 | Pending | -- | -- | -- |
| 01/15/2013 01/15/13 | For Sale | $429,000 | +14.4% | $216 / Sq Ft |
| 02/03/2012 02/03/12 | Sold | $375,000 | -9.6% | $189 / Sq Ft |
| 02/02/2012 02/02/12 | Price Changed | $415,000 | 0.0% | $209 / Sq Ft |
| 12/01/2011 12/01/11 | Pending | -- | -- | -- |
| 11/08/2011 11/08/11 | Price Changed | $415,000 | -2.4% | $209 / Sq Ft |
| 09/13/2011 09/13/11 | For Sale | $425,000 | -- | $214 / Sq Ft |
Tax History Compared to Growth
Tax History
| Year | Tax Paid | Tax Assessment Tax Assessment Total Assessment is a certain percentage of the fair market value that is determined by local assessors to be the total taxable value of land and additions on the property. | Land | Improvement |
|---|---|---|---|---|
| 2025 | $3,929 | $36,034 | -- | -- |
| 2024 | $4,356 | $34,318 | -- | -- |
| 2023 | $4,356 | $52,670 | $10,530 | $42,140 |
| 2022 | $4,226 | $47,720 | $9,540 | $38,180 |
| 2021 | $4,262 | $48,550 | $9,710 | $38,840 |
| 2020 | $4,196 | $48,570 | $9,710 | $38,860 |
| 2019 | $4,103 | $43,630 | $8,720 | $34,910 |
| 2018 | $4,003 | $44,100 | $8,820 | $35,280 |
| 2017 | $3,814 | $44,880 | $8,970 | $35,910 |
| 2016 | $3,683 | $39,010 | $7,800 | $31,210 |
| 2015 | $3,421 | $36,300 | $7,260 | $29,040 |
Agents Affiliated with this Home
-
Sharon Newbill
S
Seller's Agent in 2024
Sharon Newbill
Realty One Group
(480) 285-0000
1 in this area
14 Total Sales
-
Lana Seegan
L
Buyer's Agent in 2024
Lana Seegan
My Home Group Real Estate
(602) 712-9500
5 in this area
31 Total Sales
-
Spencer Davis
S
Seller's Agent in 2013
Spencer Davis
Caroline Auza Development
(480) 747-5852
7 Total Sales
-
J
Buyer's Agent in 2013
Jonathan Hayes
Clayton Nash Real Estate
-
Tania Buchanan
T
Seller's Agent in 2012
Tania Buchanan
Cambridge Properties
(602) 373-3577
2 in this area
5 Total Sales
-
Sarah Kirsch-Richardson

Buyer's Agent in 2012
Sarah Kirsch-Richardson
Keller Williams Realty Phoenix
(480) 327-6700
3 in this area
35 Total Sales
Map
Source: Arizona Regional Multiple Listing Service (ARMLS)
MLS Number: 4645507
APN: 163-07-096
- 4326 N 25th St Unit 104
- 4347 N 24th Way Unit 36
- 2470 E Roma Ave Unit 13
- 2458 E Roma Ave Unit 10
- 2519 E Roma Ave
- 1725 E Roma Ave Unit 11
- 4325 N 26th St Unit 3
- 4325 N 26th St Unit 13
- 2501 E Campbell Ave
- 4332 N 27th St
- 4438 N 27th St Unit 27
- 4438 N 27th St Unit 1
- 4242 N 27th St Unit 2
- 2509 E Meadowbrook Ave
- 2644 E Roma Ave
- 4419 N 27th St Unit 25
- 2448 E Meadowbrook Ave
- 2300 E Campbell Ave Unit 314
- 2300 E Campbell Ave Unit 308
- 2300 E Campbell Ave Unit 204

