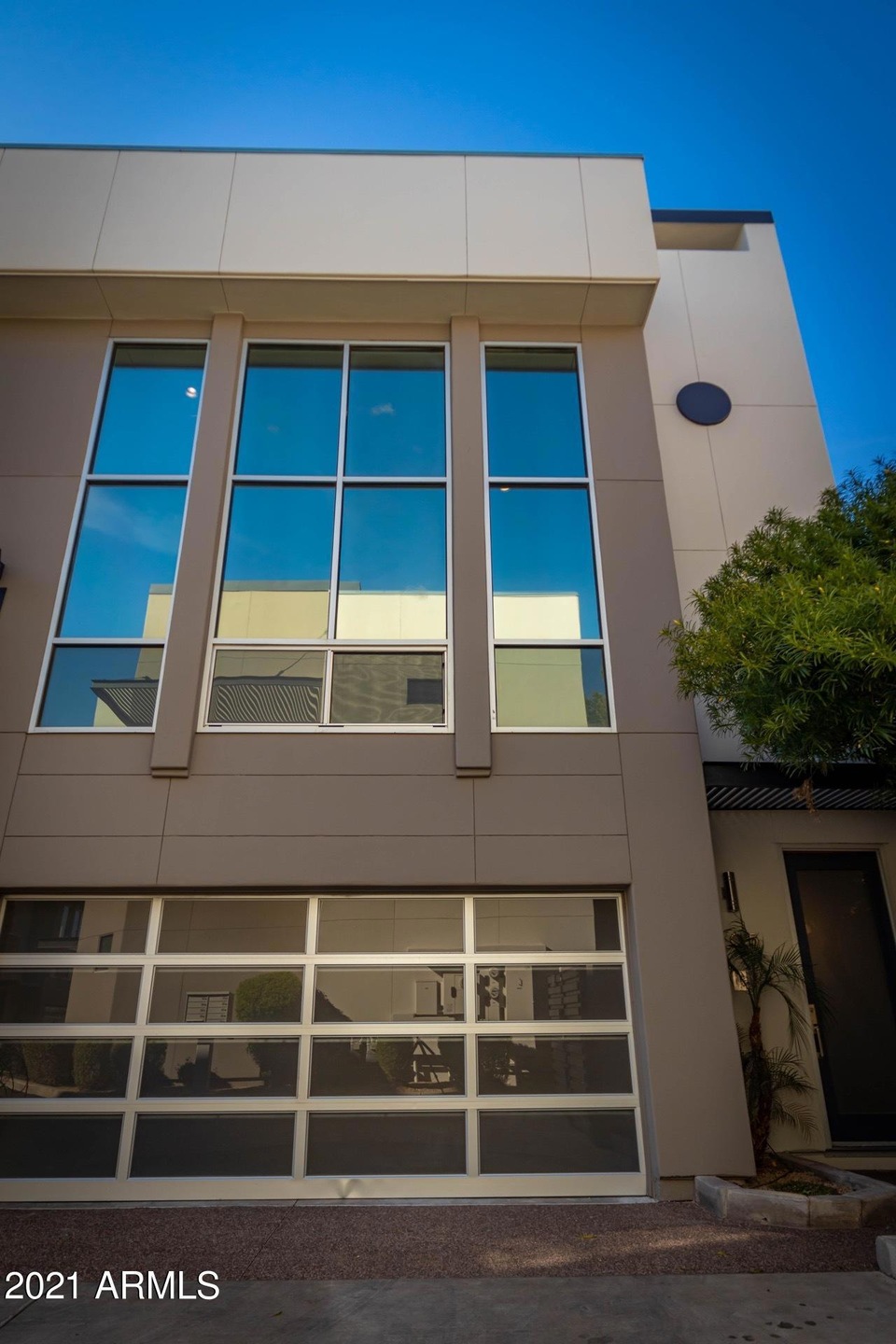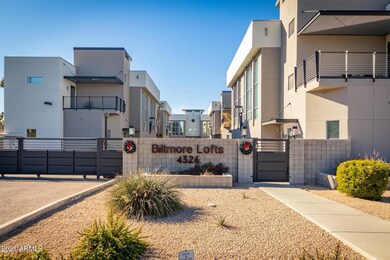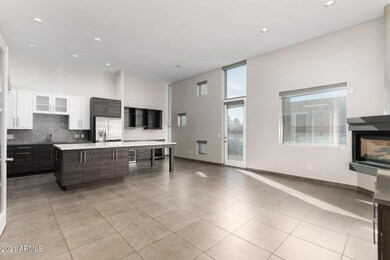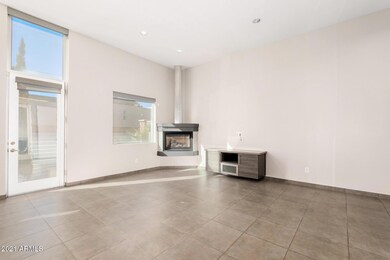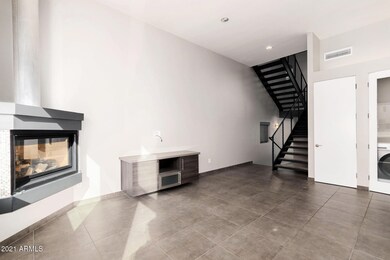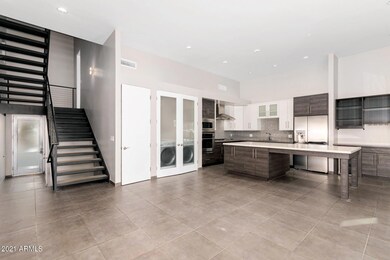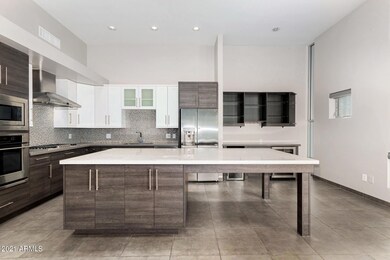
4326 N 25th St Unit 105 Phoenix, AZ 85016
Camelback East Village NeighborhoodHighlights
- Gated Community
- Mountain View
- 1 Fireplace
- Phoenix Coding Academy Rated A
- Contemporary Architecture
- End Unit
About This Home
As of March 2021The Beauty of The Biltmore Lofts! This Corner Unit has been Fully Remodeled with a Soft Contemporary Style. The Gorgeous Open Concept Chefs Kitchen features Quartz Countertops, Stainless Steel Appliances, Modern 2-tone Cabinetry with upgraded soft close drawers, Gas Range, and matching Built-In Bar with 2 Wine Fridges. Lounge Outside and Grill Dinner on the custom designed back patio, or watch the sunset on the rooftop deck with City and Mountain Views. This 3 Bedroom, 2.5 Bath Loft is in the Heart of The Biltmore, minutes to every possible amenity, you really can have it all! Come & Fall in LOVE! Just Click Your Heels, Because There's No Place Like HOME.
Last Agent to Sell the Property
Walt Danley Local Luxury Christie's International Real Estate License #SA656550000 Listed on: 01/28/2021

Townhouse Details
Home Type
- Townhome
Est. Annual Taxes
- $4,012
Year Built
- Built in 2006
Lot Details
- 1,240 Sq Ft Lot
- End Unit
- 1 Common Wall
- Desert faces the front and back of the property
- Block Wall Fence
- Artificial Turf
- Backyard Sprinklers
HOA Fees
- $360 Monthly HOA Fees
Parking
- 2 Car Garage
Home Design
- Contemporary Architecture
- Wood Frame Construction
- Built-Up Roof
- Foam Roof
- Stucco
Interior Spaces
- 1,888 Sq Ft Home
- 3-Story Property
- Ceiling Fan
- 1 Fireplace
- Double Pane Windows
- Mechanical Sun Shade
- Mountain Views
Kitchen
- Breakfast Bar
- Gas Cooktop
- Built-In Microwave
- Kitchen Island
Flooring
- Floors Updated in 2021
- Carpet
- Tile
Bedrooms and Bathrooms
- 3 Bedrooms
- 2.5 Bathrooms
- Dual Vanity Sinks in Primary Bathroom
Outdoor Features
- Balcony
- Patio
- Built-In Barbecue
Schools
- Madison Rose Lane Elementary School
- Madison Park Middle School
- Camelback High School
Utilities
- Central Air
- Heating Available
- High Speed Internet
- Cable TV Available
Listing and Financial Details
- Tax Lot 105
- Assessor Parcel Number 163-07-099
Community Details
Overview
- Association fees include roof repair, insurance, sewer, ground maintenance, street maintenance, front yard maint, trash, water, roof replacement, maintenance exterior
- Osselaer Association, Phone Number (602) 277-4418
- Biltmore Lofts Condominium Amd Subdivision
Recreation
- Heated Community Pool
Security
- Gated Community
Ownership History
Purchase Details
Purchase Details
Home Financials for this Owner
Home Financials are based on the most recent Mortgage that was taken out on this home.Purchase Details
Home Financials for this Owner
Home Financials are based on the most recent Mortgage that was taken out on this home.Purchase Details
Home Financials for this Owner
Home Financials are based on the most recent Mortgage that was taken out on this home.Purchase Details
Home Financials for this Owner
Home Financials are based on the most recent Mortgage that was taken out on this home.Purchase Details
Purchase Details
Purchase Details
Purchase Details
Home Financials for this Owner
Home Financials are based on the most recent Mortgage that was taken out on this home.Similar Homes in the area
Home Values in the Area
Average Home Value in this Area
Purchase History
| Date | Type | Sale Price | Title Company |
|---|---|---|---|
| Warranty Deed | -- | None Listed On Document | |
| Warranty Deed | $578,000 | Chicago Title Agency | |
| Warranty Deed | $485,250 | Grand Canyon Title Agency | |
| Cash Sale Deed | $400,000 | Lawyers Title Of Arizona Inc | |
| Cash Sale Deed | $395,000 | Clear Title Agency Of Arizon | |
| Interfamily Deed Transfer | -- | None Available | |
| Interfamily Deed Transfer | -- | Pioneer Title Agency Inc | |
| Trustee Deed | $273,000 | None Available | |
| Special Warranty Deed | $780,000 | Fidelity National Title |
Mortgage History
| Date | Status | Loan Amount | Loan Type |
|---|---|---|---|
| Previous Owner | $388,200 | New Conventional | |
| Previous Owner | $270,000 | New Conventional | |
| Previous Owner | $200,000 | Unknown | |
| Previous Owner | $285,000 | Unknown | |
| Previous Owner | $624,000 | New Conventional | |
| Previous Owner | $156,000 | Credit Line Revolving |
Property History
| Date | Event | Price | Change | Sq Ft Price |
|---|---|---|---|---|
| 03/05/2021 03/05/21 | Sold | $578,000 | -1.2% | $306 / Sq Ft |
| 02/04/2021 02/04/21 | Pending | -- | -- | -- |
| 01/12/2021 01/12/21 | For Sale | $584,900 | +20.0% | $310 / Sq Ft |
| 04/13/2017 04/13/17 | Sold | $487,500 | -2.5% | $258 / Sq Ft |
| 02/17/2017 02/17/17 | Price Changed | $499,900 | -4.8% | $265 / Sq Ft |
| 01/19/2017 01/19/17 | For Sale | $525,000 | +31.3% | $278 / Sq Ft |
| 11/25/2013 11/25/13 | Sold | $400,000 | -7.8% | $212 / Sq Ft |
| 11/12/2013 11/12/13 | Pending | -- | -- | -- |
| 11/10/2013 11/10/13 | Price Changed | $434,000 | -1.1% | $230 / Sq Ft |
| 11/04/2013 11/04/13 | Price Changed | $439,000 | -1.3% | $233 / Sq Ft |
| 10/23/2013 10/23/13 | Price Changed | $445,000 | -0.9% | $236 / Sq Ft |
| 10/07/2013 10/07/13 | Price Changed | $449,000 | -2.2% | $238 / Sq Ft |
| 10/03/2013 10/03/13 | Price Changed | $459,000 | -3.4% | $243 / Sq Ft |
| 09/10/2013 09/10/13 | For Sale | $475,000 | +20.3% | $252 / Sq Ft |
| 02/20/2013 02/20/13 | Sold | $395,000 | -1.2% | $209 / Sq Ft |
| 01/26/2013 01/26/13 | Pending | -- | -- | -- |
| 11/14/2012 11/14/12 | Price Changed | $399,900 | -3.6% | $212 / Sq Ft |
| 09/07/2012 09/07/12 | For Sale | $415,000 | -- | $220 / Sq Ft |
Tax History Compared to Growth
Tax History
| Year | Tax Paid | Tax Assessment Tax Assessment Total Assessment is a certain percentage of the fair market value that is determined by local assessors to be the total taxable value of land and additions on the property. | Land | Improvement |
|---|---|---|---|---|
| 2025 | $4,280 | $34,457 | -- | -- |
| 2024 | $4,165 | $32,816 | -- | -- |
| 2023 | $4,165 | $51,010 | $10,200 | $40,810 |
| 2022 | $4,041 | $45,950 | $9,190 | $36,760 |
| 2021 | $4,076 | $46,620 | $9,320 | $37,300 |
| 2020 | $4,012 | $46,630 | $9,320 | $37,310 |
| 2019 | $3,924 | $41,970 | $8,390 | $33,580 |
| 2018 | $3,828 | $42,270 | $8,450 | $33,820 |
| 2017 | $3,647 | $42,910 | $8,580 | $34,330 |
| 2016 | $3,086 | $37,120 | $7,420 | $29,700 |
| 2015 | $2,871 | $34,530 | $6,900 | $27,630 |
Agents Affiliated with this Home
-

Seller's Agent in 2021
Emily Wertz
Walt Danley Local Luxury Christie's International Real Estate
(507) 398-2555
7 in this area
71 Total Sales
-

Buyer's Agent in 2021
Ryan Mills
West USA Realty
(480) 948-5554
2 in this area
43 Total Sales
-

Seller's Agent in 2017
Bob Holmes
Desert Classic Realty, LLC
(602) 999-3600
8 Total Sales
-

Buyer's Agent in 2017
Alex Smith
RETSY
(480) 710-1266
22 in this area
90 Total Sales
-
W
Seller's Agent in 2013
Whitney Heglie
SRL Group
-

Seller's Agent in 2013
Scott Jarson
AZArchitecture/Jarson & Jarson
(480) 254-7510
32 in this area
130 Total Sales
Map
Source: Arizona Regional Multiple Listing Service (ARMLS)
MLS Number: 6179981
APN: 163-07-099
- 4347 N 24th Way Unit 36
- 4326 N 25th St Unit 104
- 2470 E Roma Ave Unit 13
- 2458 E Roma Ave Unit 10
- 4444 N 25th St Unit 15
- 2519 E Roma Ave
- 1725 E Roma Ave Unit 11
- 4325 N 26th St Unit 3
- 4325 N 26th St Unit 13
- 4236 N 27th St Unit 37
- 4438 N 27th St Unit 27
- 4438 N 27th St Unit 1
- 2509 E Meadowbrook Ave
- 2644 E Roma Ave
- 4242 N 27th St Unit 2
- 2300 E Campbell Ave Unit 308
- 2300 E Campbell Ave Unit 204
- 4419 N 27th St Unit 25
- 4419 N 27th St Unit 10
- 2223 E Roma Ave
