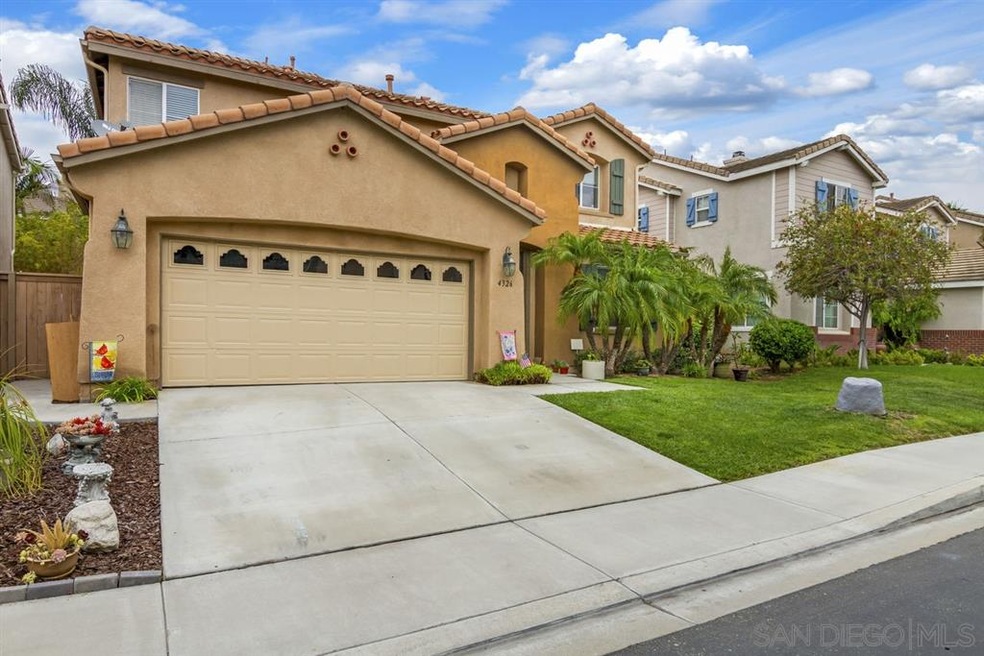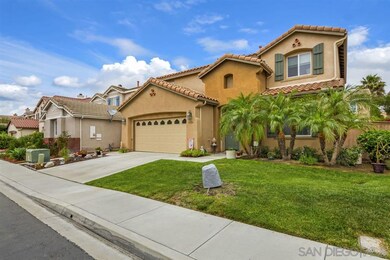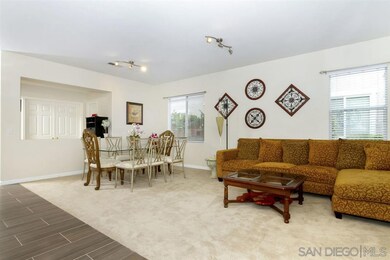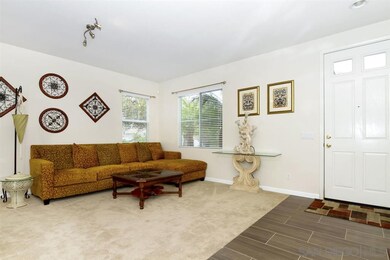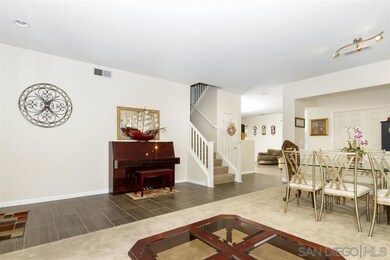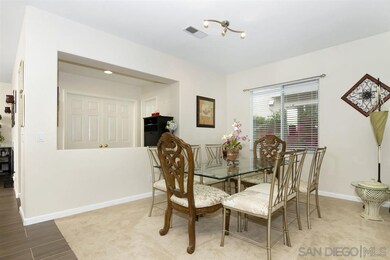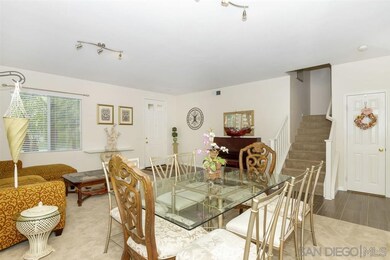
4326 Saddlehorn Way Oceanside, CA 92057
San Luis Rey NeighborhoodHighlights
- Main Floor Bedroom
- Community Pool
- 2 Car Attached Garage
- Loft
- Breakfast Area or Nook
- Living Room
About This Home
As of August 2019Offered between $575,000-$599,000. Spacious and bright home, located in the beautiful, gated community of River Ranch, featuring a huge master suite, formal living room, dining area, large family room with fireplace, and spacious upstairs loft area. The kitchen features upgraded cabinets and breakfast area. Large, beautiful, low maintenance, water saving backyard. Community has sparkling pool, tot lot, park for the bigger kids, and BBQ area too! LOW HOA! Located convenient to fwys, shopping, restaurants.
Last Agent to Sell the Property
Tracy Moore
Coldwell Banker License #01866841 Listed on: 06/18/2019

Last Buyer's Agent
Robert Benson
Centerpointe Real Estate License #01900411
Home Details
Home Type
- Single Family
Est. Annual Taxes
- $7,022
Year Built
- Built in 2003
Lot Details
- 5,014 Sq Ft Lot
- Property is Fully Fenced
- Level Lot
- Property is zoned R-1:SINGLE
HOA Fees
- $95 Monthly HOA Fees
Parking
- 2 Car Attached Garage
- Garage Door Opener
- Driveway
Home Design
- Clay Roof
- Stucco Exterior
Interior Spaces
- 2,492 Sq Ft Home
- 2-Story Property
- Family Room with Fireplace
- Living Room
- Dining Area
- Loft
Kitchen
- Breakfast Area or Nook
- Gas Oven
- Gas Cooktop
- Stove
- Microwave
- Dishwasher
- Disposal
Bedrooms and Bathrooms
- 4 Bedrooms
- Main Floor Bedroom
Laundry
- Laundry Room
- Gas Dryer Hookup
Utilities
- Separate Water Meter
Listing and Financial Details
- Assessor Parcel Number 158-731-29-00
Community Details
Overview
- Association fees include common area maintenance, gated community, limited insurance
- River Ranch Association, Phone Number (760) 643-2200
Recreation
- Community Playground
- Community Pool
- Community Spa
Ownership History
Purchase Details
Home Financials for this Owner
Home Financials are based on the most recent Mortgage that was taken out on this home.Purchase Details
Home Financials for this Owner
Home Financials are based on the most recent Mortgage that was taken out on this home.Purchase Details
Home Financials for this Owner
Home Financials are based on the most recent Mortgage that was taken out on this home.Purchase Details
Purchase Details
Home Financials for this Owner
Home Financials are based on the most recent Mortgage that was taken out on this home.Similar Homes in Oceanside, CA
Home Values in the Area
Average Home Value in this Area
Purchase History
| Date | Type | Sale Price | Title Company |
|---|---|---|---|
| Grant Deed | $582,500 | Ticor Title Sd Branch | |
| Grant Deed | $482,500 | First American Title | |
| Interfamily Deed Transfer | -- | Lawyers Title Carlsbad | |
| Interfamily Deed Transfer | -- | Lawyers Title Sd | |
| Interfamily Deed Transfer | -- | None Available | |
| Grant Deed | $384,000 | First American Title |
Mortgage History
| Date | Status | Loan Amount | Loan Type |
|---|---|---|---|
| Open | $436,875 | New Conventional | |
| Previous Owner | $361,500 | New Conventional | |
| Previous Owner | $360,000 | New Conventional | |
| Previous Owner | $425,000 | Unknown | |
| Previous Owner | $125,000 | Credit Line Revolving | |
| Previous Owner | $144,000 | Credit Line Revolving | |
| Previous Owner | $322,700 | Unknown | |
| Previous Owner | $100,000 | Credit Line Revolving | |
| Previous Owner | $85,500 | Credit Line Revolving | |
| Previous Owner | $334,372 | Unknown | |
| Previous Owner | $41,797 | Credit Line Revolving | |
| Previous Owner | $300,700 | No Value Available | |
| Closed | $82,900 | No Value Available |
Property History
| Date | Event | Price | Change | Sq Ft Price |
|---|---|---|---|---|
| 08/28/2019 08/28/19 | Sold | $582,500 | -1.1% | $234 / Sq Ft |
| 08/01/2019 08/01/19 | Pending | -- | -- | -- |
| 07/17/2019 07/17/19 | Price Changed | $589,000 | -1.7% | $236 / Sq Ft |
| 06/18/2019 06/18/19 | For Sale | $599,000 | +24.1% | $240 / Sq Ft |
| 03/25/2015 03/25/15 | Sold | $482,500 | 0.0% | $194 / Sq Ft |
| 02/27/2015 02/27/15 | Pending | -- | -- | -- |
| 01/29/2015 01/29/15 | For Sale | $482,500 | -- | $194 / Sq Ft |
Tax History Compared to Growth
Tax History
| Year | Tax Paid | Tax Assessment Tax Assessment Total Assessment is a certain percentage of the fair market value that is determined by local assessors to be the total taxable value of land and additions on the property. | Land | Improvement |
|---|---|---|---|---|
| 2025 | $7,022 | $637,044 | $325,298 | $311,746 |
| 2024 | $7,022 | $624,554 | $318,920 | $305,634 |
| 2023 | $6,805 | $612,309 | $312,667 | $299,642 |
| 2022 | $6,702 | $600,304 | $306,537 | $293,767 |
| 2021 | $6,729 | $588,534 | $300,527 | $288,007 |
| 2020 | $6,521 | $582,500 | $297,446 | $285,054 |
| 2019 | $5,766 | $519,837 | $265,448 | $254,389 |
| 2018 | $5,705 | $509,645 | $260,244 | $249,401 |
| 2017 | $71 | $499,653 | $255,142 | $244,511 |
| 2016 | $5,419 | $489,857 | $250,140 | $239,717 |
| 2015 | $5,049 | $470,000 | $240,000 | $230,000 |
| 2014 | $4,939 | $469,000 | $240,000 | $229,000 |
Agents Affiliated with this Home
-
T
Seller's Agent in 2019
Tracy Moore
Coldwell Banker
-
R
Buyer's Agent in 2019
Robert Benson
Centerpointe Real Estate
-
Gregory Godwin
G
Seller's Agent in 2015
Gregory Godwin
Realty Source, Inc
(858) 922-9288
1 in this area
60 Total Sales
-
Alpana Patel

Buyer's Agent in 2015
Alpana Patel
HomeSmart Realty West
(210) 241-8747
5 Total Sales
Map
Source: San Diego MLS
MLS Number: 190033554
APN: 158-731-29
- 339 Alamo Way
- 328 Liberty Way
- 168 Roadrunner Ln
- 96 Pheasant Ln
- 188 Flicker Ln
- 328 Killdeer Ln
- 322 Killdeer Ln Unit T
- 41 Hummingbird Ln
- 247 Currant Way
- 4100 Mission Tree Way
- 4326 Forest Ranch Rd
- 4494 Silver Birch Way
- 305 Liberty Way
- 250 Liberty Way
- 4203 Calle Del Vista
- 4192 Camino Campana
- 4170 Sitio Cielo
- 317 Pennyroyal Way
- 4635 Allende Ave
- 231 Riverview Way
