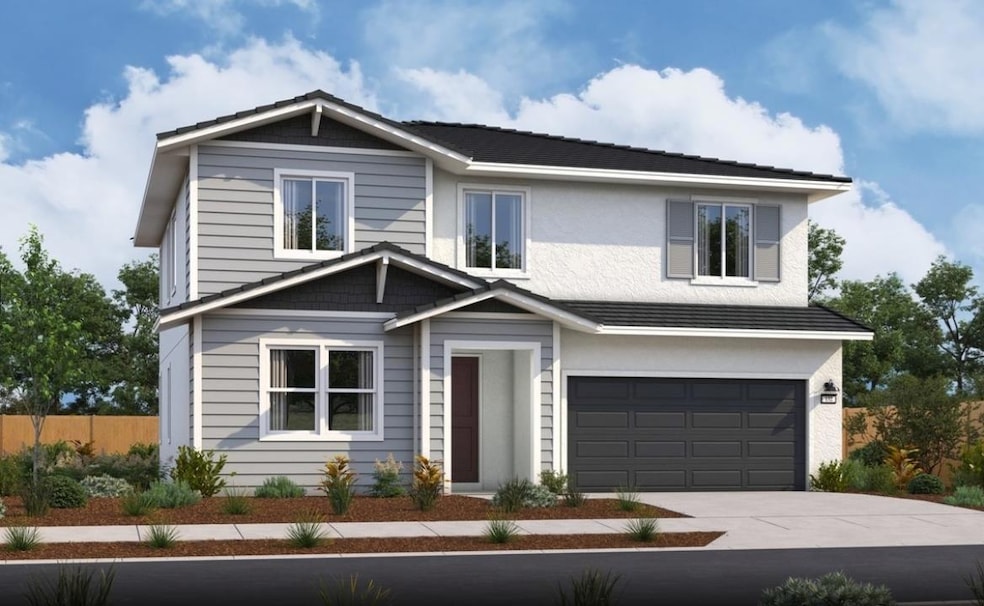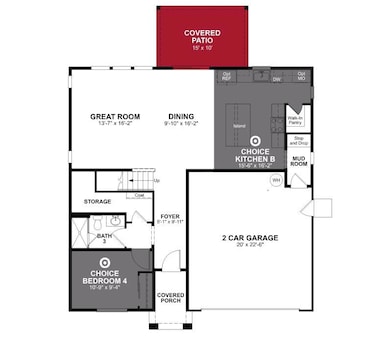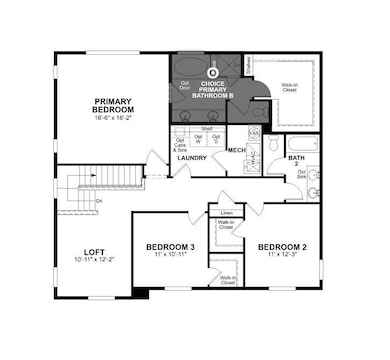4326 Tahoe Sedge St Rancho Cordova, CA 95742
Estimated payment $4,048/month
Highlights
- Home Under Construction
- ENERGY STAR Certified Homes
- Home Energy Rating Service (HERS) Rated Property
- Sunrise Elementary School Rated A
- Green Roof
- Arts and Crafts Architecture
About This Home
Brand new community located in a peaceful area off Grant Line Road with views of the Sierra Mountains - Arista's Maple floorplan is located on an east-facing homesite with a nice pool-sized backyard and a workshop in the garage! This all-electric two-story 4 bedroom + Loft home boasts a gourmet inspired kitchen serving as the heart of the home with an abundance of white cabinetry, spacious walk-in pantry, and generous center-island with seamless connectivity to the dining area. First-floor bedroom and full bathroom is perfect for your growing family or overnight guests. The upstairs secondary bedrooms feature walk-in closets for optimal storage and the airy loft is a flexible space for entertainment or play. Plus, enjoy the convenience of a secluded primary bedroom & expansive windows overlooking the backyard. Homeowners will love nearby and newly completed Rockrose Park. Enjoy a DOE Zero Energy Ready Home at Arista! Certified by the U.S. Department of Energy, these high-performance homes are so energy efficient that their renewable energy system could offset most or all the home's annual energy use. ENERGY STAR (R) Certified and Indoor airPLUS qualified
Home Details
Home Type
- Single Family
Est. Annual Taxes
- $4,418
Lot Details
- 5,772 Sq Ft Lot
- East Facing Home
- Wood Fence
- Back Yard Fenced
- Landscaped
Parking
- 2 Car Attached Garage
- Electric Vehicle Home Charger
- Workshop in Garage
- Front Facing Garage
Home Design
- Home Under Construction
- Arts and Crafts Architecture
- Slab Foundation
- Tile Roof
- Stucco
Interior Spaces
- 2,492 Sq Ft Home
- 2-Story Property
- Double Pane Windows
- ENERGY STAR Qualified Windows with Low Emissivity
- Great Room
- Living Room
- Formal Dining Room
- Loft
- Workshop
- Laundry in unit
Kitchen
- Walk-In Pantry
- Built-In Electric Oven
- Electric Cooktop
- Range Hood
- Microwave
- Dishwasher
- Kitchen Island
- Quartz Countertops
Flooring
- Carpet
- Laminate
- Tile
Bedrooms and Bathrooms
- 4 Bedrooms
- Main Floor Bedroom
- Primary Bedroom Upstairs
- Walk-In Closet
- 3 Full Bathrooms
- Secondary Bathroom Double Sinks
- Soaking Tub
- Bathtub with Shower
- Separate Shower
- Window or Skylight in Bathroom
Home Security
- Carbon Monoxide Detectors
- Fire Sprinkler System
Eco-Friendly Details
- Home Energy Rating Service (HERS) Rated Property
- Green Roof
- ENERGY STAR Qualified Appliances
- Energy-Efficient Construction
- Energy-Efficient Lighting
- Energy-Efficient Insulation
- ENERGY STAR Certified Homes
- ENERGY STAR Qualified Equipment for Heating
- Energy-Efficient Thermostat
- Pre-Wired For Photovoltaic Solar
- Air Purifier
Outdoor Features
- Covered Patio or Porch
Utilities
- Central Heating and Cooling System
- Cooling System Powered By Renewable Energy
- ENERGY STAR Qualified Water Heater
Community Details
- No Home Owners Association
- Built by Beazer Homes
- Arista Subdivision, Maple Floorplan
Listing and Financial Details
- Assessor Parcel Number 067-1370-106-0000
Map
Home Values in the Area
Average Home Value in this Area
Tax History
| Year | Tax Paid | Tax Assessment Tax Assessment Total Assessment is a certain percentage of the fair market value that is determined by local assessors to be the total taxable value of land and additions on the property. | Land | Improvement |
|---|---|---|---|---|
| 2025 | $4,418 | $186,150 | $186,150 | -- |
| 2024 | $4,418 | $107,567 | $107,567 | -- |
| 2023 | $1,428 | $105,458 | $105,458 | -- |
Property History
| Date | Event | Price | List to Sale | Price per Sq Ft |
|---|---|---|---|---|
| 11/13/2025 11/13/25 | Price Changed | $699,482 | +0.4% | $281 / Sq Ft |
| 10/09/2025 10/09/25 | Price Changed | $696,990 | -0.1% | $280 / Sq Ft |
| 09/25/2025 09/25/25 | For Sale | $697,384 | -- | $280 / Sq Ft |
Source: MetroList
MLS Number: 225125609
APN: 067-1370-106
- 4325 Silver Moss St
- 4329 Tahoe Sedge St
- 4338 Silver Moss St
- 4314 Moro Canyon St
- Cypress Plan at Arista
- Ash Plan at Arista
- Maple Plan at Arista
- Hazel Plan at Arista
- Walnut Plan at Arista
- Autumn Plan at Cypress - Sycamore at Cypress
- Cove Plan at Cypress - Sycamore at Cypress
- Crescent Plan at Cypress - Sycamore at Cypress
- Jasmine Plan at Cypress - Sycamore at Cypress
- 12764 Castaic Lake Way
- Cassia Plan at Cypress - Seasons at Cypress
- Pearl Plan at Cypress - Seasons at Cypress
- Peridot Plan at Cypress - Seasons at Cypress
- Moonstone Plan at Cypress - Seasons at Cypress
- Lapis Plan at Cypress - Seasons at Cypress
- 4261 Paisleyshure Way
- 4432 Arctic Tern Way
- 4029 Aragon Way
- 11790 Bagota Way
- 11676 Giacinta Ln
- 11699 Giacinta Ln
- 11666 Venitia Ln
- 11636 Giacinta Ln
- 11636 Fiorenza Ln
- 11629 Venitia Ln
- 11607 Andria Ln
- 11620 Venitia Ln
- 3390 Zinfandel Dr
- 3139 Flagler Way
- 10923 Tower Park Dr
- 3175 Data Dr
- 11260 Point Dr E
- 3600 Data Dr
- 10721 White Rock Rd
- 12499 Folsom Blvd
- 3300 Capital Center Dr



