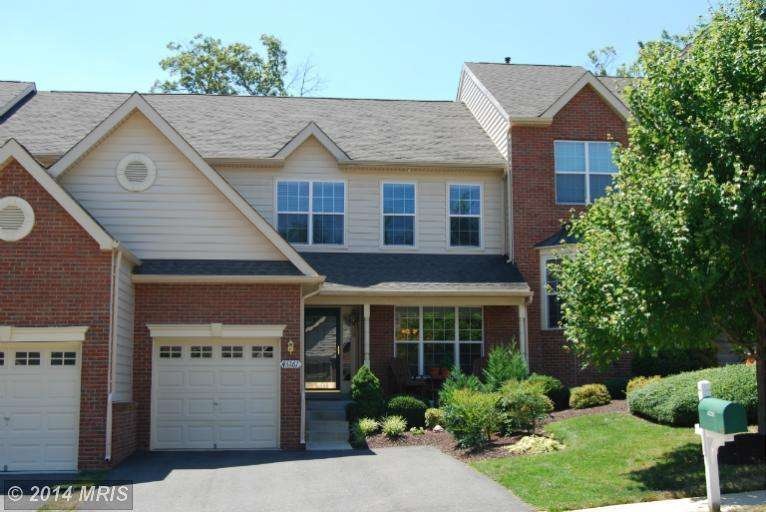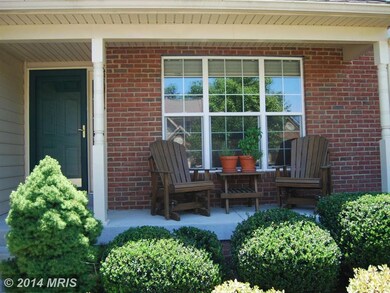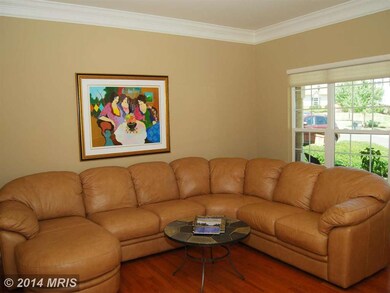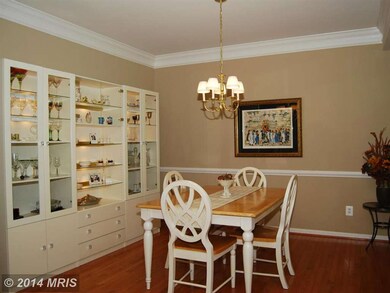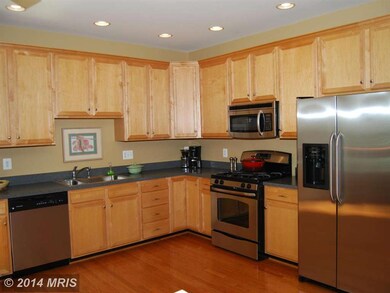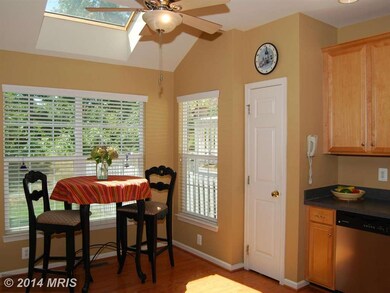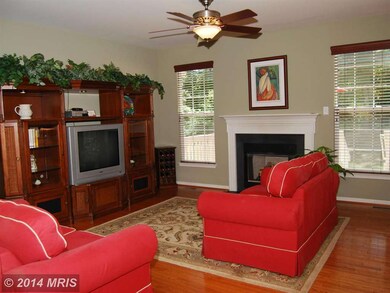
43261 Somerset Hills Terrace Ashburn, VA 20147
Highlights
- Gourmet Kitchen
- Gated Community
- Colonial Architecture
- Newton-Lee Elementary School Rated A
- Open Floorplan
- Deck
About This Home
As of July 2025Great Townhome In Belmont Country Club! This Trent Model from the Tournament Home Collection lives like a Single Family Home and Features Hardwood Floors Throughout the Main Level, Maple Cabinets and Stainless Appliances in the Spacious Kitchen, Generous Bedroom Sizes and Upstairs Laundry! Large, Finished Lower Level! Deck with Stairs to Backyard and Treed Common Area. Great Price Too!
Last Agent to Sell the Property
Keller Williams Realty License #0225092513 Listed on: 04/03/2014

Townhouse Details
Home Type
- Townhome
Est. Annual Taxes
- $5,058
Year Built
- Built in 2004
Lot Details
- 3,049 Sq Ft Lot
- Two or More Common Walls
- Backs to Trees or Woods
- Property is in very good condition
HOA Fees
- $248 Monthly HOA Fees
Home Design
- Colonial Architecture
- Brick Exterior Construction
- Shingle Roof
Interior Spaces
- Property has 3 Levels
- Open Floorplan
- Chair Railings
- Crown Molding
- Cathedral Ceiling
- Skylights
- Recessed Lighting
- Screen For Fireplace
- Fireplace Mantel
- Double Pane Windows
- Vinyl Clad Windows
- Window Treatments
- Entrance Foyer
- Family Room Off Kitchen
- Living Room
- Dining Room
- Game Room
- Wood Flooring
- Partially Finished Basement
Kitchen
- Gourmet Kitchen
- Breakfast Area or Nook
- Stove
- Microwave
- Dishwasher
- Disposal
Bedrooms and Bathrooms
- 3 Bedrooms
- En-Suite Primary Bedroom
- En-Suite Bathroom
- 2.5 Bathrooms
Laundry
- Laundry Room
- Dryer
- Washer
Home Security
Parking
- Garage
- Front Facing Garage
- Garage Door Opener
Outdoor Features
- Deck
- Porch
Utilities
- Forced Air Zoned Heating and Cooling System
- Underground Utilities
- Natural Gas Water Heater
- Multiple Phone Lines
- Cable TV Available
Listing and Financial Details
- Home warranty included in the sale of the property
- Tax Lot 905
- Assessor Parcel Number 114277486000
Community Details
Overview
- Association fees include cable TV, broadband, high speed internet, lawn care front, lawn care rear, lawn care side, lawn maintenance, pool(s), recreation facility, snow removal, trash, security gate
- $95 Other Monthly Fees
- Built by TOLL BROTHERS
- Belmont Country Club Subdivision, Trent Floorplan
Amenities
- Community Center
- Recreation Room
Recreation
- Golf Course Membership Available
- Tennis Courts
- Soccer Field
- Community Basketball Court
- Volleyball Courts
- Community Playground
- Community Pool
- Jogging Path
Security
- Gated Community
- Storm Doors
Ownership History
Purchase Details
Home Financials for this Owner
Home Financials are based on the most recent Mortgage that was taken out on this home.Purchase Details
Home Financials for this Owner
Home Financials are based on the most recent Mortgage that was taken out on this home.Similar Homes in the area
Home Values in the Area
Average Home Value in this Area
Purchase History
| Date | Type | Sale Price | Title Company |
|---|---|---|---|
| Warranty Deed | $440,000 | -- | |
| Deed | $323,550 | -- |
Mortgage History
| Date | Status | Loan Amount | Loan Type |
|---|---|---|---|
| Open | $330,000 | New Conventional | |
| Previous Owner | $258,800 | New Conventional |
Property History
| Date | Event | Price | Change | Sq Ft Price |
|---|---|---|---|---|
| 07/15/2025 07/15/25 | Sold | $720,000 | -4.0% | $257 / Sq Ft |
| 05/09/2025 05/09/25 | For Sale | $750,000 | 0.0% | $268 / Sq Ft |
| 05/04/2018 05/04/18 | Rented | $2,650 | 0.0% | -- |
| 05/04/2018 05/04/18 | Under Contract | -- | -- | -- |
| 03/27/2018 03/27/18 | For Rent | $2,650 | 0.0% | -- |
| 05/23/2014 05/23/14 | Rented | $2,650 | 0.0% | -- |
| 05/23/2014 05/23/14 | Under Contract | -- | -- | -- |
| 05/17/2014 05/17/14 | For Rent | $2,650 | 0.0% | -- |
| 05/15/2014 05/15/14 | Sold | $440,000 | 0.0% | $157 / Sq Ft |
| 04/19/2014 04/19/14 | Pending | -- | -- | -- |
| 04/03/2014 04/03/14 | For Sale | $439,900 | -- | $157 / Sq Ft |
Tax History Compared to Growth
Tax History
| Year | Tax Paid | Tax Assessment Tax Assessment Total Assessment is a certain percentage of the fair market value that is determined by local assessors to be the total taxable value of land and additions on the property. | Land | Improvement |
|---|---|---|---|---|
| 2024 | $5,768 | $666,870 | $200,000 | $466,870 |
| 2023 | $5,549 | $634,140 | $200,000 | $434,140 |
| 2022 | $5,313 | $596,920 | $160,000 | $436,920 |
| 2021 | $5,074 | $517,800 | $140,000 | $377,800 |
| 2020 | $5,038 | $486,740 | $140,000 | $346,740 |
| 2019 | $5,014 | $479,810 | $140,000 | $339,810 |
| 2018 | $4,915 | $452,990 | $135,000 | $317,990 |
| 2017 | $4,933 | $438,460 | $135,000 | $303,460 |
| 2016 | $5,027 | $439,000 | $0 | $0 |
| 2015 | $4,983 | $304,020 | $0 | $304,020 |
| 2014 | $4,848 | $284,780 | $0 | $284,780 |
Agents Affiliated with this Home
-
Ksenija Marni

Seller's Agent in 2025
Ksenija Marni
Lifestyle Associates, LLC
(703) 234-2880
2 in this area
23 Total Sales
-
Matt Leiva

Buyer's Agent in 2025
Matt Leiva
Keller Williams Realty
(703) 400-7012
4 in this area
366 Total Sales
-
Jill Coar

Buyer's Agent in 2018
Jill Coar
Pearson Smith Realty, LLC
(703) 431-1145
31 Total Sales
-
Gregory Wells

Seller's Agent in 2014
Gregory Wells
Keller Williams Realty
(703) 732-7715
66 in this area
140 Total Sales
-
Jill Knoll

Buyer's Agent in 2014
Jill Knoll
RE/MAX
(703) 624-0785
3 in this area
26 Total Sales
Map
Source: Bright MLS
MLS Number: 1000606817
APN: 114-27-7486
- 43213 Somerset Hills Terrace
- 19914 Alexandras Grove Dr
- 43229 Augustine Place
- 19874 La Bete Ct
- 43154 Baltusrol Terrace
- 19885 Naples Lakes Terrace
- 19955 Alexandras Grove Dr
- 19599 Aspendale Square
- 19608 Edgemont Square
- 43526 Pumpkin Ridge Ct
- 20044 Northville Hills Terrace
- 43485 Foxgrove Ct
- 20144 Prairie Dunes Terrace
- 20069 Forest Farm Ln
- 43069 Pony Truck Terrace
- 43613 Ryder Cup Square
- 20195 Kiawah Island Dr
- 43598 Dunhill Cup Square
- 43157 Tall Pines Ct
- 43614 Dunhill Cup Square
