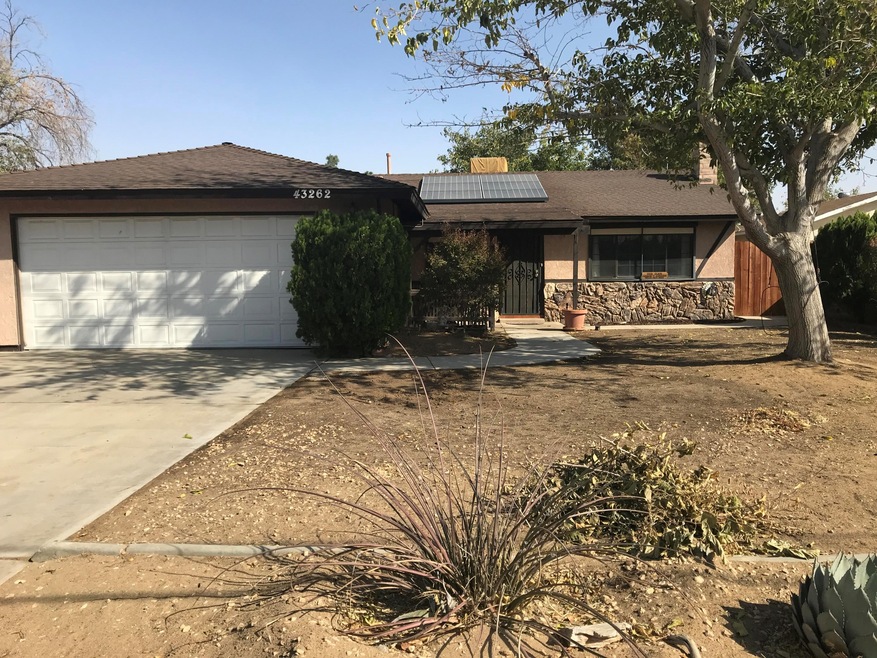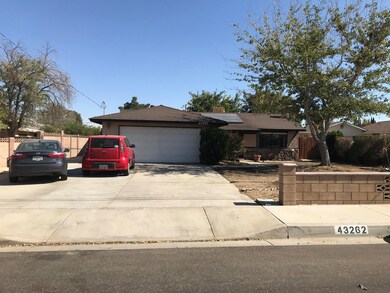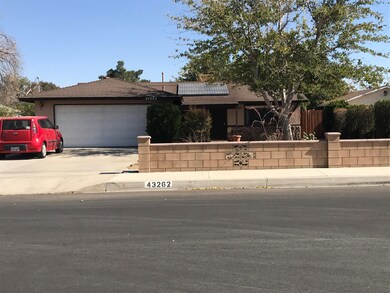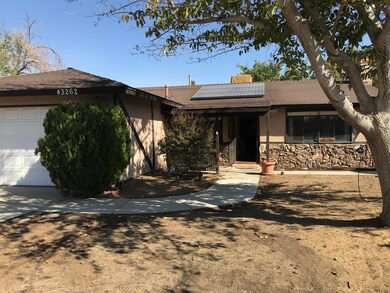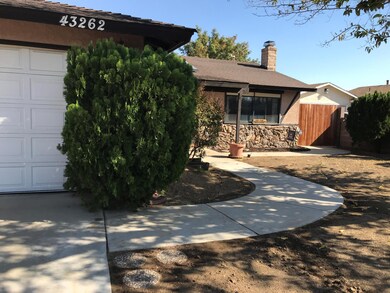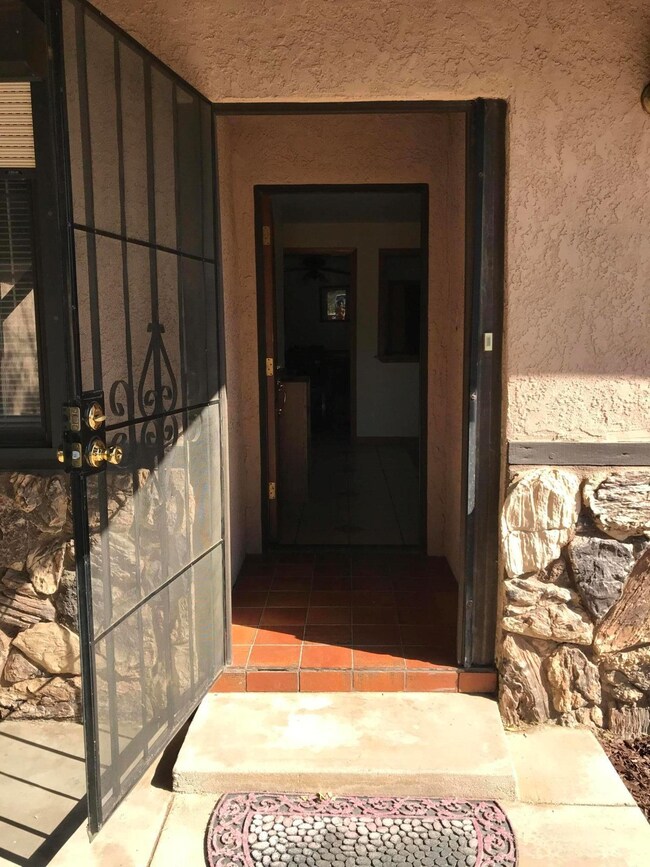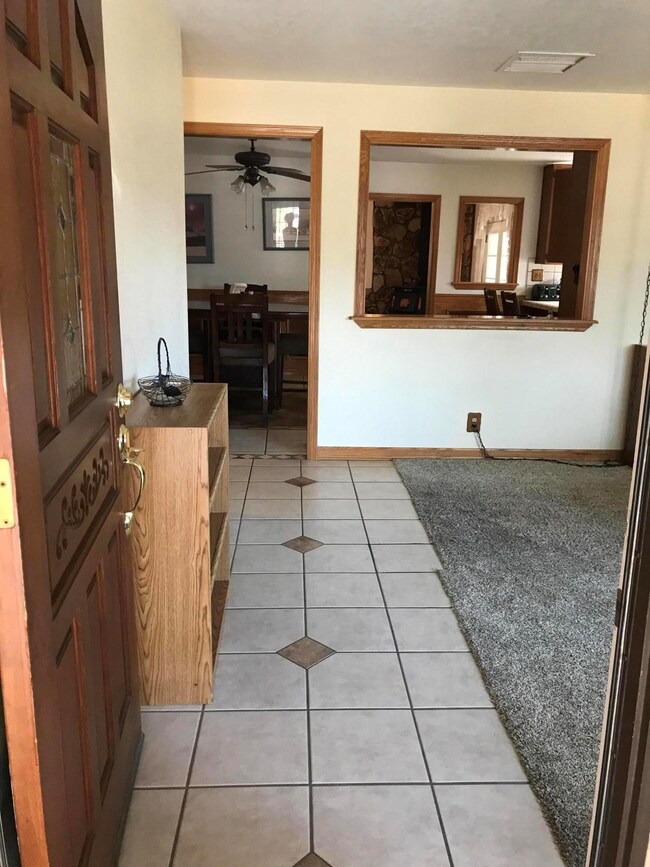
43262 7th St E Lancaster, CA 93535
East Lancaster NeighborhoodHighlights
- RV Access or Parking
- Family Room with Fireplace
- No HOA
- 0.43 Acre Lot
- Traditional Architecture
- Covered patio or porch
About This Home
As of February 2020Stop! No reason to go look any further. This house has everything you need. The house has two fireplaces. The living room has a traditional fireplace and the large cozy family room has a blaze wood burning stove. The dinning room has custom wood panelling around the wall next to a breakfast bar leading into the kitchen. Bring all your toys! House sits on nearly 1/2 an acre with 5 car garage and a work area. There is a large shed in the backyard. Of course RV leads into the backyard.There is access to the home from 7th street and 1st view from the backyard leading to the 3 car garage. You will enjoy this home!
Last Agent to Sell the Property
Keller Williams Realty A.V. License #00613109 Listed on: 10/28/2019

Last Buyer's Agent
Unknown Member
NON-MEMBER OFFICE
Home Details
Home Type
- Single Family
Est. Annual Taxes
- $5,200
Year Built
- Built in 1983
Lot Details
- 0.43 Acre Lot
- Block Wall Fence
- Chain Link Fence
- Rectangular Lot
- Property is zoned LRR6000*
Home Design
- Traditional Architecture
- Concrete Foundation
- Composition Roof
- Stucco
Interior Spaces
- 2,096 Sq Ft Home
- 1-Story Property
- Wood Burning Fireplace
- Free Standing Fireplace
- Gas Fireplace
- Family Room with Fireplace
- Dining Area
Kitchen
- Breakfast Bar
- Gas Oven
- Microwave
- Dishwasher
- Disposal
Flooring
- Carpet
- Tile
Bedrooms and Bathrooms
- 4 Bedrooms
- 2 Full Bathrooms
Laundry
- Laundry Room
- Gas Dryer Hookup
Parking
- 5 Car Garage
- RV Access or Parking
Additional Features
- Solar owned by a third party
- Covered patio or porch
Community Details
- No Home Owners Association
Listing and Financial Details
- Assessor Parcel Number 3126-002-033
Ownership History
Purchase Details
Home Financials for this Owner
Home Financials are based on the most recent Mortgage that was taken out on this home.Purchase Details
Home Financials for this Owner
Home Financials are based on the most recent Mortgage that was taken out on this home.Purchase Details
Home Financials for this Owner
Home Financials are based on the most recent Mortgage that was taken out on this home.Purchase Details
Home Financials for this Owner
Home Financials are based on the most recent Mortgage that was taken out on this home.Similar Homes in Lancaster, CA
Home Values in the Area
Average Home Value in this Area
Purchase History
| Date | Type | Sale Price | Title Company |
|---|---|---|---|
| Grant Deed | $293,000 | Stewart Title Of Ca Inc | |
| Interfamily Deed Transfer | -- | Chicago | |
| Grant Deed | $228,000 | Chicago Title Company | |
| Grant Deed | -- | Southland Title Corporation |
Mortgage History
| Date | Status | Loan Amount | Loan Type |
|---|---|---|---|
| Previous Owner | $234,399 | New Conventional | |
| Previous Owner | $6,840 | Purchase Money Mortgage | |
| Previous Owner | $223,870 | FHA | |
| Previous Owner | $30,000 | Stand Alone Second | |
| Previous Owner | $160,000 | Unknown | |
| Previous Owner | $113,000 | Unknown | |
| Previous Owner | $112,500 | No Value Available |
Property History
| Date | Event | Price | Change | Sq Ft Price |
|---|---|---|---|---|
| 02/27/2020 02/27/20 | Sold | $292,999 | +1.0% | $140 / Sq Ft |
| 12/23/2019 12/23/19 | Pending | -- | -- | -- |
| 10/28/2019 10/28/19 | For Sale | $290,000 | +27.2% | $138 / Sq Ft |
| 01/23/2015 01/23/15 | Sold | $228,000 | -0.8% | $109 / Sq Ft |
| 12/04/2014 12/04/14 | Pending | -- | -- | -- |
| 11/06/2014 11/06/14 | For Sale | $229,900 | -- | $110 / Sq Ft |
Tax History Compared to Growth
Tax History
| Year | Tax Paid | Tax Assessment Tax Assessment Total Assessment is a certain percentage of the fair market value that is determined by local assessors to be the total taxable value of land and additions on the property. | Land | Improvement |
|---|---|---|---|---|
| 2025 | $5,200 | $320,433 | $88,255 | $232,178 |
| 2024 | $5,200 | $314,151 | $86,525 | $227,626 |
| 2023 | $5,091 | $307,992 | $84,829 | $223,163 |
| 2022 | $4,866 | $301,954 | $83,166 | $218,788 |
| 2021 | $4,454 | $296,035 | $81,536 | $214,499 |
| 2020 | $3,808 | $250,554 | $62,638 | $187,916 |
| 2019 | $3,740 | $245,642 | $61,410 | $184,232 |
| 2018 | $3,675 | $240,826 | $60,206 | $180,620 |
| 2016 | $3,471 | $231,476 | $57,869 | $173,607 |
| 2015 | $3,026 | $194,000 | $30,900 | $163,100 |
| 2014 | $3,055 | $194,000 | $30,900 | $163,100 |
Agents Affiliated with this Home
-
C
Seller's Agent in 2020
Cornelia Bargeman
Keller Williams Realty A.V.
(661) 538-2800
1 in this area
2 Total Sales
-
U
Buyer's Agent in 2020
Unknown Member
NON-MEMBER OFFICE
-
C
Seller's Agent in 2015
Christopher Bolanos
Century 21 Doug Anderson
Map
Source: Greater Antelope Valley Association of REALTORS®
MLS Number: 19011584
APN: 3126-002-033
- 43310 Fairglen Rd
- 43331 Fairglen Rd
- 711 E Avenue k4
- 0 E Avenue k4 Unit 22010072
- 43120 7th St E
- 43427 Fairglen Rd
- 43428 6th St E
- 5 Th Ste Vic Avenue K2 Ste
- 0 E Avenue K 12
- 43041 Denmore Ave
- 1027 James Ct
- 0 E Avenue k10
- 800 E Avenue k4
- 43534 11th St E
- 43656 5th St E
- 0 6th St E and Vic Ave K15
- 43731 8th St E
- 0 Challenger Wy Vic Ave Unit L 25006032
- 43341 Elizabeth Ln
- 0 Way
