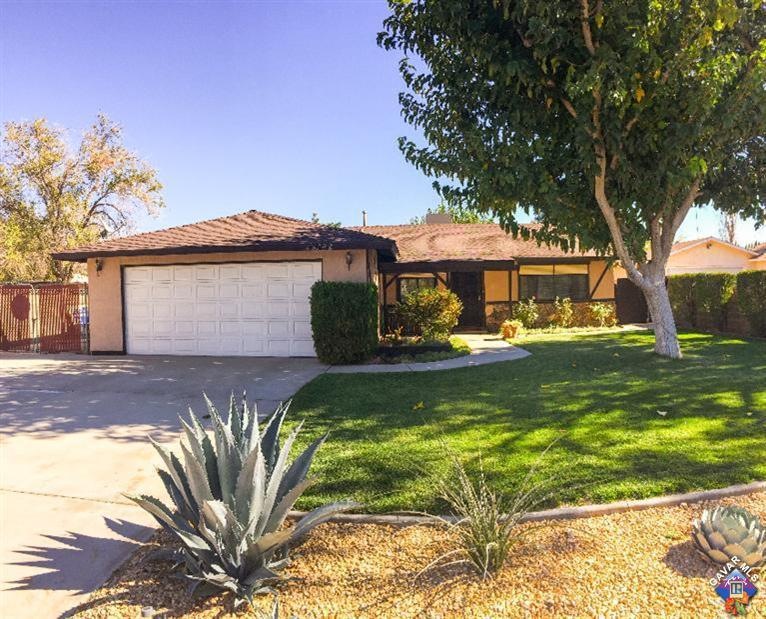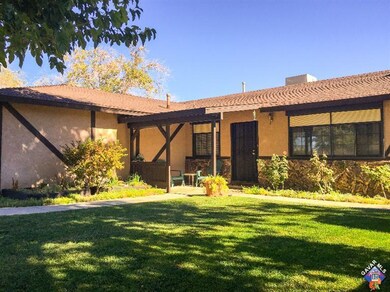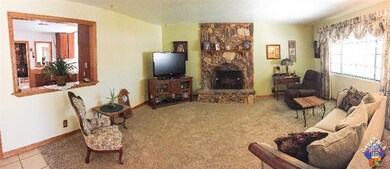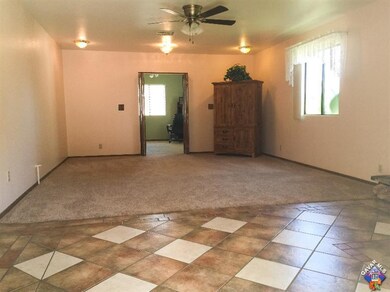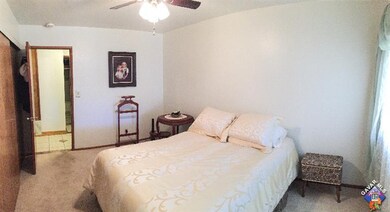
43262 7th St E Lancaster, CA 93535
East Lancaster NeighborhoodHighlights
- RV Access or Parking
- Family Room with Fireplace
- Lawn
- 0.43 Acre Lot
- Traditional Architecture
- No HOA
About This Home
As of February 2020Come see this Desirable East side home with 4 bedrooms and 2 baths with plenty of space inside and out. With nearly 2100 sq Ft. and nearly 1/2 an acre of Lot size. This home will not disappoint. Their is plenty of space for all your needs, equipment and Toys. Home features Large Living Room and Family Room. Living room has a traditional woodburning Fireplace and Family room has a Gas Fireplace. Large Dining area in Kitchen with Breakfast Bar. Large spacious bedrooms throughout. Home features RV access from front of house and back of house. 2 car attached garage and also a large Garage in backyard for up to 3 cars and is great for a workshop. Their is access to home from 7th St. and 1st View St. from backyard. Large patio area and a large shed. Don't let this one get away... So
Last Agent to Sell the Property
Christopher Bolanos
Century 21 Doug Anderson License #01955831 Listed on: 11/06/2014
Home Details
Home Type
- Single Family
Est. Annual Taxes
- $5,200
Year Built
- Built in 1983
Lot Details
- 0.43 Acre Lot
- Block Wall Fence
- Chain Link Fence
- Rectangular Lot
- Front Yard Sprinklers
- Lawn
- Property is zoned LRR6000*
Home Design
- Traditional Architecture
- Concrete Foundation
- Composition Roof
- Stucco
Interior Spaces
- 2,096 Sq Ft Home
- 1-Story Property
- Wood Burning Fireplace
- Free Standing Fireplace
- Gas Fireplace
- Family Room with Fireplace
- Living Room with Fireplace
- Combination Kitchen and Dining Room
- Workshop
- Gas Dryer Hookup
Kitchen
- Breakfast Bar
- Gas Oven
- Microwave
- Dishwasher
Flooring
- Carpet
- Tile
Bedrooms and Bathrooms
- 4 Bedrooms
- 2 Bathrooms
Parking
- 2 Car Garage
- RV Access or Parking
Additional Features
- Wheelchair Access
- Slab Porch or Patio
- Cable TV Available
Community Details
- No Home Owners Association
- Laundry Facilities
Listing and Financial Details
- Assessor Parcel Number 3126-002-033
Ownership History
Purchase Details
Home Financials for this Owner
Home Financials are based on the most recent Mortgage that was taken out on this home.Purchase Details
Home Financials for this Owner
Home Financials are based on the most recent Mortgage that was taken out on this home.Purchase Details
Home Financials for this Owner
Home Financials are based on the most recent Mortgage that was taken out on this home.Purchase Details
Home Financials for this Owner
Home Financials are based on the most recent Mortgage that was taken out on this home.Similar Homes in Lancaster, CA
Home Values in the Area
Average Home Value in this Area
Purchase History
| Date | Type | Sale Price | Title Company |
|---|---|---|---|
| Grant Deed | $293,000 | Stewart Title Of Ca Inc | |
| Interfamily Deed Transfer | -- | Chicago | |
| Grant Deed | $228,000 | Chicago Title Company | |
| Grant Deed | -- | Southland Title Corporation |
Mortgage History
| Date | Status | Loan Amount | Loan Type |
|---|---|---|---|
| Previous Owner | $234,399 | New Conventional | |
| Previous Owner | $6,840 | Purchase Money Mortgage | |
| Previous Owner | $223,870 | FHA | |
| Previous Owner | $30,000 | Stand Alone Second | |
| Previous Owner | $160,000 | Unknown | |
| Previous Owner | $113,000 | Unknown | |
| Previous Owner | $112,500 | No Value Available |
Property History
| Date | Event | Price | Change | Sq Ft Price |
|---|---|---|---|---|
| 02/27/2020 02/27/20 | Sold | $292,999 | +1.0% | $140 / Sq Ft |
| 12/23/2019 12/23/19 | Pending | -- | -- | -- |
| 10/28/2019 10/28/19 | For Sale | $290,000 | +27.2% | $138 / Sq Ft |
| 01/23/2015 01/23/15 | Sold | $228,000 | -0.8% | $109 / Sq Ft |
| 12/04/2014 12/04/14 | Pending | -- | -- | -- |
| 11/06/2014 11/06/14 | For Sale | $229,900 | -- | $110 / Sq Ft |
Tax History Compared to Growth
Tax History
| Year | Tax Paid | Tax Assessment Tax Assessment Total Assessment is a certain percentage of the fair market value that is determined by local assessors to be the total taxable value of land and additions on the property. | Land | Improvement |
|---|---|---|---|---|
| 2024 | $5,200 | $314,151 | $86,525 | $227,626 |
| 2023 | $5,091 | $307,992 | $84,829 | $223,163 |
| 2022 | $4,866 | $301,954 | $83,166 | $218,788 |
| 2021 | $4,454 | $296,035 | $81,536 | $214,499 |
| 2020 | $3,808 | $250,554 | $62,638 | $187,916 |
| 2019 | $3,740 | $245,642 | $61,410 | $184,232 |
| 2018 | $3,675 | $240,826 | $60,206 | $180,620 |
| 2016 | $3,471 | $231,476 | $57,869 | $173,607 |
| 2015 | $3,026 | $194,000 | $30,900 | $163,100 |
| 2014 | $3,055 | $194,000 | $30,900 | $163,100 |
Agents Affiliated with this Home
-
Cornelia Bargeman
C
Seller's Agent in 2020
Cornelia Bargeman
Keller Williams Realty A.V.
(661) 538-2800
1 in this area
3 Total Sales
-
U
Buyer's Agent in 2020
Unknown Member
NON-MEMBER OFFICE
-
C
Seller's Agent in 2015
Christopher Bolanos
Century 21 Doug Anderson
Map
Source: Greater Antelope Valley Association of REALTORS®
MLS Number: 1412614
APN: 3126-002-033
- 43331 Fairglen Rd
- 43348 6th St E
- 0 E Avenue k4 Unit 22010072
- 43120 7th St E
- 43427 Fairglen Rd
- 43409 8th St E
- 1008 Angela Ct
- 5 Th Ste Vic Avenue K2 Ste
- 1021 Cambridge Ct
- 0 E Avenue K 12
- 1032 Glenn Ct
- 43611 8th St E
- 43602 5th St E
- 0 E Avenue k10
- 1029 Lillian Ct
- 1128 E Avenue k6
- 800 E Avenue k4
- 1154 E Angela Ct
- 43665 7th St E
- 43535 Carpenter Dr
