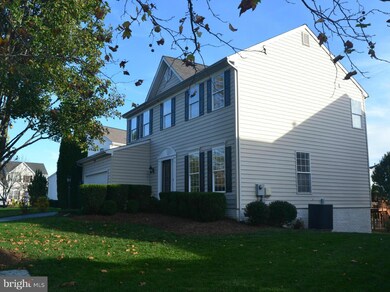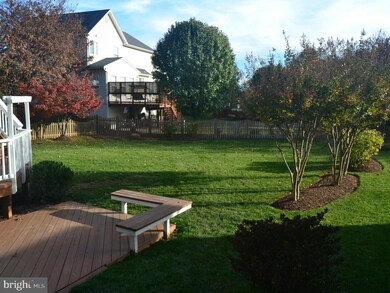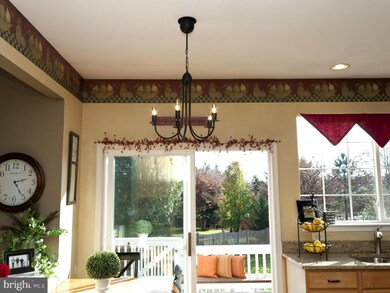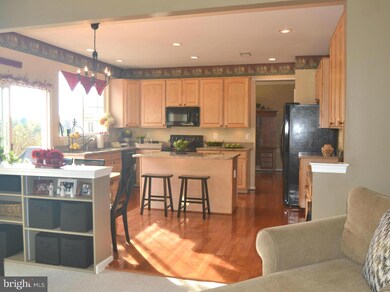
43263 Stoneyglen Ct Ashburn, VA 20147
Highlights
- Open Floorplan
- Colonial Architecture
- Deck
- Belmont Station Elementary School Rated A-
- Clubhouse
- 2-minute walk to Breezyhill Playground
About This Home
As of May 2025Wonderful 4 bedroom 3.5 bath home in sought after Ashburn Farm neighborhood on a quiet cul-de-sac. Large two tiered deck with patio over looks beautiful level partially fenced in yard with mature trees and plantings. An additional room plus full bath in the basement makes for a perfect guest area. Brand new granite counters and new kitchen appliances. Beautiful wide plank floors on main level.
Last Agent to Sell the Property
Long & Foster Real Estate, Inc. License #0225201630 Listed on: 11/13/2015

Home Details
Home Type
- Single Family
Est. Annual Taxes
- $6,001
Year Built
- Built in 1997
Lot Details
- 9,583 Sq Ft Lot
- Cul-De-Sac
- Partially Fenced Property
- Wooded Lot
- Property is in very good condition
HOA Fees
- $75 Monthly HOA Fees
Parking
- 2 Car Attached Garage
- Garage Door Opener
- Driveway
Home Design
- Colonial Architecture
- Asphalt Roof
- Vinyl Siding
Interior Spaces
- Property has 3 Levels
- Open Floorplan
- Built-In Features
- Crown Molding
- Cathedral Ceiling
- Recessed Lighting
- Gas Fireplace
- Window Treatments
- Window Screens
- French Doors
- Sliding Doors
- Six Panel Doors
- Entrance Foyer
- Family Room Off Kitchen
- Dining Room
- Den
- Game Room
- Home Gym
- Wood Flooring
- Fire and Smoke Detector
Kitchen
- Breakfast Area or Nook
- Eat-In Kitchen
- Self-Cleaning Oven
- Microwave
- Extra Refrigerator or Freezer
- Dishwasher
- Kitchen Island
- Upgraded Countertops
- Disposal
Bedrooms and Bathrooms
- 4 Bedrooms
- En-Suite Primary Bedroom
- En-Suite Bathroom
- 3.5 Bathrooms
Laundry
- Laundry Room
- Washer and Dryer Hookup
Finished Basement
- Heated Basement
- Walk-Out Basement
- Rear Basement Entry
- Sump Pump
- Basement Windows
Outdoor Features
- Deck
- Patio
- Shed
Utilities
- Forced Air Heating and Cooling System
- Natural Gas Water Heater
- Public Septic
Listing and Financial Details
- Tax Lot 17
- Assessor Parcel Number 116376130000
Community Details
Overview
- Built by RICHMOND AMERICAN
- Ashburn Farm Subdivision, Bradbury Floorplan
- Ashburn Farm Association Community
Amenities
- Picnic Area
- Common Area
- Clubhouse
- Community Center
- Meeting Room
- Party Room
Recreation
- Tennis Courts
- Baseball Field
- Community Basketball Court
- Community Playground
- Community Pool
- Jogging Path
- Bike Trail
Ownership History
Purchase Details
Home Financials for this Owner
Home Financials are based on the most recent Mortgage that was taken out on this home.Purchase Details
Home Financials for this Owner
Home Financials are based on the most recent Mortgage that was taken out on this home.Similar Home in Ashburn, VA
Home Values in the Area
Average Home Value in this Area
Purchase History
| Date | Type | Sale Price | Title Company |
|---|---|---|---|
| Warranty Deed | $580,000 | Rgs Title | |
| Deed | $218,330 | Island Title Corp |
Mortgage History
| Date | Status | Loan Amount | Loan Type |
|---|---|---|---|
| Open | $150,000 | Credit Line Revolving | |
| Open | $551,960 | New Conventional | |
| Closed | $546,800 | New Conventional | |
| Closed | $569,494 | FHA | |
| Previous Owner | $205,700 | New Conventional |
Property History
| Date | Event | Price | Change | Sq Ft Price |
|---|---|---|---|---|
| 05/30/2025 05/30/25 | Sold | $930,000 | +60.3% | $301 / Sq Ft |
| 04/29/2025 04/29/25 | Pending | -- | -- | -- |
| 01/19/2016 01/19/16 | Sold | $580,000 | -1.7% | $204 / Sq Ft |
| 12/02/2015 12/02/15 | Pending | -- | -- | -- |
| 11/13/2015 11/13/15 | For Sale | $589,900 | -- | $207 / Sq Ft |
Tax History Compared to Growth
Tax History
| Year | Tax Paid | Tax Assessment Tax Assessment Total Assessment is a certain percentage of the fair market value that is determined by local assessors to be the total taxable value of land and additions on the property. | Land | Improvement |
|---|---|---|---|---|
| 2024 | $6,938 | $802,080 | $299,700 | $502,380 |
| 2023 | $6,713 | $767,160 | $299,700 | $467,460 |
| 2022 | $6,436 | $723,100 | $269,700 | $453,400 |
| 2021 | $6,442 | $657,380 | $219,700 | $437,680 |
| 2020 | $6,387 | $617,080 | $199,100 | $417,980 |
| 2019 | $6,294 | $602,280 | $199,100 | $403,180 |
| 2018 | $6,100 | $562,200 | $179,100 | $383,100 |
| 2017 | $6,174 | $548,840 | $179,100 | $369,740 |
| 2016 | $6,078 | $530,820 | $0 | $0 |
| 2015 | $6,001 | $349,610 | $0 | $349,610 |
| 2014 | $5,845 | $326,980 | $0 | $326,980 |
Agents Affiliated with this Home
-
Kristine Condie

Seller's Agent in 2025
Kristine Condie
Long & Foster
(540) 336-8197
4 in this area
77 Total Sales
-
Kimmy Lee
K
Buyer's Agent in 2025
Kimmy Lee
Everland Realty LLC
(703) 624-1647
1 in this area
19 Total Sales
-
Tracy Fuller
T
Seller's Agent in 2016
Tracy Fuller
Long & Foster
(703) 887-5489
1 in this area
6 Total Sales
Map
Source: Bright MLS
MLS Number: 1000662131
APN: 116-37-6130
- 43207 Cedar Glen Terrace
- 43212 Chokeberry Square
- 20464 Walsheid Terrace
- 43261 Chokeberry Square
- 20438 Cherrystone Place
- 43413 Countrywalk Ct
- 20387 Birchmere Terrace
- 43426 Edgecliff Terrace
- 20550 Wildbrook Ct
- 20385 Belmont Park Terrace Unit 102
- 43241 Bent Twig Terrace
- 43537 Graves Ln
- 43415 Madison Renee Terrace Unit 120
- 43433 Blair Park Square
- 20553 Rolling Water Terrace
- 20713 Ashburn Valley Ct
- 43183 Glenelder Terrace
- 20258 Kentucky Oaks Ct
- 20242 Macglashan Terrace
- 43048 Zander Terrace






