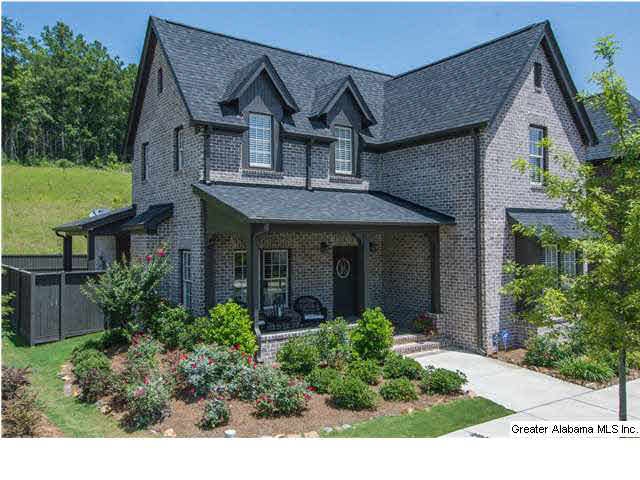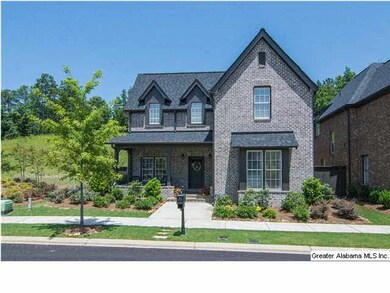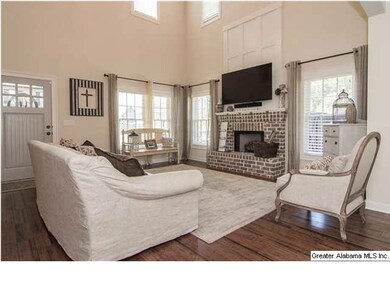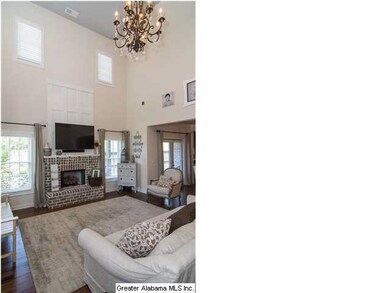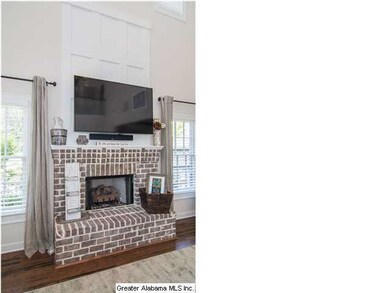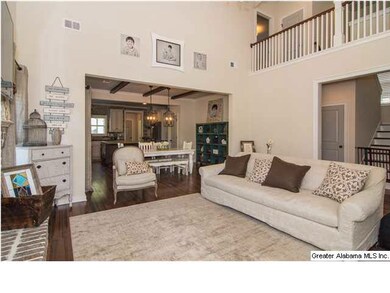
4327 Abbotts Way Hoover, AL 35226
Ross Bridge NeighborhoodHighlights
- In Ground Pool
- Clubhouse
- Wood Flooring
- Deer Valley Elementary School Rated A+
- Pond
- Main Floor Primary Bedroom
About This Home
As of April 2023Beautiful Brick home with +/-2400 sq. feet located on one of the BEST LOTS in the Hamptons. Privacy in the back & a large greenspace next door. More room to play & more space between neighbors! This home has the best of it all with a huge front porch, a covered back patio, large fenced-in backyard, and room for bike riding and basketball/soccer games in the semi-private alley in the back. Awesome layout with an open floorplan & tall ceilings. Dream kitchen with beautiful tile backsplash, granite countertops, upgraded stainless appliances & beautiful cream-colored wall cabinets plus contrasting dark island cabinets. Exposed beams & gorgeous hanging lanterns located in the dining room. Master suite with spa bath on the main level plus secondary bedroom & bathroom downstairs. Upstairs has an open rail walkway overlooking the space below plus two bedrooms & a full bathroom. This home is almost brand new & comes with all the things you have to add when building new and is move-in ready!
Home Details
Home Type
- Single Family
Est. Annual Taxes
- $3,483
Year Built
- 2012
HOA Fees
- $61 Monthly HOA Fees
Parking
- 2 Car Garage
- Garage on Main Level
- Rear-Facing Garage
Home Design
- Slab Foundation
- HardiePlank Siding
Interior Spaces
- 2,400 Sq Ft Home
- 1.5-Story Property
- Ceiling Fan
- Ventless Fireplace
- Brick Fireplace
- Double Pane Windows
- Living Room with Fireplace
- Dining Room
Kitchen
- Electric Oven
- Gas Cooktop
- Stove
- Built-In Microwave
- Stainless Steel Appliances
- Kitchen Island
- Stone Countertops
Flooring
- Wood
- Carpet
- Tile
Bedrooms and Bathrooms
- 4 Bedrooms
- Primary Bedroom on Main
- Walk-In Closet
- 3 Full Bathrooms
- Split Vanities
- Garden Bath
- Separate Shower
Laundry
- Laundry Room
- Laundry on main level
Outdoor Features
- In Ground Pool
- Pond
- Covered patio or porch
Additional Features
- Sprinkler System
- Central Heating and Cooling System
Listing and Financial Details
- Assessor Parcel Number 39-18-2-001-057.000
Community Details
Recreation
- Community Playground
- Community Pool
- Park
- Trails
- Bike Trail
Additional Features
- Clubhouse
Ownership History
Purchase Details
Home Financials for this Owner
Home Financials are based on the most recent Mortgage that was taken out on this home.Purchase Details
Home Financials for this Owner
Home Financials are based on the most recent Mortgage that was taken out on this home.Similar Homes in the area
Home Values in the Area
Average Home Value in this Area
Purchase History
| Date | Type | Sale Price | Title Company |
|---|---|---|---|
| Warranty Deed | $545,000 | -- | |
| Warranty Deed | $342,000 | -- |
Mortgage History
| Date | Status | Loan Amount | Loan Type |
|---|---|---|---|
| Open | $517,750 | No Value Available | |
| Previous Owner | $307,765 | New Conventional | |
| Previous Owner | $466,300 | Commercial |
Property History
| Date | Event | Price | Change | Sq Ft Price |
|---|---|---|---|---|
| 04/28/2023 04/28/23 | Sold | $545,000 | +3.8% | $221 / Sq Ft |
| 03/23/2023 03/23/23 | For Sale | $525,000 | +53.5% | $213 / Sq Ft |
| 10/30/2014 10/30/14 | Sold | $342,000 | -7.3% | $143 / Sq Ft |
| 08/29/2014 08/29/14 | Pending | -- | -- | -- |
| 07/04/2014 07/04/14 | For Sale | $369,000 | +12.7% | $154 / Sq Ft |
| 12/20/2012 12/20/12 | Sold | $327,434 | 0.0% | $136 / Sq Ft |
| 07/30/2012 07/30/12 | Pending | -- | -- | -- |
| 07/30/2012 07/30/12 | For Sale | $327,434 | -- | $136 / Sq Ft |
Tax History Compared to Growth
Tax History
| Year | Tax Paid | Tax Assessment Tax Assessment Total Assessment is a certain percentage of the fair market value that is determined by local assessors to be the total taxable value of land and additions on the property. | Land | Improvement |
|---|---|---|---|---|
| 2024 | $3,483 | $50,140 | -- | -- |
| 2022 | $3,067 | $42,970 | $11,500 | $31,470 |
| 2021 | $2,786 | $39,100 | $11,500 | $27,600 |
| 2020 | $2,726 | $38,270 | $11,500 | $26,770 |
| 2019 | $2,786 | $39,100 | $0 | $0 |
| 2018 | $2,510 | $35,300 | $0 | $0 |
| 2017 | $2,431 | $34,220 | $0 | $0 |
| 2016 | $2,347 | $33,060 | $0 | $0 |
| 2015 | $2,347 | $33,060 | $0 | $0 |
| 2014 | -- | $30,960 | $0 | $0 |
| 2013 | -- | $30,960 | $0 | $0 |
Agents Affiliated with this Home
-
Christina James

Seller's Agent in 2023
Christina James
Keller Williams Realty Hoover
(205) 882-4200
6 in this area
224 Total Sales
-
Linda Shelton
L
Buyer's Agent in 2023
Linda Shelton
RealtySouth
(205) 966-6334
1 in this area
21 Total Sales
-
Kate Giffin

Seller's Agent in 2014
Kate Giffin
Keller Williams Realty Vestavia
(205) 873-1025
54 in this area
81 Total Sales
-
D
Seller's Agent in 2012
Debby Weathers
Ingram & Associates, LLC
-
Brooke Gann

Seller Co-Listing Agent in 2012
Brooke Gann
SB Dev Corp
(205) 563-6229
2 in this area
346 Total Sales
-

Buyer's Agent in 2012
Judy Gwin
eXp Realty, LLC Central
(205) 901-5495
Map
Source: Greater Alabama MLS
MLS Number: 602486
APN: 39-00-18-2-001-057.000
- 4371 Abbotts Way
- 4387 Abbotts Way
- 2339 Freestone Ridge Cove
- 2326 Freestone Ridge Cove
- 4000 Dunemere Ln
- 4551 Jessup Ln
- 4058 Buell Ln
- 2328 Bellevue Ct
- 2456 Montauk Rd
- 2492 Montauk Rd
- 4460 Tuckahoe Ln
- 4461 Tuckahoe Ln
- 2681 Montauk Rd
- 2267 Butler Springs Ln
- 2633 Montauk Rd
- 3936 Butler Springs Way
- 2416 Glasscott Point
- 1629 Shannon Rd
- 2424 Chalybe Trail
- 2421 Chalybe Trail
