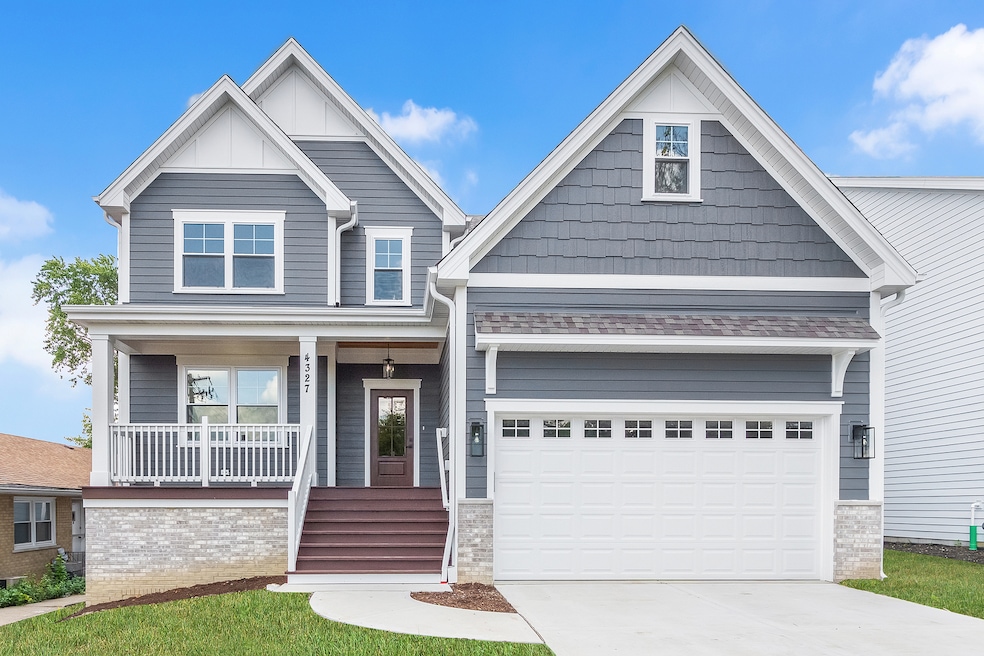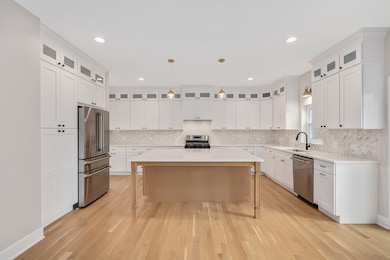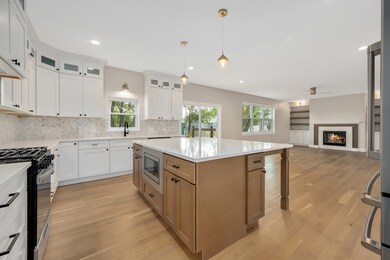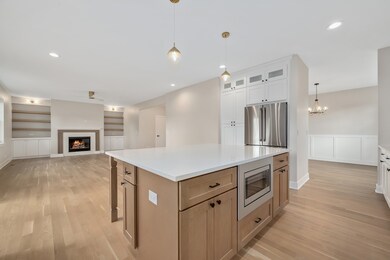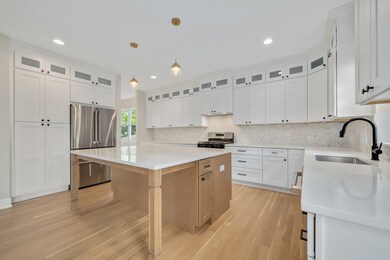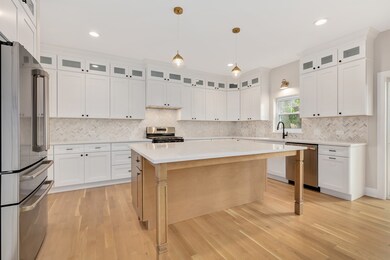
4327 Elm St Downers Grove, IL 60515
Highlights
- New Construction
- Open Floorplan
- Deck
- Lester Elementary School Rated A-
- Landscaped Professionally
- Property is near a park
About This Home
As of March 2025New Construction Home Completed & Ready for Occupancy! Rarely Available New Construction Home in the highly desirable Lester Elementary (Herrick Middle & Downers Grove North High School) Neighborhood within 5 Blocks to Washington Park. Home is situated on an INCREDIBLY FRIENDLY BLOCK (Block Parties!) & Delivered by Seasoned Reputable Local Builder. Wonderful Location within 7 Blocks to Downtown Downers Grove Amenities, including Main Street Metra BNSF Express Station, restaurants, shopping, & the Tivoli Theatre. Stunning home features beautiful design & modern features throughout. 3 LEVELS of LIVING totaling 4,244 SF of Finished Living Space, 4 bedrooms, 4 1/2 bathrooms, 2 Car Attached Garage, 50x153 Deep Lot with Fully Fenced backyard, Full Finished Walkout Basement, an ideal open floorplan, first floor office with French doors, dining room with pass through to the grand kitchen with island, kitchen eating area, kitchen sliding glass door with walkout to the 12'x12' deck AND walkdown to the FULL FINISHED WALK-OUT BASEMENT, detailed family room with custom fireplace and built-ins, 9Ft high ceilings on the first floor, and mudroom off the garage (garage has extra high ceilings for maximum storage!). First floor features the stunning kitchen with white shaker style cabinets trimmed to the ceiling with soft close feature, quartz countertops, stainless steel appliances, breakfast bar island with seating, tile backsplash, and open layout perfect for everyday living and entertaining. Kitchen includes an eating area open to the spacious family room and an abundance of storage including pantry cabinet. Family room features heatilator fireplace and built-in cabinets flanking each side with custom shelving. First floor includes a mud room off the garage, powder bathroom, and office with French Doors and detail accent wall. First floor includes solid white oak hardwood floors and stunning staircase. Second Floor includes the Primary Suite with large Luxury ensuite bathroom with soaking tub, walk-in shower, double sink vanities, private water closet, and expansive walk-in closet with solid white custom shelving. Second floor is complete with 4 total bedrooms including the primary suite. Bedrooms #2 & #3 share the large Hallway Full Bathroom with double sink vanity and bathtub and Bedroom #4 includes a private ensuite full bathroom with walk-in shower, vaulted ceiling, and walk-in closet. The second floor includes 3 Full Bathrooms and the Laundry Room with Washer/Dryer and Sink Cabinet. All bathrooms are beautifully designed and home features stunning lighting throughout. The WALKOUT FINISHED BASEMENT is absolute perfection with Luxury Vinyl Plank Flooring, large recreation room, full bathroom with walk-in shower, and sliding glass door walkout to the backyard. The entire yard is sodded and the backyard is Fully Fenced. THIS is an opportunity you don't want to miss. Beautiful solid white oak hardwood floors on the first floor, custom white oak staircase with black metal spindles to the second floor, beautiful modern trim work & tile, low maintenance Hardie Fiber Cement Siding, and many more wonderful features throughout. This is an amazing Community and opportunity to enjoy Downers Grove Living within Blocks to one of the most popular parks and Downtown with Metra Express Train Station! Award Winning Downers Grove North Schools: Lester Elementary, Herrick Middle, and Downers Grove North High School. Welcome Home!
Last Buyer's Agent
@properties Christie's International Real Estate License #471014223

Home Details
Home Type
- Single Family
Est. Annual Taxes
- $2,989
Year Built
- Built in 2025 | New Construction
Lot Details
- 7,667 Sq Ft Lot
- Lot Dimensions are 50x153
- Fenced Yard
- Landscaped Professionally
- Paved or Partially Paved Lot
Parking
- 2 Car Garage
- Parking Included in Price
Home Design
- Asphalt Roof
- Concrete Perimeter Foundation
Interior Spaces
- 4,244 Sq Ft Home
- 2-Story Property
- Open Floorplan
- Built-In Features
- Historic or Period Millwork
- Heatilator
- Mud Room
- Family Room with Fireplace
- Living Room
- Formal Dining Room
- Home Office
- Recreation Room
- Storm Screens
Kitchen
- Breakfast Bar
- Range with Range Hood
- Microwave
- Dishwasher
- Stainless Steel Appliances
Flooring
- Wood
- Carpet
Bedrooms and Bathrooms
- 4 Bedrooms
- 4 Potential Bedrooms
- Walk-In Closet
- Dual Sinks
- Soaking Tub
- Separate Shower
Laundry
- Laundry Room
- Laundry on upper level
- Dryer
- Washer
- Sink Near Laundry
Basement
- Basement Fills Entire Space Under The House
- Finished Basement Bathroom
Outdoor Features
- Deck
- Porch
Location
- Property is near a park
Schools
- Lester Elementary School
- Herrick Middle School
- North High School
Utilities
- Forced Air Heating and Cooling System
- Heating System Uses Natural Gas
- 200+ Amp Service
- Lake Michigan Water
Community Details
- New Construction
Ownership History
Purchase Details
Home Financials for this Owner
Home Financials are based on the most recent Mortgage that was taken out on this home.Purchase Details
Purchase Details
Map
Similar Homes in the area
Home Values in the Area
Average Home Value in this Area
Purchase History
| Date | Type | Sale Price | Title Company |
|---|---|---|---|
| Special Warranty Deed | $1,100,000 | Old Republic Title | |
| Deed | $225,000 | Chicago Title | |
| Quit Claim Deed | -- | Chicago Title Land Trust Co |
Mortgage History
| Date | Status | Loan Amount | Loan Type |
|---|---|---|---|
| Open | $990,000 | New Conventional | |
| Previous Owner | $64,434 | New Conventional | |
| Previous Owner | $69,000 | Fannie Mae Freddie Mac | |
| Previous Owner | $45,000 | Unknown |
Property History
| Date | Event | Price | Change | Sq Ft Price |
|---|---|---|---|---|
| 03/25/2025 03/25/25 | Sold | $1,100,000 | -4.2% | $259 / Sq Ft |
| 02/26/2025 02/26/25 | Pending | -- | -- | -- |
| 02/06/2025 02/06/25 | For Sale | $1,148,500 | -- | $271 / Sq Ft |
Tax History
| Year | Tax Paid | Tax Assessment Tax Assessment Total Assessment is a certain percentage of the fair market value that is determined by local assessors to be the total taxable value of land and additions on the property. | Land | Improvement |
|---|---|---|---|---|
| 2023 | $2,989 | $96,200 | $57,840 | $38,360 |
| 2022 | $3,253 | $91,100 | $54,770 | $36,330 |
| 2021 | $3,082 | $90,070 | $54,150 | $35,920 |
| 2020 | $3,088 | $88,290 | $53,080 | $35,210 |
| 2019 | $3,122 | $84,710 | $50,930 | $33,780 |
| 2018 | $3,755 | $76,700 | $50,640 | $26,060 |
| 2017 | $3,619 | $73,810 | $48,730 | $25,080 |
| 2016 | $3,822 | $70,450 | $46,510 | $23,940 |
| 2015 | $3,770 | $66,280 | $43,760 | $22,520 |
| 2014 | $3,414 | $58,960 | $38,680 | $20,280 |
| 2013 | $3,343 | $58,680 | $38,500 | $20,180 |
Source: Midwest Real Estate Data (MRED)
MLS Number: 12285413
APN: 09-05-400-008
- 617 Sherman St
- 4536 Stanley Ave
- 4529 Washington St
- 4505 Highland Ave
- 4000 Elm St
- 3946 Elm St
- 4037 Main St
- 3941 Earlston Rd
- 505 Lincoln Ave
- 4221 Saratoga Ave Unit 310A
- 4046 Fairview Ave
- 4520 Prince St
- 4034 Forest Ave
- 425 40th St
- 1219 Ogden Ave
- 4228 Florence Ave
- 4504 Saratoga Ave
- 4250 Saratoga Ave Unit 301
- 4248 Saratoga Ave Unit 102
- 4248 Saratoga Ave Unit 308
