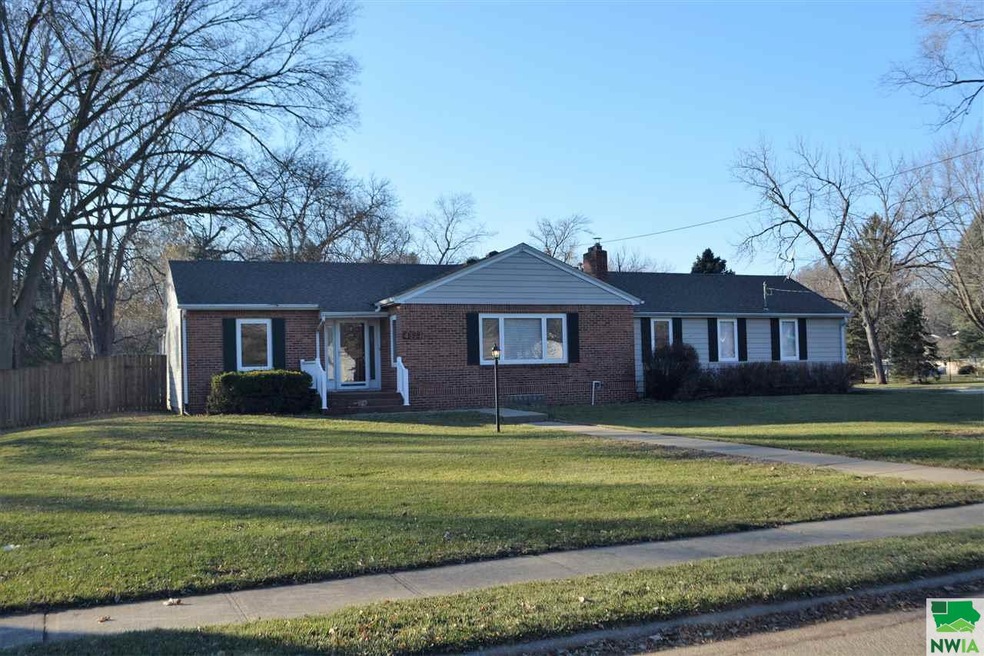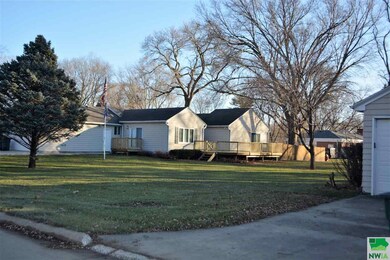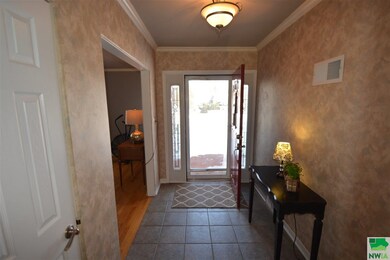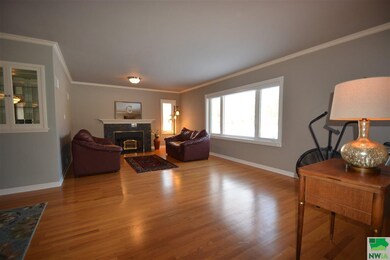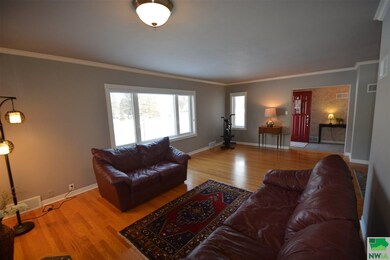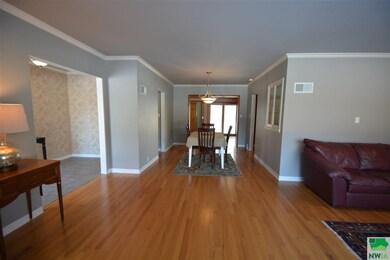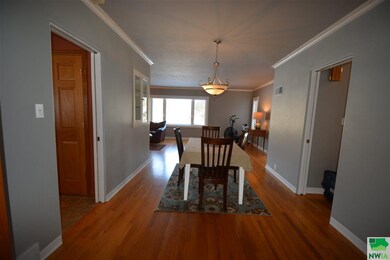
4327 Perry Way Sioux City, IA 51104
North Side Sioux City NeighborhoodHighlights
- 0.65 Acre Lot
- Ranch Style House
- 4 Car Garage
- Deck
- Wood Flooring
- Skylights
About This Home
As of August 2022Ranch style home with over 2100 sf on the main floor with room for 4 cars (attached 2 stall and an extra large insulated detached two stall garage) Large level corner lot. Granite counters in kitchen with recessed lighting and pantry. Great family room addition off the kitchen with skylight and wood ceiling. Living room features a wood burning fireplace with marble surround, dining room with built in hutch plus off the family room is another sitting area with French doors to deck all with beautiful hardwood floors. Master suite with a slider to the deck, 3/4 bath with a large shower and walk in closet. Main floor laundry plus family room down with new carpet. New furnace and air fall 2018 plus newer deck. Appliances negotiable and AHS home warranty included. Fenced side yard. Seller has selected United Escrow to close the transaction at no fee to the buyer
Last Buyer's Agent
Nancy Sweeney
Century 21 ProLink

Home Details
Home Type
- Single Family
Est. Annual Taxes
- $5,600
Year Built
- Built in 1952
Lot Details
- 0.65 Acre Lot
- Level Lot
- Sprinkler System
- Landscaped with Trees
- Property is zoned NC.2
Parking
- 4 Car Garage
- Garage Door Opener
- Driveway
Home Design
- Ranch Style House
- Shingle Roof
Interior Spaces
- Crown Molding
- Skylights
- Wood Burning Fireplace
- Entrance Foyer
- Family Room Downstairs
- Living Room
- Dining Room
- Wood Flooring
- Laundry on main level
Bedrooms and Bathrooms
- 3 Bedrooms
- En-Suite Primary Bedroom
- 2 Bathrooms
Basement
- Partial Basement
- Crawl Space
Schools
- Perry Creek Elementary School
- North Middle School
- North High School
Additional Features
- Deck
- Forced Air Heating and Cooling System
Listing and Financial Details
- Assessor Parcel Number 894708229006
Ownership History
Purchase Details
Home Financials for this Owner
Home Financials are based on the most recent Mortgage that was taken out on this home.Purchase Details
Home Financials for this Owner
Home Financials are based on the most recent Mortgage that was taken out on this home.Purchase Details
Home Financials for this Owner
Home Financials are based on the most recent Mortgage that was taken out on this home.Purchase Details
Home Financials for this Owner
Home Financials are based on the most recent Mortgage that was taken out on this home.Map
Similar Homes in Sioux City, IA
Home Values in the Area
Average Home Value in this Area
Purchase History
| Date | Type | Sale Price | Title Company |
|---|---|---|---|
| Warranty Deed | $375,000 | -- | |
| Warranty Deed | $270,000 | -- | |
| Warranty Deed | $253,500 | None Available | |
| Warranty Deed | $242,000 | None Available |
Mortgage History
| Date | Status | Loan Amount | Loan Type |
|---|---|---|---|
| Open | $356,250 | New Conventional | |
| Previous Owner | $16,748 | New Conventional | |
| Previous Owner | $10,150 | New Conventional | |
| Previous Owner | $176,450 | New Conventional | |
| Previous Owner | $175,000 | Stand Alone Refi Refinance Of Original Loan | |
| Previous Owner | $261,865 | New Conventional | |
| Previous Owner | $229,900 | New Conventional | |
| Previous Owner | $200,000 | New Conventional |
Property History
| Date | Event | Price | Change | Sq Ft Price |
|---|---|---|---|---|
| 08/31/2022 08/31/22 | Sold | $375,000 | -2.7% | $159 / Sq Ft |
| 07/19/2022 07/19/22 | Pending | -- | -- | -- |
| 07/07/2022 07/07/22 | For Sale | $385,500 | +42.8% | $164 / Sq Ft |
| 05/22/2019 05/22/19 | Sold | $270,000 | -6.9% | $113 / Sq Ft |
| 04/08/2019 04/08/19 | Pending | -- | -- | -- |
| 03/04/2019 03/04/19 | For Sale | $289,950 | +14.4% | $121 / Sq Ft |
| 07/17/2017 07/17/17 | Sold | $253,500 | -15.2% | $106 / Sq Ft |
| 06/23/2017 06/23/17 | Pending | -- | -- | -- |
| 02/15/2017 02/15/17 | For Sale | $299,000 | -- | $124 / Sq Ft |
Tax History
| Year | Tax Paid | Tax Assessment Tax Assessment Total Assessment is a certain percentage of the fair market value that is determined by local assessors to be the total taxable value of land and additions on the property. | Land | Improvement |
|---|---|---|---|---|
| 2024 | $6,062 | $359,500 | $55,600 | $303,900 |
| 2023 | $5,174 | $359,500 | $55,600 | $303,900 |
| 2022 | $5,082 | $270,200 | $51,000 | $219,200 |
| 2021 | $5,082 | $270,200 | $51,000 | $219,200 |
| 2020 | $5,490 | $262,400 | $54,100 | $208,300 |
| 2019 | $5,406 | $251,200 | $0 | $0 |
| 2018 | $5,600 | $251,200 | $0 | $0 |
| 2017 | $5,236 | $230,800 | $0 | $0 |
| 2016 | $5,174 | $230,800 | $0 | $0 |
| 2015 | $4,856 | $230,800 | $45,000 | $185,800 |
| 2014 | $4,856 | $213,400 | $46,800 | $166,600 |
Source: Northwest Iowa Regional Board of REALTORS®
MLS Number: 804089
APN: 894708229006
- 4507 Manor Cir
- 4124 Perry Way
- 3927 Country Club Blvd
- 4654 Meadow Ln
- 528 Pelletier Dr
- 4 Deerhaven Dr
- 501 N Briar Path
- 3725 Lindenwood St
- 25 Quail Ct
- 3701 Douglas St
- 3721 Martins Yard
- 4536 Cheyenne Blvd
- 3822 Jones St
- 3708 S Briar Path
- 3606 Hamilton Blvd
- 605 36th St
- 412 Idlewood Ct
- 714 Deerfield Dr
- 1112 37th St
- 3313 Stone Park Blvd
