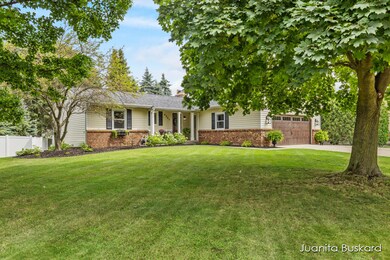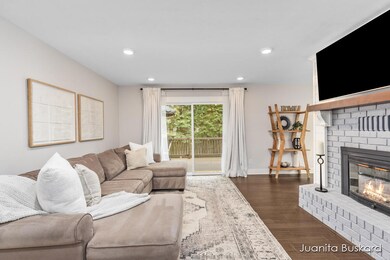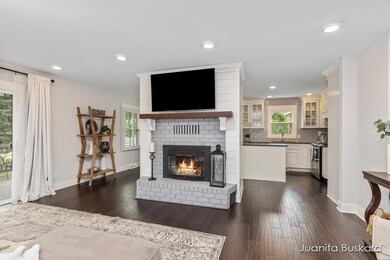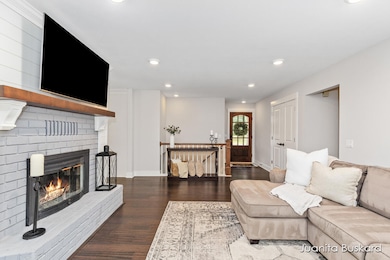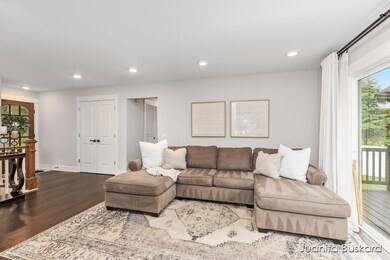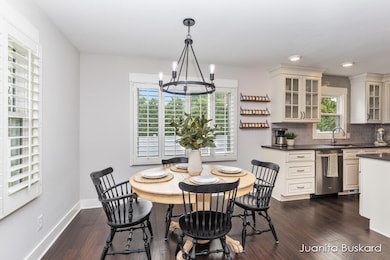
4327 Pheasant Run Dr Hudsonville, MI 49426
Highlights
- Deck
- Family Room with Fireplace
- Mud Room
- Bauer Elementary School Rated A
- Wood Flooring
- Porch
About This Home
As of September 2024Hudsonville ranch ! Beautiful home features kitchen with quartz countertops, center island, pantry and soft close drawers. Bamboo wood floors, ship-lap fireplace on main floor and tile fireplace in the basement. The master suite features a large bedroom with walk though closet and a master bathroom with a zero step shower. Lower level family room has day light windows, wood tile floor and a dry bar with mini frig. The extra room in the lower level can be used as a office, workout room or made into a 5th bedroom. New roof in 2022. In 2023, new central air and a new water heater were installed. Slider from the living room leads to a deck. Yard has a new maintanance free fence for your privacy and enjoyment.
Last Agent to Sell the Property
Buskard Group Real Estate License #6502386806 Listed on: 08/16/2024
Home Details
Home Type
- Single Family
Est. Annual Taxes
- $4,032
Year Built
- Built in 1987
Lot Details
- 0.38 Acre Lot
- Lot Dimensions are 125x131.94
- Shrub
- Sprinkler System
- Back Yard Fenced
- Property is zoned LDR, LDR
Parking
- 2 Car Attached Garage
- Front Facing Garage
- Garage Door Opener
Home Design
- Brick Exterior Construction
- Shingle Roof
- Composition Roof
- Vinyl Siding
Interior Spaces
- 2,547 Sq Ft Home
- 1-Story Property
- Ceiling Fan
- Wood Burning Fireplace
- Gas Log Fireplace
- Replacement Windows
- Mud Room
- Family Room with Fireplace
- 2 Fireplaces
- Living Room with Fireplace
- Dining Area
- Wood Flooring
Kitchen
- Eat-In Kitchen
- Oven
- Range
- Microwave
- Dishwasher
- Kitchen Island
Bedrooms and Bathrooms
- 4 Bedrooms | 2 Main Level Bedrooms
Laundry
- Laundry on lower level
- Dryer
- Washer
- Sink Near Laundry
Basement
- Basement Fills Entire Space Under The House
- Natural lighting in basement
Outdoor Features
- Deck
- Porch
Utilities
- Forced Air Heating and Cooling System
- Heating System Uses Natural Gas
Ownership History
Purchase Details
Home Financials for this Owner
Home Financials are based on the most recent Mortgage that was taken out on this home.Purchase Details
Home Financials for this Owner
Home Financials are based on the most recent Mortgage that was taken out on this home.Purchase Details
Home Financials for this Owner
Home Financials are based on the most recent Mortgage that was taken out on this home.Purchase Details
Home Financials for this Owner
Home Financials are based on the most recent Mortgage that was taken out on this home.Purchase Details
Similar Homes in Hudsonville, MI
Home Values in the Area
Average Home Value in this Area
Purchase History
| Date | Type | Sale Price | Title Company |
|---|---|---|---|
| Warranty Deed | $430,000 | First American Title | |
| Warranty Deed | $385,000 | Ata National Title Group | |
| Warranty Deed | $287,000 | None Available | |
| Warranty Deed | $132,500 | First American Title Ins Co | |
| Interfamily Deed Transfer | -- | None Available |
Mortgage History
| Date | Status | Loan Amount | Loan Type |
|---|---|---|---|
| Open | $121,000 | New Conventional | |
| Previous Owner | $365,750 | New Conventional | |
| Previous Owner | $229,600 | New Conventional | |
| Previous Owner | $130,099 | FHA | |
| Previous Owner | $130,000 | Unknown |
Property History
| Date | Event | Price | Change | Sq Ft Price |
|---|---|---|---|---|
| 09/30/2024 09/30/24 | Sold | $430,000 | +7.5% | $169 / Sq Ft |
| 08/17/2024 08/17/24 | Pending | -- | -- | -- |
| 08/16/2024 08/16/24 | For Sale | $400,000 | +3.9% | $157 / Sq Ft |
| 08/04/2022 08/04/22 | Sold | $385,000 | -1.3% | $151 / Sq Ft |
| 07/06/2022 07/06/22 | Pending | -- | -- | -- |
| 06/22/2022 06/22/22 | For Sale | $389,900 | +35.9% | $153 / Sq Ft |
| 08/31/2018 08/31/18 | Sold | $287,000 | -2.3% | $113 / Sq Ft |
| 08/02/2018 08/02/18 | Pending | -- | -- | -- |
| 07/18/2018 07/18/18 | For Sale | $293,814 | +121.7% | $115 / Sq Ft |
| 08/17/2012 08/17/12 | Sold | $132,500 | -8.6% | $102 / Sq Ft |
| 07/12/2012 07/12/12 | Pending | -- | -- | -- |
| 02/23/2012 02/23/12 | For Sale | $144,900 | -- | $112 / Sq Ft |
Tax History Compared to Growth
Tax History
| Year | Tax Paid | Tax Assessment Tax Assessment Total Assessment is a certain percentage of the fair market value that is determined by local assessors to be the total taxable value of land and additions on the property. | Land | Improvement |
|---|---|---|---|---|
| 2024 | $3,652 | $169,100 | $0 | $0 |
| 2023 | $3,488 | $145,000 | $0 | $0 |
| 2022 | $3,647 | $136,500 | $0 | $0 |
| 2021 | $3,543 | $132,300 | $0 | $0 |
| 2020 | $3,506 | $128,700 | $0 | $0 |
| 2019 | $3,512 | $123,100 | $0 | $0 |
| 2018 | $2,105 | $95,600 | $0 | $0 |
| 2017 | $2,066 | $92,000 | $0 | $0 |
| 2016 | $1,990 | $82,500 | $0 | $0 |
| 2015 | $1,899 | $81,300 | $0 | $0 |
| 2014 | $1,899 | $75,100 | $0 | $0 |
Agents Affiliated with this Home
-
Juanita Buskard

Seller's Agent in 2024
Juanita Buskard
Buskard Group Real Estate
(616) 292-8429
149 Total Sales
-
Joel Van Dyke

Buyer's Agent in 2024
Joel Van Dyke
Epique Realty
45 Total Sales
-
Liz Rhoda

Seller's Agent in 2022
Liz Rhoda
Liz Rhoda & Co
(248) 894-9093
125 Total Sales
-
Todd Buskard
T
Buyer's Agent in 2022
Todd Buskard
Buskard Group Real Estate
(616) 292-8382
138 Total Sales
-
L
Seller's Agent in 2018
Larissa Bereza
Century 21 Affiliated - I
-
K
Buyer's Agent in 2018
Kelli Roberts
Bellabay Realty LLC
Map
Source: Southwestern Michigan Association of REALTORS®
MLS Number: 24042856
APN: 70-14-18-460-001
- 7372 Hidden Forest Dr
- 4239 Glen Hollow Dr
- 7458 Hidden Forest Dr
- 4417 Chateau Dr W
- 4524 Hidden Ridge Dr
- 4087 Baldwin St
- 0 Baldwin St
- 4754 Oaklane Dr
- 6946 Gettysburg Dr
- 4690 Pine Oak Ct
- 6895 Pinebrook Dr
- 6922 Youngstown Ave
- 4107 Mallard Ln
- 3779 Mesa Verde Dr
- 3754 Bantam Dr
- 7865 Tessa
- 3672 Lenters Dr
- 4993 Baldwin St
- 7917 Tessa Trail
- 4673 Lexem Dr

