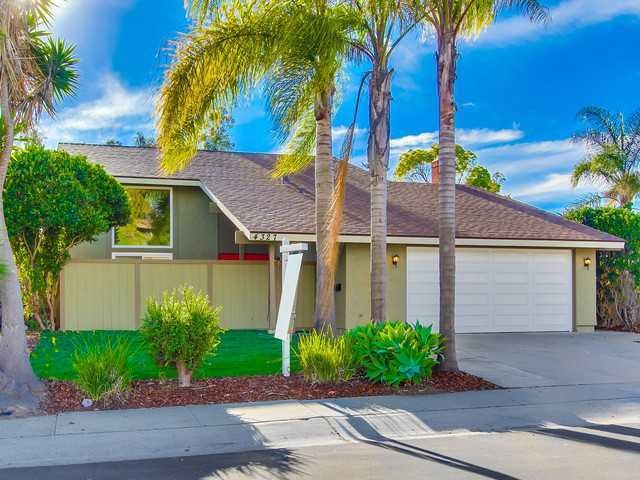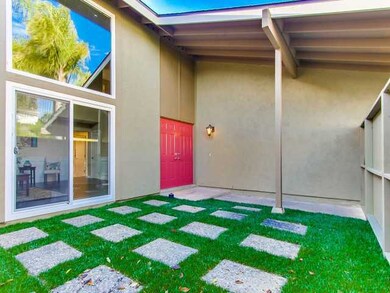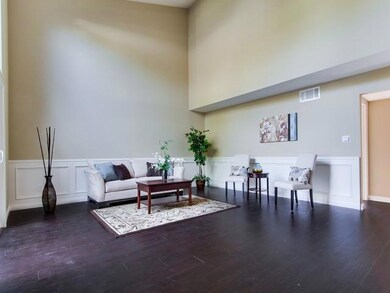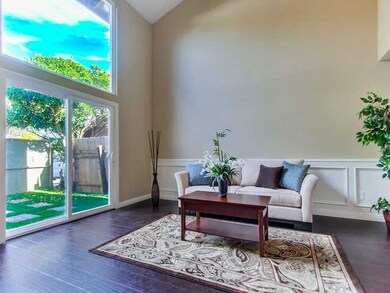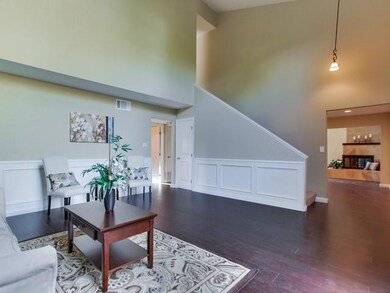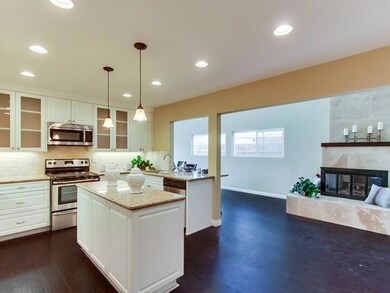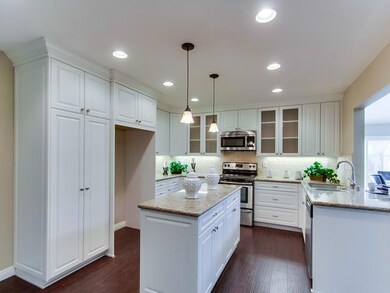
4327 Rous St San Diego, CA 92122
University City NeighborhoodHighlights
- Bluff on Lot
- Mountain View
- Slab Porch or Patio
- Marie Curie Elementary School Rated A
- 2 Car Attached Garage
- Property is Fully Fenced
About This Home
As of April 2014This stunning remodeled home is located in the heart of University City on a canyon rim. The interior features wonderful wainscoting & vaulted ceilings in the living room...custom kitchen cabinets, granite counters, travertine backsplash & stainless appliances...master suite w/huge walk-in closet with built-ins, stunning travertine shower, custom vanity cabinets w/granite counters & dual sinks. The exterior features lush green landscaping w/mature palms, dual pane vinyl windows, fresh paint & newer roof. The University City community is known for it's highly-rated schools, hiking & biking trails, shopping and central location just minutes from the ocean and bay.
Last Agent to Sell the Property
eXp Realty of California, Inc. License #01387176 Listed on: 01/02/2014

Co-Listed By
Brandy Pike
The Home Team License #01899741
Last Buyer's Agent
Non-Member Default
Default Non-Member Office
Home Details
Home Type
- Single Family
Est. Annual Taxes
- $10,576
Year Built
- Built in 1972
Lot Details
- 5,000 Sq Ft Lot
- Property is Fully Fenced
- Bluff on Lot
Parking
- 2 Car Attached Garage
- Garage Door Opener
- Driveway
Property Views
- Mountain
- Valley
- Park or Greenbelt
Home Design
- Composition Roof
Interior Spaces
- 1,948 Sq Ft Home
- 2-Story Property
- Family Room with Fireplace
Kitchen
- Oven or Range
- Microwave
- Dishwasher
- Disposal
Bedrooms and Bathrooms
- 4 Bedrooms
- 2 Full Bathrooms
Laundry
- Laundry in Garage
- Dryer
- Washer
Schools
- San Diego Unified School District Elementary And Middle School
- San Diego Unified School District High School
Additional Features
- Slab Porch or Patio
- Separate Water Meter
Listing and Financial Details
- Assessor Parcel Number 348-701-25-00
Ownership History
Purchase Details
Home Financials for this Owner
Home Financials are based on the most recent Mortgage that was taken out on this home.Purchase Details
Home Financials for this Owner
Home Financials are based on the most recent Mortgage that was taken out on this home.Purchase Details
Home Financials for this Owner
Home Financials are based on the most recent Mortgage that was taken out on this home.Purchase Details
Purchase Details
Purchase Details
Similar Homes in the area
Home Values in the Area
Average Home Value in this Area
Purchase History
| Date | Type | Sale Price | Title Company |
|---|---|---|---|
| Grant Deed | $720,000 | Title365 Company | |
| Grant Deed | $146,000 | None Available | |
| Grant Deed | $580,000 | Fidelity National Title | |
| Deed | $290,000 | -- | |
| Deed | $190,000 | -- | |
| Deed | $165,000 | -- |
Mortgage History
| Date | Status | Loan Amount | Loan Type |
|---|---|---|---|
| Open | $404,614 | New Conventional | |
| Closed | $576,000 | Adjustable Rate Mortgage/ARM | |
| Previous Owner | $576,000 | Adjustable Rate Mortgage/ARM | |
| Previous Owner | $1,000,000 | Purchase Money Mortgage | |
| Previous Owner | $322,700 | Unknown | |
| Previous Owner | $30,900 | Credit Line Revolving |
Property History
| Date | Event | Price | Change | Sq Ft Price |
|---|---|---|---|---|
| 04/01/2014 04/01/14 | Sold | $720,000 | -0.7% | $370 / Sq Ft |
| 02/26/2014 02/26/14 | Pending | -- | -- | -- |
| 02/06/2014 02/06/14 | Price Changed | $725,000 | -3.3% | $372 / Sq Ft |
| 01/09/2014 01/09/14 | Price Changed | $750,000 | -3.8% | $385 / Sq Ft |
| 01/02/2014 01/02/14 | For Sale | $780,000 | +34.5% | $400 / Sq Ft |
| 09/03/2013 09/03/13 | Sold | $580,000 | -3.2% | $298 / Sq Ft |
| 08/10/2013 08/10/13 | Pending | -- | -- | -- |
| 08/02/2013 08/02/13 | For Sale | $599,000 | -- | $307 / Sq Ft |
Tax History Compared to Growth
Tax History
| Year | Tax Paid | Tax Assessment Tax Assessment Total Assessment is a certain percentage of the fair market value that is determined by local assessors to be the total taxable value of land and additions on the property. | Land | Improvement |
|---|---|---|---|---|
| 2025 | $10,576 | $882,613 | $674,220 | $208,393 |
| 2024 | $10,576 | $865,307 | $661,000 | $204,307 |
| 2023 | $10,341 | $848,341 | $648,040 | $200,301 |
| 2022 | $10,064 | $831,708 | $635,334 | $196,374 |
| 2021 | $9,994 | $815,401 | $622,877 | $192,524 |
| 2020 | $9,872 | $807,041 | $616,491 | $190,550 |
| 2019 | $9,694 | $791,217 | $604,403 | $186,814 |
| 2018 | $9,062 | $775,703 | $592,552 | $183,151 |
| 2017 | $8,845 | $760,494 | $580,934 | $179,560 |
| 2016 | $8,703 | $745,584 | $569,544 | $176,040 |
| 2015 | $8,573 | $734,385 | $560,989 | $173,396 |
| 2014 | $6,869 | $580,000 | $263,637 | $316,363 |
Agents Affiliated with this Home
-
Kyle Whissel

Seller's Agent in 2014
Kyle Whissel
eXp Realty of California, Inc.
(619) 618-7997
68 Total Sales
-
B
Seller Co-Listing Agent in 2014
Brandy Pike
The Home Team
-
N
Buyer's Agent in 2014
Non-Member Default
Default Non-Member Office
-
O
Buyer's Agent in 2014
Out of Area Agent
Out of Area Office
-
K
Buyer's Agent in 2014
Kathryn Frost
RETS IDX TCAR VENDORS
-
Nancy Beck

Seller's Agent in 2013
Nancy Beck
Realty One Group Pacific
(858) 945-5478
82 in this area
120 Total Sales
Map
Source: San Diego MLS
MLS Number: 140000238
APN: 348-701-25
- 4456 Cather Ave
- 6809 Lipmann St
- 4460 Huggins St
- 6667 Edmonton Ave
- 4096 Calgary Ave
- 4635 Pauling Ave
- 4113 Calgary Ave
- 7160 Shoreline Dr Unit 4213
- 7150 Shoreline Dr Unit 3203
- 6524 Calgary Ct
- 7212 Florey St
- 7254 Shoreline Dr Unit 131
- 4612 Benhurst Ave
- 7224 Shoreline Dr Unit 172
- 6182 Agee St Unit 193
- 7175 Calabria Ct Unit A
- 7182 Calabria Ct Unit A
- 6188 Agee St Unit 230
- 6180 Agee St Unit 159
- 6350 Genesee Ave Unit 107
