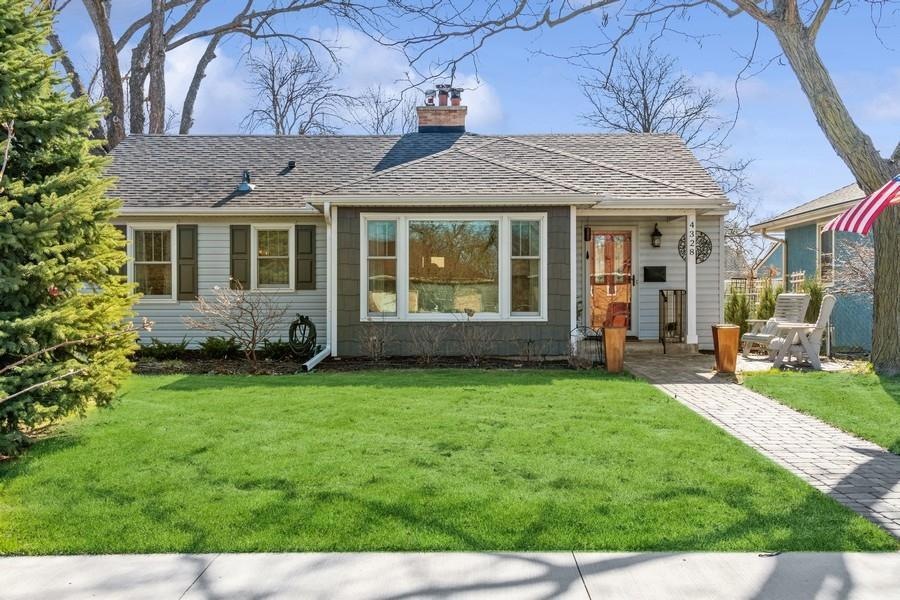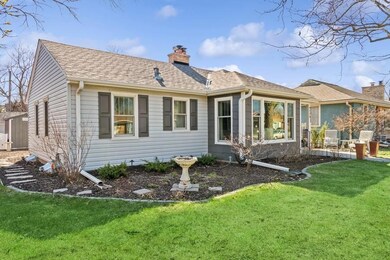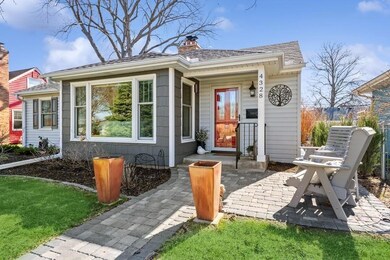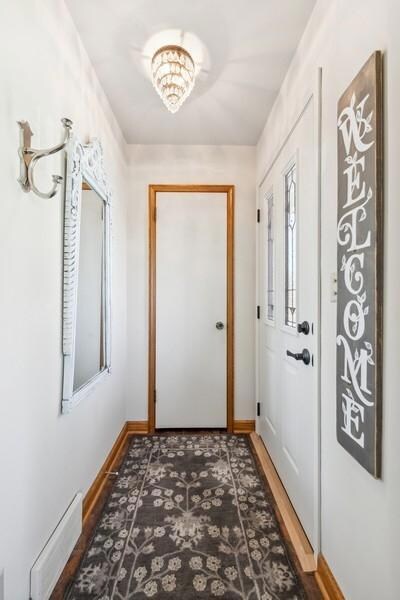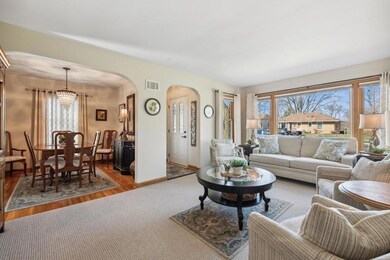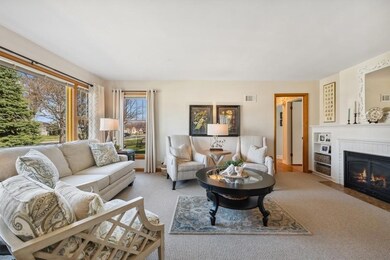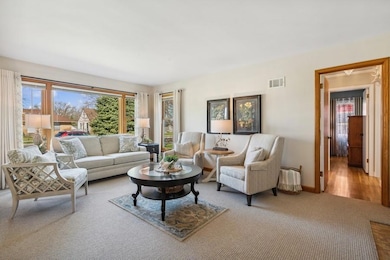
4328 Beard Ave N Robbinsdale, MN 55422
Highlights
- Family Room with Fireplace
- Home Office
- Patio
- No HOA
- Stainless Steel Appliances
- 1-Story Property
About This Home
As of May 2023Robbinsdale Living at it's best! This one-level, 3 bed, 2 bath with a bonus room in the basement has been loved and cared for. Almost everything interior and exterior has been updated on this home by the current owners. You will appreciate the hardwood floors on the main level and the professionally painted interior of this home. Other highlights include 2 recently updated bathrooms, 2 gas fireplaces, stainless appliances, 2 outdoor paver patios, a paver front sidewalk, 6x8 Tuff Shed, an oversized one-car garage, and lastly the new city streets and sidewalks make this property's curb appeal a can't miss. This home is ready for its next owner!
Home Details
Home Type
- Single Family
Est. Annual Taxes
- $1,300
Year Built
- Built in 1949
Lot Details
- 6,534 Sq Ft Lot
- Lot Dimensions are 50x127
- Chain Link Fence
Parking
- 1 Car Garage
- Garage Door Opener
Interior Spaces
- 1-Story Property
- Family Room with Fireplace
- 2 Fireplaces
- Living Room with Fireplace
- Dining Room
- Home Office
- Finished Basement
Kitchen
- Range<<rangeHoodToken>>
- Stainless Steel Appliances
- Disposal
Bedrooms and Bathrooms
- 3 Bedrooms
Laundry
- Dryer
- Washer
Outdoor Features
- Patio
Utilities
- Forced Air Heating and Cooling System
- Humidifier
- 100 Amp Service
- Water Filtration System
- Cable TV Available
Community Details
- No Home Owners Association
- Edling 2Nd Add Subdivision
Listing and Financial Details
- Assessor Parcel Number 0502924210064
Ownership History
Purchase Details
Home Financials for this Owner
Home Financials are based on the most recent Mortgage that was taken out on this home.Purchase Details
Home Financials for this Owner
Home Financials are based on the most recent Mortgage that was taken out on this home.Similar Homes in the area
Home Values in the Area
Average Home Value in this Area
Purchase History
| Date | Type | Sale Price | Title Company |
|---|---|---|---|
| Warranty Deed | $366,000 | Trademark Title | |
| Warranty Deed | $144,000 | Edina Realty Title Inc |
Mortgage History
| Date | Status | Loan Amount | Loan Type |
|---|---|---|---|
| Open | $347,700 | New Conventional | |
| Previous Owner | $176,000 | New Conventional | |
| Previous Owner | $24,000 | Credit Line Revolving | |
| Previous Owner | $144,000 | VA | |
| Previous Owner | $17,500 | Credit Line Revolving |
Property History
| Date | Event | Price | Change | Sq Ft Price |
|---|---|---|---|---|
| 05/31/2023 05/31/23 | Sold | $366,000 | 0.0% | $194 / Sq Ft |
| 05/05/2023 05/05/23 | Pending | -- | -- | -- |
| 04/29/2023 04/29/23 | Off Market | $366,000 | -- | -- |
| 04/28/2023 04/28/23 | For Sale | $342,000 | +137.5% | $182 / Sq Ft |
| 11/03/2014 11/03/14 | Sold | $144,000 | -0.6% | $85 / Sq Ft |
| 10/03/2014 10/03/14 | Pending | -- | -- | -- |
| 09/05/2014 09/05/14 | For Sale | $144,900 | -- | $85 / Sq Ft |
Tax History Compared to Growth
Tax History
| Year | Tax Paid | Tax Assessment Tax Assessment Total Assessment is a certain percentage of the fair market value that is determined by local assessors to be the total taxable value of land and additions on the property. | Land | Improvement |
|---|---|---|---|---|
| 2023 | $4,046 | $302,200 | $118,000 | $184,200 |
| 2022 | $1,995 | $305,000 | $124,000 | $181,000 |
| 2021 | $1,070 | $239,000 | $110,000 | $129,000 |
| 2020 | $995 | $222,000 | $93,000 | $129,000 |
| 2019 | $2,758 | $217,000 | $88,000 | $129,000 |
| 2018 | $2,555 | $191,000 | $75,000 | $116,000 |
| 2017 | $2,349 | $165,000 | $58,000 | $107,000 |
| 2016 | $2,171 | $147,000 | $55,000 | $92,000 |
| 2015 | $2,241 | $152,000 | $60,000 | $92,000 |
| 2014 | -- | $122,000 | $42,000 | $80,000 |
Agents Affiliated with this Home
-
Shaun Zaudtke

Seller's Agent in 2023
Shaun Zaudtke
Edina Realty, Inc.
(612) 804-1856
2 in this area
329 Total Sales
-
Matt Haberle

Seller Co-Listing Agent in 2023
Matt Haberle
Edina Realty, Inc.
(612) 965-0274
2 in this area
64 Total Sales
-
Jessica Hinojos

Buyer's Agent in 2023
Jessica Hinojos
Engel & Volkers Lake Minnetonka
(651) 703-3169
1 in this area
17 Total Sales
-
J
Seller's Agent in 2014
Joel Smetanka
Edina Realty, Inc.
-
M
Buyer's Agent in 2014
Mark Freeburg
Edina Realty, Inc.
Map
Source: NorthstarMLS
MLS Number: 6361684
APN: 05-029-24-21-0064
- 4418 Chowen Ave N
- 4150 Beard Ave N
- 4316 Grimes Ave N
- 4218 Washburn Ave N
- 4207 Grimes Ave N
- 4633 Ewing Ave N
- 4700 Xerxes Ave N
- 4234 Upton Ave N
- 4015 42nd Ave N
- 4022 Xerxes Ave N
- 4334 Thomas Ave N
- 4024 Washburn Ave N
- 4240 Lake Road Ave
- 4201 40th Ave N
- 45xx Robin Cir N
- 4534 Queen Ave N
- 4650 Russell Ave N
- 4130 Queen Ave N
- 4953 Zenith Ave N
- 4207 Lakeside Ave N Unit 328
