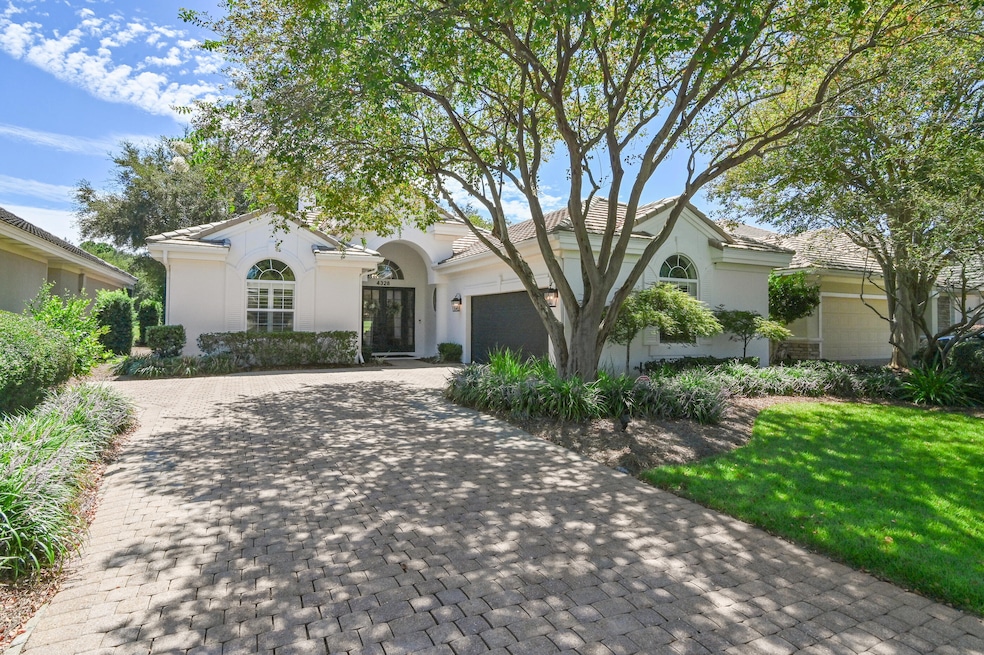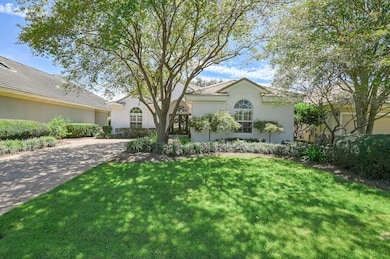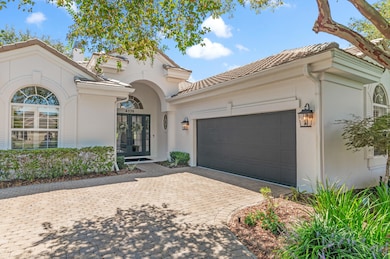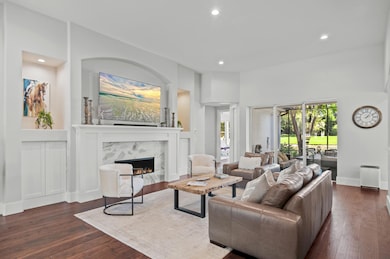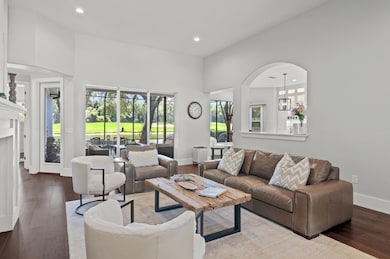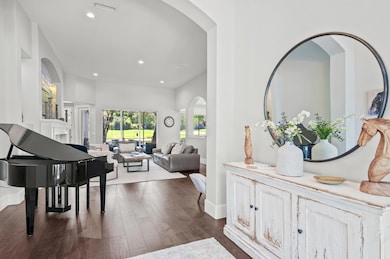4328 Carriage Ln Destin, FL 32541
Estimated payment $7,863/month
Highlights
- Lake Front
- Boat Dock
- Community Stables
- Destin Elementary School Rated A-
- On Golf Course
- Gated Community
About This Home
The only completely remodeled home in Kelly Plantation is now on the market in the highly sought-after Carriage Lane. With stunning views of the lake and golf course, this property is a must-see!
No expense was spared in this meticulously renovated one-story residence, featuring four spacious bedrooms and two and a half elegantly designed bathrooms that perfectly blend comfort with sophistication. Positioned on the 14th fairway and offering breathtaking water views, this exceptional home is just minutes away from Destin's renowned beaches, restaurants, shopping, and the beautiful Emerald Coast.
Please check the documents section for detailed information on the renovation in an itemized PDF format.
Home Details
Home Type
- Single Family
Est. Annual Taxes
- $8,126
Year Built
- Built in 1999
Lot Details
- 8,712 Sq Ft Lot
- Lot Dimensions are 143x60x130x60
- Lake Front
- On Golf Course
- Sprinkler System
- Lawn Pump
HOA Fees
- $473 Monthly HOA Fees
Parking
- 2 Car Attached Garage
- Automatic Garage Door Opener
Home Design
- Traditional Architecture
- Newly Painted Property
- Slab Foundation
- Frame Construction
- Slate Roof
- Stucco
Interior Spaces
- 2,521 Sq Ft Home
- 1-Story Property
- Wet Bar
- Built-in Bookshelves
- Crown Molding
- Paneling
- Vaulted Ceiling
- Ceiling Fan
- Recessed Lighting
- Gas Fireplace
- Double Pane Windows
- Window Treatments
- Bay Window
- Great Room
- Dining Room
- Home Office
- Screened Porch
- Wood Flooring
- Lake Views
- Fire and Smoke Detector
Kitchen
- Breakfast Bar
- Walk-In Pantry
- Double Self-Cleaning Oven
- Gas Oven or Range
- Cooktop with Range Hood
- Microwave
- Freezer
- Ice Maker
- Dishwasher
- Wine Refrigerator
- Kitchen Island
- Disposal
Bedrooms and Bathrooms
- 4 Bedrooms
- Split Bedroom Floorplan
- Dressing Area
- Dual Vanity Sinks in Primary Bathroom
- Primary Bathroom includes a Walk-In Shower
Laundry
- Dryer
- Washer
Outdoor Features
- Covered Deck
- Rain Gutters
Schools
- Destin Elementary And Middle School
- Destin High School
Utilities
- High Efficiency Air Conditioning
- Central Heating and Cooling System
- High Efficiency Heating System
- Air Source Heat Pump
- Tankless Water Heater
- Cable TV Available
Listing and Financial Details
- Assessor Parcel Number 00-2S-22-0322-0000-0360
Community Details
Overview
- Association fees include accounting, ground keeping, legal, management, master, recreational faclty, security
- Kelly Plantation S/D Subdivision
- The community has rules related to covenants
Amenities
- Community Barbecue Grill
- Picnic Area
- Community Pavilion
- Recreation Room
Recreation
- Boat Dock
- Golf Course Community
- Tennis Courts
- Community Playground
- Community Pool
- Community Stables
Security
- Gated Community
Map
Home Values in the Area
Average Home Value in this Area
Tax History
| Year | Tax Paid | Tax Assessment Tax Assessment Total Assessment is a certain percentage of the fair market value that is determined by local assessors to be the total taxable value of land and additions on the property. | Land | Improvement |
|---|---|---|---|---|
| 2024 | $8,126 | $808,881 | -- | -- |
| 2023 | $7,954 | $785,321 | $262,066 | $523,255 |
| 2022 | $6,515 | $662,237 | $226,897 | $435,340 |
| 2021 | $5,522 | $497,354 | $163,873 | $333,481 |
| 2020 | $3,547 | $353,341 | $0 | $0 |
| 2019 | $3,513 | $345,397 | $0 | $0 |
| 2018 | $3,489 | $338,957 | $0 | $0 |
| 2017 | $3,479 | $331,985 | $0 | $0 |
| 2016 | $3,385 | $325,157 | $0 | $0 |
| 2015 | $3,296 | $308,538 | $0 | $0 |
| 2014 | $3,313 | $306,089 | $0 | $0 |
Property History
| Date | Event | Price | List to Sale | Price per Sq Ft | Prior Sale |
|---|---|---|---|---|---|
| 09/08/2025 09/08/25 | For Sale | $1,275,000 | +50.0% | $506 / Sq Ft | |
| 02/17/2022 02/17/22 | Sold | $850,000 | 0.0% | $337 / Sq Ft | View Prior Sale |
| 02/17/2022 02/17/22 | Pending | -- | -- | -- | |
| 02/17/2022 02/17/22 | For Sale | $850,000 | +30.8% | $337 / Sq Ft | |
| 07/26/2021 07/26/21 | Off Market | $650,000 | -- | -- | |
| 09/08/2020 09/08/20 | Sold | $650,000 | 0.0% | $258 / Sq Ft | View Prior Sale |
| 08/14/2020 08/14/20 | Pending | -- | -- | -- | |
| 08/14/2020 08/14/20 | For Sale | $650,000 | -- | $258 / Sq Ft |
Purchase History
| Date | Type | Sale Price | Title Company |
|---|---|---|---|
| Warranty Deed | $850,000 | Amrk A Violette Pa | |
| Warranty Deed | $850,000 | None Listed On Document | |
| Warranty Deed | $650,000 | Attorney | |
| Warranty Deed | $390,000 | Mcneese Title Llc |
Mortgage History
| Date | Status | Loan Amount | Loan Type |
|---|---|---|---|
| Open | $350,000 | New Conventional | |
| Closed | $350,000 | New Conventional | |
| Previous Owner | $351,000 | New Conventional |
Source: Emerald Coast Association of REALTORS®
MLS Number: 984873
APN: 00-2S-22-0322-0000-0360
- 4318 Carriage Ln
- 4333 Carriage Ln
- 4303 Carriage Ln
- 6345 Augusta Cove
- 6341 Augusta Cove
- 206 Henderson Resort Way Unit 5103
- 206 Henderson Resort Way Unit 5202
- 206 Henderson Resort Way Unit 5401
- 206 Henderson Resort Way Unit 5403
- 269 Champion Ct
- 204 Henderson Resort Way Unit 3104
- 201 Henderson Resort Way Unit 2202
- 201 Henderson Resort Way Unit 2104
- 202 Henderson Resort Way Unit 1204
- 202 Henderson Resort Way Unit 1303
- 203 Henderson Resort Way Unit 4202
- 203 Henderson Resort Way Unit 4102
- 16 Indian Bayou Dr
- 5 Cahaba Ct
- 418 Henderson Cottage Way
- 4211 Commons Dr W
- 4320 Commons Dr W
- 4131 Commons Dr W
- 263 Diamond Cove
- 4421 Luke Ave Unit ID1285889P
- 4210 Jade Loop
- 4202 Jade Loop
- 4431 Luke Ave Unit ID1354368P
- 82 Mark St Unit ID1285919P
- 77 Mark St Unit ID1285935P
- 2809 Scenic Hwy 98 Unit ID1285937P
- 2825 Scenic Hwy 98 Unit ID1285914P
- 2830 Scenic Hwy 98 Unit ID1285925P
- 4456 Luke Ave Unit ID1285931P
- 330 Kelly Plantation Dr
- 4203 Indian Bayou Trail Unit 1816
- 4203 Indian Bayou Trail Unit 1806
- 4465 Clipper Cove Unit ID1285888P
- 4496 Luke Ave Unit ID1354367P
- 4485 Clipper Cove Unit ID1285890P
