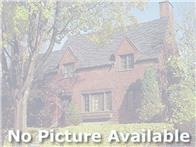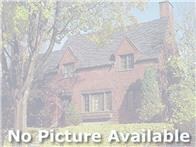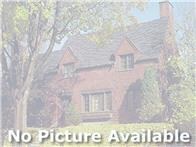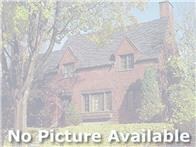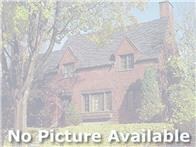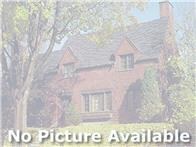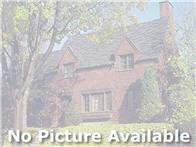
4328 Colfax Ave S Minneapolis, MN 55409
East Harriet NeighborhoodHighlights
- Deck
- Family Room with Fireplace
- 2 Car Detached Garage
- Washburn High School Rated A-
- Engineered Wood Flooring
- Porch
About This Home
As of May 2021Custom designed East Harriet home. Home was taken down to studs rebuilt & redesigned. Everything is brand new. 3 level zoned HVAC, plumbing, electrical, windows and more. Two beautiful stone gas fireplaces, Hardie siding, newly built, insulated 2 car garage. Entry porch with heat & custom front door to enter this distinguished home. ubiquitous natural light, soaring, coffered ceilings, hardwood floors, grand windows, custom-made millwork, crown molding, oversized base molding and ship-lap. Custom cabinetry, built-ins, dry bar, main level laundry/mudroom, cubbies and custom closets throughout. Gourmet kitchen is amazing with quartz countertops, gourmet appliances, marble backsplash, ceramic farm sink, breakfast island & prep-sink. Luxury owner’s suite features tray ceiling, private bath, rain shower, marble, tile & barn doors. Fully finished lower level. Just steps to Lake Harriet and miles of hiking/walking trails. Don't walk, run, this opportunity won't last long
Home Details
Home Type
- Single Family
Est. Annual Taxes
- $5,181
Year Built
- Built in 1914
Lot Details
- 5,663 Sq Ft Lot
- Lot Dimensions are 42x134
- Few Trees
Parking
- 2 Car Detached Garage
- Insulated Garage
Home Design
- Pitched Roof
- Asphalt Shingled Roof
- Stone Siding
Interior Spaces
- 2-Story Property
- Woodwork
- Ceiling Fan
- Stone Fireplace
- Gas Fireplace
- Family Room with Fireplace
- 2 Fireplaces
- Living Room with Fireplace
Kitchen
- Range
- Dishwasher
- Kitchen Island
Flooring
- Engineered Wood
- Tile
Bedrooms and Bathrooms
- 4 Bedrooms
Laundry
- Dryer
- Washer
Basement
- Basement Fills Entire Space Under The House
- Basement Window Egress
Outdoor Features
- Deck
- Porch
Utilities
- Forced Air Heating and Cooling System
- Vented Exhaust Fan
Community Details
- Remingtons 3Rd Addn Subdivision
Listing and Financial Details
- Assessor Parcel Number 0902824410149
Ownership History
Purchase Details
Home Financials for this Owner
Home Financials are based on the most recent Mortgage that was taken out on this home.Purchase Details
Home Financials for this Owner
Home Financials are based on the most recent Mortgage that was taken out on this home.Purchase Details
Home Financials for this Owner
Home Financials are based on the most recent Mortgage that was taken out on this home.Purchase Details
Home Financials for this Owner
Home Financials are based on the most recent Mortgage that was taken out on this home.Purchase Details
Home Financials for this Owner
Home Financials are based on the most recent Mortgage that was taken out on this home.Purchase Details
Home Financials for this Owner
Home Financials are based on the most recent Mortgage that was taken out on this home.Purchase Details
Map
Similar Homes in Minneapolis, MN
Home Values in the Area
Average Home Value in this Area
Purchase History
| Date | Type | Sale Price | Title Company |
|---|---|---|---|
| Warranty Deed | $905,000 | Guardian Title Llc | |
| Quit Claim Deed | -- | Edgewater Title Group Llc | |
| Warranty Deed | $392,000 | Edgewater Title Group Llc | |
| Sheriffs Deed | $433,556 | None Available | |
| Special Warranty Deed | $330,000 | Prism Title & Closing Svcs L | |
| Quit Claim Deed | -- | Prissm Title & Closing Servi | |
| Sheriffs Deed | -- | None Available | |
| Deed | $905,000 | -- |
Mortgage History
| Date | Status | Loan Amount | Loan Type |
|---|---|---|---|
| Open | $743,000 | New Conventional | |
| Closed | $548,250 | New Conventional | |
| Closed | $221,000 | Credit Line Revolving | |
| Previous Owner | $656,747 | Commercial | |
| Previous Owner | $57,000 | New Conventional | |
| Previous Owner | $495,000 | Construction | |
| Previous Owner | $57,000 | Construction | |
| Previous Owner | $0 | Stand Alone Second | |
| Previous Owner | $50,000 | Unknown | |
| Previous Owner | $442,000 | Construction | |
| Previous Owner | $495,000 | Reverse Mortgage Home Equity Conversion Mortgage | |
| Previous Owner | $30,000 | Credit Line Revolving | |
| Closed | $548,250 | No Value Available |
Property History
| Date | Event | Price | Change | Sq Ft Price |
|---|---|---|---|---|
| 05/14/2021 05/14/21 | Sold | $905,000 | +0.6% | $240 / Sq Ft |
| 03/20/2021 03/20/21 | Pending | -- | -- | -- |
| 02/23/2021 02/23/21 | Price Changed | $899,900 | -5.3% | $239 / Sq Ft |
| 01/28/2021 01/28/21 | For Sale | $949,999 | +142.3% | $252 / Sq Ft |
| 06/04/2020 06/04/20 | Sold | $392,000 | -9.9% | $166 / Sq Ft |
| 05/27/2020 05/27/20 | Pending | -- | -- | -- |
| 05/26/2020 05/26/20 | For Sale | $435,000 | 0.0% | $184 / Sq Ft |
| 05/21/2020 05/21/20 | Pending | -- | -- | -- |
| 05/15/2020 05/15/20 | For Sale | $435,000 | +31.8% | $184 / Sq Ft |
| 05/07/2018 05/07/18 | Sold | $330,000 | 0.0% | $216 / Sq Ft |
| 04/17/2018 04/17/18 | Pending | -- | -- | -- |
| 04/09/2018 04/09/18 | Off Market | $330,000 | -- | -- |
| 04/02/2018 04/02/18 | For Sale | $330,000 | 0.0% | $216 / Sq Ft |
| 03/30/2018 03/30/18 | Off Market | $330,000 | -- | -- |
| 03/30/2018 03/30/18 | For Sale | $330,000 | -- | $216 / Sq Ft |
Tax History
| Year | Tax Paid | Tax Assessment Tax Assessment Total Assessment is a certain percentage of the fair market value that is determined by local assessors to be the total taxable value of land and additions on the property. | Land | Improvement |
|---|---|---|---|---|
| 2023 | $14,799 | $1,019,000 | $274,000 | $745,000 |
| 2022 | $12,517 | $926,000 | $216,000 | $710,000 |
| 2021 | $14,347 | $829,000 | $202,000 | $627,000 |
| 2020 | $5,181 | $476,000 | $211,400 | $264,600 |
| 2019 | $5,337 | $338,000 | $179,700 | $158,300 |
| 2018 | $5,227 | $338,000 | $187,800 | $150,200 |
| 2017 | $4,946 | $328,000 | $170,700 | $157,300 |
| 2016 | $4,804 | $310,500 | $170,700 | $139,800 |
| 2015 | $5,039 | $310,500 | $170,700 | $139,800 |
| 2014 | -- | $282,500 | $158,100 | $124,400 |
Source: NorthstarMLS
MLS Number: NST5705983
APN: 09-028-24-41-0149
- 4454 Colfax Ave S
- 4144 Bryant Ave S Unit 1
- 4524 Colfax Ave S
- 4338 Garfield Ave
- 4153 Aldrich Ave S
- 4540 Bryant Ave S
- 4545 Dupont Ave S
- 4551 Dupont Ave S
- 4620 Fremont Ave S
- 4613 Lyndale Ave S
- 4601 E Lake Harriet Pkwy
- 4017 Aldrich Ave S
- 4536 Grand Ave S
- 4638 Garfield Ave
- 4515 Grand Ave S Unit 1
- 4629 E Lake Harriet Pkwy
- 4605 Harriet Ave
- 4637 E Lake Harriet Pkwy
- 4753 Emerson Ave S
- 4242 Wentworth Ave Unit 6
