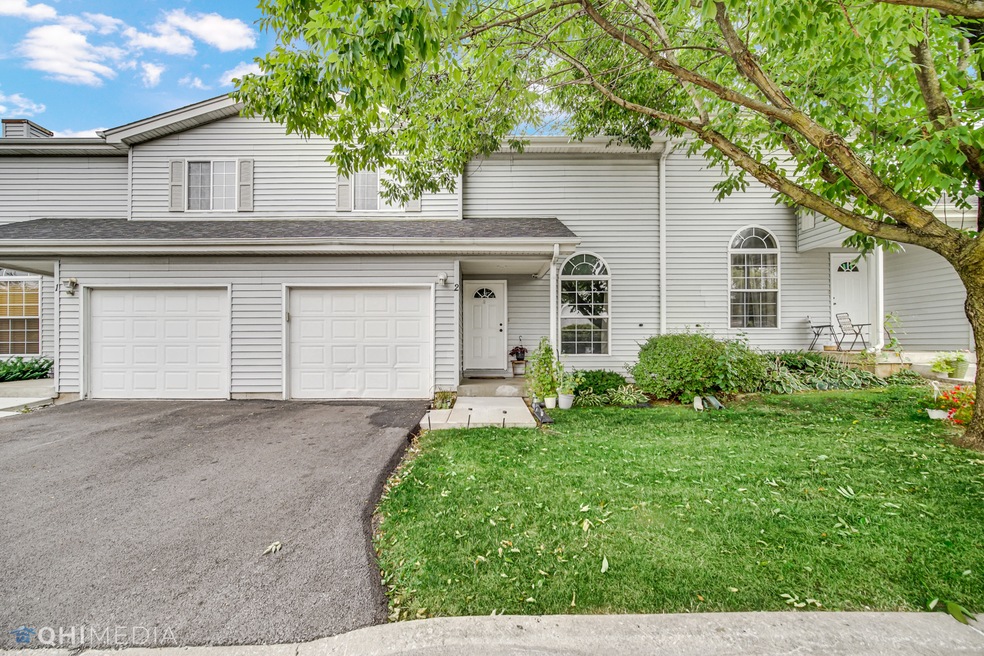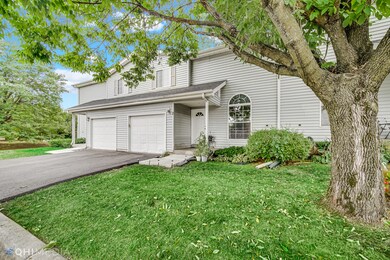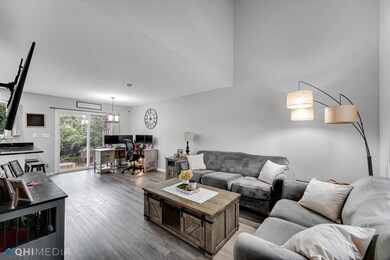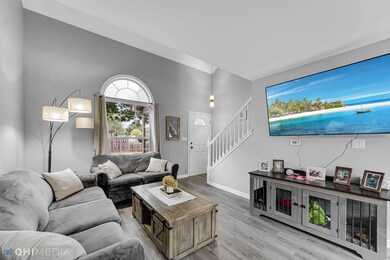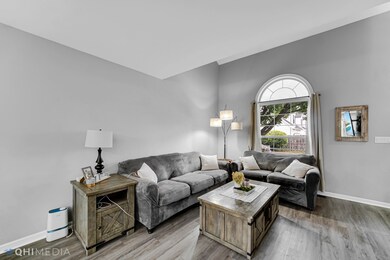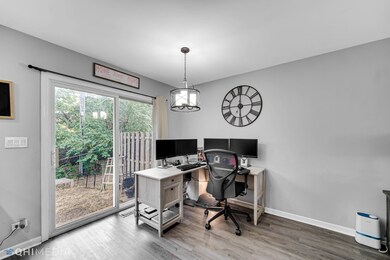
4328 Yackley Ave Unit 2 Lisle, IL 60532
Danada NeighborhoodEstimated Value: $302,646 - $349,000
Highlights
- Attached Garage
- Combination Dining and Living Room
- 2-minute walk to Hitchcock Woods County Forest Preserve
- Lisle Elementary School Rated A-
About This Home
As of November 2021UPDATED SPACIOUS freshly painted Two Story Townhome with Full Basement Located in a Small Private Neighborhood Directly Across Tate Woods Park. Great Open Floor Plan with new flooring throughout main floor 2019, New SS stove and refrigerator 2021, Granite Counters, Comfy carpeted 2nd floor and 2 Bedroom, 1 Full Bath plus two Half Baths. Master Suite Includes Abundant Closets, large walk-in closet, Spacious 2nd Bedroom full of natural light. 2nd Floor Storage Closet Area with Water Hookup. Basement has Private half bath, New Sump Bump, laundry room with Washer and Dryer. Radon system installed 2018 and recently serviced. Plenty of backyard to make it your own. New driveway 2020 and sidewalk 2021. Great private Location!!!! ~ Fantastic Park Area and Low Monthly Assessments. Close to I-88 Expressway and Highly Acclaimed Morton Arboretum. A true MOVE IN READY PROPERTY! Don't miss out this beauty wont last.
Last Agent to Sell the Property
Emma Lopez
Baird & Warner License #475176823 Listed on: 09/08/2021

Townhouse Details
Home Type
- Townhome
Est. Annual Taxes
- $5,382
Year Built
- 1995
Lot Details
- 0.53
HOA Fees
- $150 per month
Parking
- Attached Garage
- Garage Transmitter
- Garage Door Opener
- Driveway
- Parking Included in Price
Home Design
- Vinyl Siding
Interior Spaces
- 1,513 Sq Ft Home
- Combination Dining and Living Room
- Finished Basement
- Finished Basement Bathroom
Listing and Financial Details
- Homeowner Tax Exemptions
Community Details
Overview
- 6 Units
- Of Record Association, Phone Number (630) 995-6103
Pet Policy
- Pets Allowed
Ownership History
Purchase Details
Home Financials for this Owner
Home Financials are based on the most recent Mortgage that was taken out on this home.Purchase Details
Home Financials for this Owner
Home Financials are based on the most recent Mortgage that was taken out on this home.Purchase Details
Home Financials for this Owner
Home Financials are based on the most recent Mortgage that was taken out on this home.Purchase Details
Home Financials for this Owner
Home Financials are based on the most recent Mortgage that was taken out on this home.Purchase Details
Home Financials for this Owner
Home Financials are based on the most recent Mortgage that was taken out on this home.Purchase Details
Home Financials for this Owner
Home Financials are based on the most recent Mortgage that was taken out on this home.Purchase Details
Home Financials for this Owner
Home Financials are based on the most recent Mortgage that was taken out on this home.Purchase Details
Similar Homes in Lisle, IL
Home Values in the Area
Average Home Value in this Area
Purchase History
| Date | Buyer | Sale Price | Title Company |
|---|---|---|---|
| Debartolo Ria | $235,000 | Chicago Title | |
| Seabolt Grace | $182,500 | Chicago Title | |
| Sedlacke Kathleen | $152,000 | Alliance Title Corporation | |
| Burger Nicholas A | $165,000 | First American | |
| Tan Liwayway U | $125,000 | -- | |
| Malenfant David M | $110,000 | -- | |
| Vanderostyne Julie A | $122,000 | -- | |
| Bank One Chicago | $96,000 | -- |
Mortgage History
| Date | Status | Borrower | Loan Amount |
|---|---|---|---|
| Open | Debartolo Ria | $223,250 | |
| Previous Owner | Seabolt Grace | $175,200 | |
| Previous Owner | Burger Nicholas A | $130,000 | |
| Previous Owner | Burger Nicholas A | $132,000 | |
| Previous Owner | Tan Liwayway U | $10,000 | |
| Previous Owner | Tan Liwayway U | $85,000 | |
| Previous Owner | Malenfant David M | $104,500 | |
| Previous Owner | Vanderostyne Julie A | $97,600 |
Property History
| Date | Event | Price | Change | Sq Ft Price |
|---|---|---|---|---|
| 11/05/2021 11/05/21 | Sold | $235,000 | -2.1% | $155 / Sq Ft |
| 10/07/2021 10/07/21 | Pending | -- | -- | -- |
| 09/24/2021 09/24/21 | For Sale | -- | -- | -- |
| 09/20/2021 09/20/21 | Pending | -- | -- | -- |
| 09/08/2021 09/08/21 | For Sale | $240,000 | 0.0% | $159 / Sq Ft |
| 06/19/2018 06/19/18 | Rented | $1,750 | 0.0% | -- |
| 06/16/2018 06/16/18 | Under Contract | -- | -- | -- |
| 06/11/2018 06/11/18 | For Rent | $1,750 | 0.0% | -- |
| 06/10/2018 06/10/18 | Off Market | $1,750 | -- | -- |
| 06/09/2018 06/09/18 | For Rent | $1,750 | 0.0% | -- |
| 05/30/2018 05/30/18 | Sold | $182,500 | -2.7% | $160 / Sq Ft |
| 03/25/2018 03/25/18 | Pending | -- | -- | -- |
| 03/15/2018 03/15/18 | For Sale | $187,500 | +23.4% | $165 / Sq Ft |
| 07/08/2013 07/08/13 | Sold | $152,000 | -7.0% | $134 / Sq Ft |
| 05/06/2013 05/06/13 | Pending | -- | -- | -- |
| 04/22/2013 04/22/13 | For Sale | $163,500 | -- | $144 / Sq Ft |
Tax History Compared to Growth
Tax History
| Year | Tax Paid | Tax Assessment Tax Assessment Total Assessment is a certain percentage of the fair market value that is determined by local assessors to be the total taxable value of land and additions on the property. | Land | Improvement |
|---|---|---|---|---|
| 2023 | $5,382 | $78,100 | $19,590 | $58,510 |
| 2022 | $4,695 | $68,210 | $17,110 | $51,100 |
| 2021 | $4,549 | $65,630 | $16,460 | $49,170 |
| 2020 | $4,356 | $64,450 | $16,160 | $48,290 |
| 2019 | $4,276 | $61,660 | $15,460 | $46,200 |
| 2018 | $4,542 | $65,250 | $16,360 | $48,890 |
| 2017 | $4,491 | $63,050 | $15,810 | $47,240 |
| 2016 | $4,379 | $60,770 | $15,240 | $45,530 |
| 2015 | $4,311 | $57,230 | $14,350 | $42,880 |
| 2014 | $4,348 | $57,230 | $14,350 | $42,880 |
| 2013 | $4,265 | $57,360 | $14,380 | $42,980 |
Agents Affiliated with this Home
-

Seller's Agent in 2021
Emma Lopez
Baird Warner
(630) 456-0690
1 in this area
97 Total Sales
-
Marietta Rumps

Buyer's Agent in 2021
Marietta Rumps
Real 1 Realty
(630) 788-4626
1 in this area
130 Total Sales
-
Karen Marposon

Seller's Agent in 2018
Karen Marposon
@ Properties
(630) 637-0997
46 Total Sales
-
Airel Hermosillo

Seller Co-Listing Agent in 2018
Airel Hermosillo
Smart Home Realty
(630) 806-1330
268 Total Sales
-
Julie Doss

Seller Co-Listing Agent in 2018
Julie Doss
@ Properties
(630) 674-1668
12 Total Sales
-
Teresa Stultz

Buyer's Agent in 2018
Teresa Stultz
Premier Living Properties
(630) 205-5568
393 Total Sales
Map
Source: Midwest Real Estate Data (MRED)
MLS Number: 11212748
APN: 08-04-411-002
- 2019 Middleton Ave
- 2105 Lillian Ln
- 2110 Lillian Ln
- 1801 Warrenville Rd
- 4222 Black Oak Dr
- 2301 Beau Monde Blvd Unit 106
- 2301 Beau Monde Ln Unit 206
- 4622 Schwartz Ave
- 1632 Ogden Ave
- 4532 Waubansie Ln
- 4671 Old Tavern Rd
- 4435 Black Partridge Ln
- 4748 Fender Rd
- 4533 Black Partridge Ln
- 4508 Dorset Ave
- 1403 Lacey Ave
- 2004 Burlington Ave
- 1607 Burlington Ave Unit 3
- 1510A Burlington Ave
- 4610 Main St
- 4328 Yackley Ave Unit 3
- 4328 Yackley Ave Unit 1
- 4328 Yackley Ave Unit 6
- 4328 Yackley Ave Unit 2
- 4328 Yackley Ave Unit 4
- 4328 Yackley Ave Unit 5
- 4328 Yackley Ave
- 4324 Yackley Ave
- 4331 Yender Ln
- 4250 Fiona Ln
- 4244 Fiona Ln
- 4240 Fiona Ln
- 4300 Yackley Ave
- 4412 Yackley Ave
- 4415 Yender Ave
- 2008 Middleton Ave
- 2002 Middleton Ave
- 4309 Yender Ln
- 4417 Yender Ave
- 2009 Warrenville Rd
