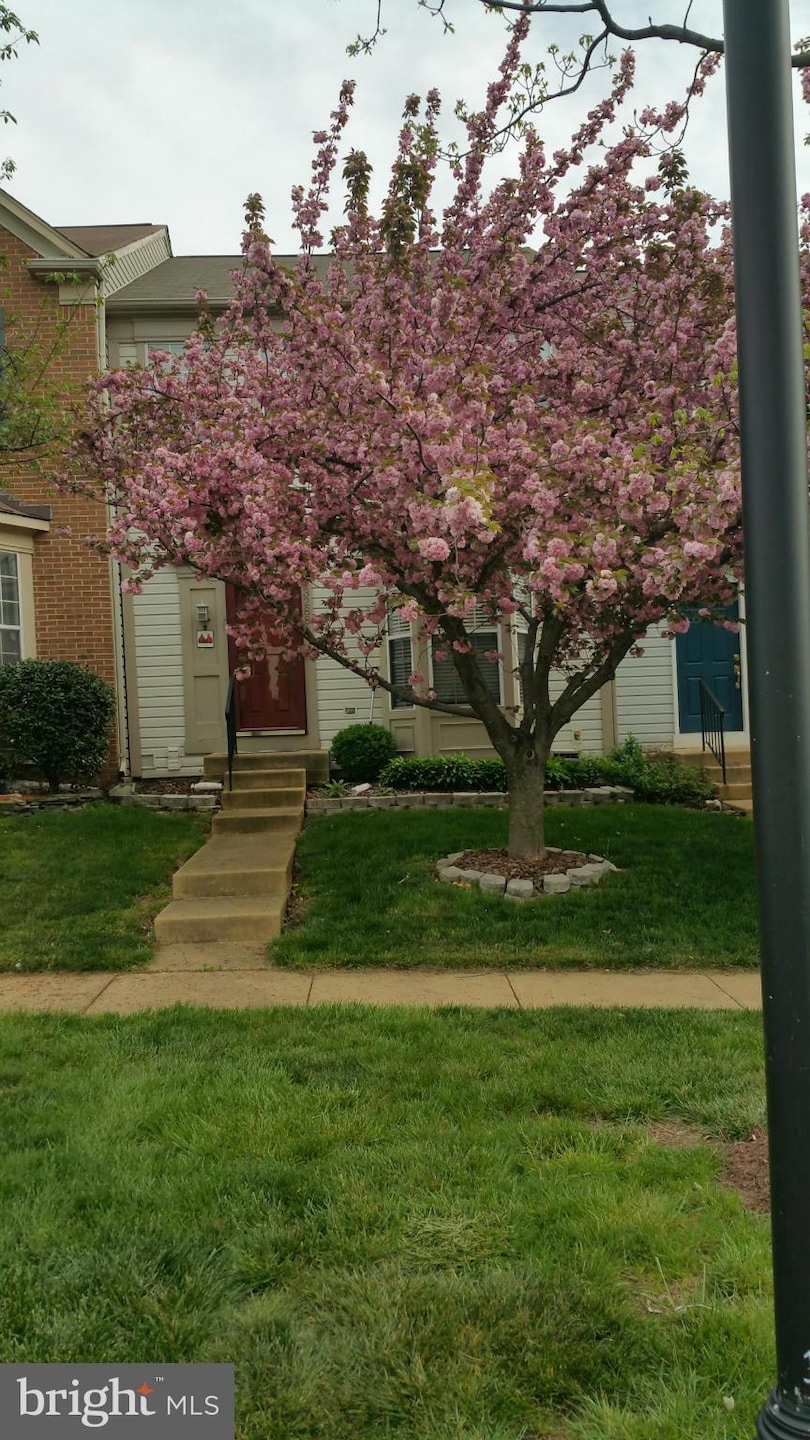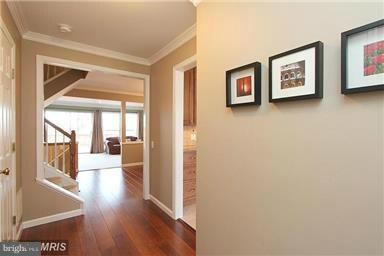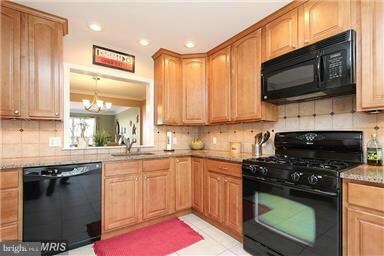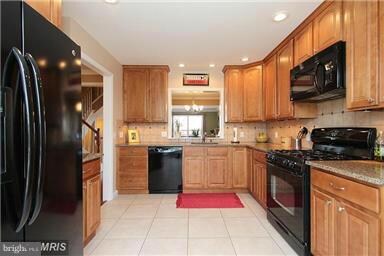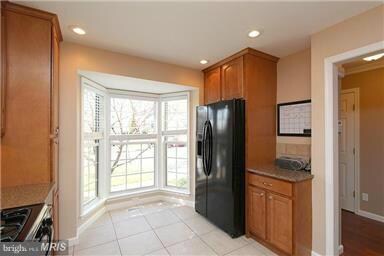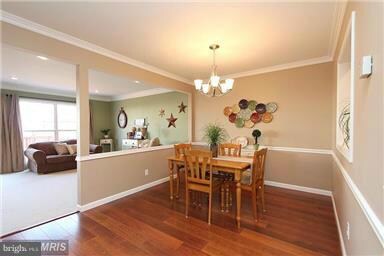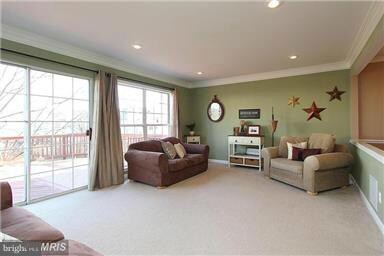
43288 Railstop Terrace Ashburn, VA 20147
Highlights
- Colonial Architecture
- Clubhouse
- Traditional Floor Plan
- Cedar Lane Elementary School Rated A
- Deck
- Backs to Trees or Woods
About This Home
As of July 20163 Bedroom 3 1/2 Bath . New appliances, carpet. Granite and ceramic in kitchen, living room with large deck off sliding door. Lower level family room with fireplace, den, full bath, walk out to wooden deck and fence- backs to common area. Skylight,jetted tub, new tile shower in master bath. Great neighborhood, schools, close to shopping, community pool, clubhouse.
Last Agent to Sell the Property
RE/MAX Executives License #0225053200 Listed on: 06/13/2016

Townhouse Details
Home Type
- Townhome
Est. Annual Taxes
- $3,837
Year Built
- Built in 1994
Lot Details
- 1,742 Sq Ft Lot
- Backs To Open Common Area
- Two or More Common Walls
- Back Yard Fenced
- No Through Street
- Backs to Trees or Woods
- Property is in very good condition
HOA Fees
- $85 Monthly HOA Fees
Home Design
- Colonial Architecture
- Vinyl Siding
Interior Spaces
- Property has 3 Levels
- Traditional Floor Plan
- Chair Railings
- Crown Molding
- Ceiling Fan
- 1 Fireplace
- Screen For Fireplace
- Bay Window
- Family Room
- Living Room
- Dining Room
- Den
- Wood Flooring
Kitchen
- Eat-In Kitchen
- Gas Oven or Range
- Microwave
- Ice Maker
- Dishwasher
- Upgraded Countertops
- Disposal
Bedrooms and Bathrooms
- 3 Bedrooms
- En-Suite Primary Bedroom
- En-Suite Bathroom
- 3.5 Bathrooms
- Whirlpool Bathtub
Laundry
- Front Loading Dryer
- Front Loading Washer
Finished Basement
- Walk-Out Basement
- Rear Basement Entry
- Sump Pump
- Basement Windows
Home Security
Parking
- Parking Space Number Location: 13
- 2 Assigned Parking Spaces
Outdoor Features
- Deck
Schools
- Cedar Lane Elementary School
- Trailside Middle School
- Stone Bridge High School
Utilities
- Forced Air Heating and Cooling System
- Natural Gas Water Heater
- High Speed Internet
Listing and Financial Details
- Assessor Parcel Number 117279371000
Community Details
Overview
- Association fees include recreation facility, road maintenance, snow removal, trash
- Ashburn Farm Community
- Ashburn Farm Subdivision
Amenities
- Common Area
- Clubhouse
Recreation
- Tennis Courts
- Community Playground
- Community Pool
Security
- Storm Doors
Ownership History
Purchase Details
Purchase Details
Purchase Details
Home Financials for this Owner
Home Financials are based on the most recent Mortgage that was taken out on this home.Purchase Details
Home Financials for this Owner
Home Financials are based on the most recent Mortgage that was taken out on this home.Purchase Details
Home Financials for this Owner
Home Financials are based on the most recent Mortgage that was taken out on this home.Purchase Details
Home Financials for this Owner
Home Financials are based on the most recent Mortgage that was taken out on this home.Purchase Details
Home Financials for this Owner
Home Financials are based on the most recent Mortgage that was taken out on this home.Purchase Details
Home Financials for this Owner
Home Financials are based on the most recent Mortgage that was taken out on this home.Purchase Details
Home Financials for this Owner
Home Financials are based on the most recent Mortgage that was taken out on this home.Similar Homes in Ashburn, VA
Home Values in the Area
Average Home Value in this Area
Purchase History
| Date | Type | Sale Price | Title Company |
|---|---|---|---|
| Deed | $468,470 | -- | |
| Deed | -- | Attorney | |
| Warranty Deed | $360,000 | The Settlement Group Inc | |
| Warranty Deed | $315,000 | -- | |
| Warranty Deed | $230,000 | -- | |
| Special Warranty Deed | $375,000 | -- | |
| Warranty Deed | $375,000 | -- | |
| Deed | $205,000 | -- | |
| Deed | $150,815 | -- |
Mortgage History
| Date | Status | Loan Amount | Loan Type |
|---|---|---|---|
| Previous Owner | $305,000 | Stand Alone Refi Refinance Of Original Loan | |
| Previous Owner | $324,000 | New Conventional | |
| Previous Owner | $307,014 | FHA | |
| Previous Owner | $225,834 | FHA | |
| Previous Owner | $300,000 | New Conventional | |
| Previous Owner | $203,355 | No Value Available | |
| Previous Owner | $143,250 | No Value Available |
Property History
| Date | Event | Price | Change | Sq Ft Price |
|---|---|---|---|---|
| 07/18/2016 07/18/16 | Sold | $360,000 | 0.0% | $180 / Sq Ft |
| 06/16/2016 06/16/16 | Pending | -- | -- | -- |
| 06/13/2016 06/13/16 | For Sale | $360,000 | +14.3% | $180 / Sq Ft |
| 05/11/2012 05/11/12 | Sold | $315,000 | +5.0% | $157 / Sq Ft |
| 03/17/2012 03/17/12 | Pending | -- | -- | -- |
| 03/15/2012 03/15/12 | For Sale | $299,990 | -4.8% | $150 / Sq Ft |
| 03/14/2012 03/14/12 | Off Market | $315,000 | -- | -- |
Tax History Compared to Growth
Tax History
| Year | Tax Paid | Tax Assessment Tax Assessment Total Assessment is a certain percentage of the fair market value that is determined by local assessors to be the total taxable value of land and additions on the property. | Land | Improvement |
|---|---|---|---|---|
| 2024 | $4,534 | $524,160 | $185,000 | $339,160 |
| 2023 | $4,487 | $512,850 | $185,000 | $327,850 |
| 2022 | $4,169 | $468,470 | $165,000 | $303,470 |
| 2021 | $4,227 | $431,310 | $155,000 | $276,310 |
| 2020 | $4,126 | $398,600 | $125,000 | $273,600 |
| 2019 | $3,922 | $375,320 | $125,000 | $250,320 |
| 2018 | $3,956 | $364,610 | $125,000 | $239,610 |
| 2017 | $3,945 | $350,660 | $125,000 | $225,660 |
| 2016 | $3,877 | $338,630 | $0 | $0 |
| 2015 | $3,837 | $213,100 | $0 | $213,100 |
| 2014 | $3,808 | $204,660 | $0 | $204,660 |
Agents Affiliated with this Home
-
Jackie Lewis

Seller's Agent in 2016
Jackie Lewis
RE/MAX
(703) 726-4040
2 in this area
22 Total Sales
-
Debbie Wicker

Buyer's Agent in 2016
Debbie Wicker
Real Broker, LLC
(571) 338-3880
15 in this area
115 Total Sales
-
P
Seller's Agent in 2012
Pam Bellows
Long & Foster
Map
Source: Bright MLS
MLS Number: 1000695035
APN: 117-27-9371
- 21055 Cornerpost Square
- 21019 Strawrick Terrace
- 43187 Rockfield Ct
- 43251 Brownstone Ct
- 20933 Cedarpost Square Unit 303
- 20901 Cedarpost Square Unit 101
- 43384 Livery Square
- 21029 Timber Ridge Terrace Unit 302
- 21029 Timber Ridge Terrace Unit 204
- 20957 Timber Ridge Terrace Unit 302
- 43300 Marymount Terrace Unit 301
- 20965 Timber Ridge Terrace Unit 304
- 43535 Postrail Square
- 43494 Postrail Square
- 20946 Tobacco Square
- 43584 Blacksmith Square
- 43193 Ribboncrest Terrace
- 43150 Gatwick Square
- 20962 Tobacco Square
- 43172 Wintergrove Dr
