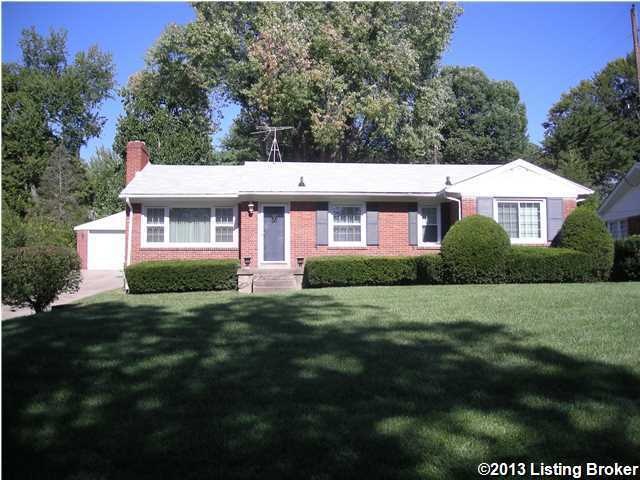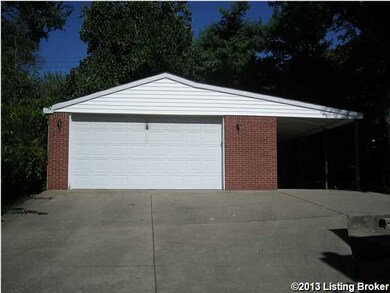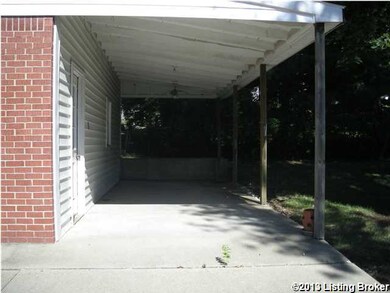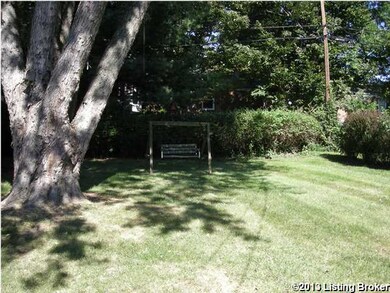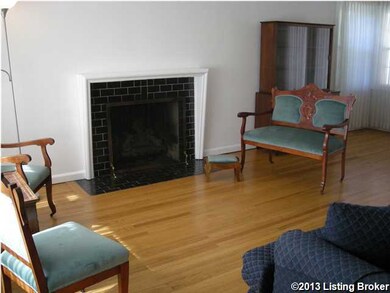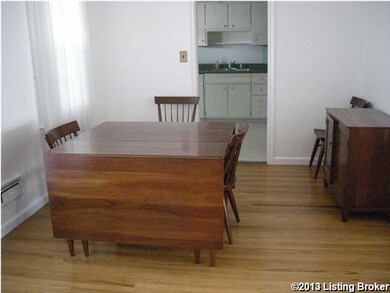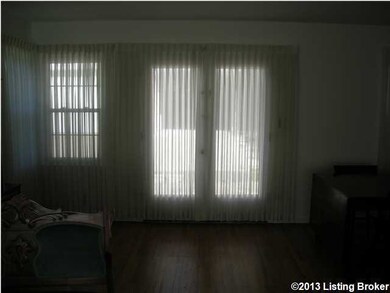
4329 Foeburn Ln Louisville, KY 40207
Highlights
- 1 Fireplace
- 2 Car Detached Garage
- Heating System Uses Natural Gas
- Norton Elementary School Rated A-
- Central Air
About This Home
As of September 2020Unique opportunity, terrific 3 BR, 1.5 brick ranch, hardwood floors, full basement, oversized 2.5 garage with opener, exceptional neighborhood. Special features ''bomb'' shelter-safety from storms & tornados. Minutes to I-265. Home warranty. Sq ft & rm sz approx.
Last Agent to Sell the Property
Sally Jo Taylor
Schuler Bauer R. E. Services Listed on: 09/23/2013
Last Buyer's Agent
David Moon
RE/MAX Real Estate Champions
Home Details
Home Type
- Single Family
Est. Annual Taxes
- $3,616
Lot Details
- Brick Fence
Parking
- 2 Car Detached Garage
- 1 Carport Space
Home Design
- Brick Exterior Construction
- Poured Concrete
- Shingle Roof
Interior Spaces
- 1,259 Sq Ft Home
- 1-Story Property
- 1 Fireplace
- Basement
Bedrooms and Bathrooms
- 3 Bedrooms
Utilities
- Central Air
- Heating System Uses Natural Gas
Community Details
- Windy Hills Subdivision
Listing and Financial Details
- Legal Lot and Block 46 / 369
- Assessor Parcel Number 0369-0046-0018
Ownership History
Purchase Details
Home Financials for this Owner
Home Financials are based on the most recent Mortgage that was taken out on this home.Purchase Details
Home Financials for this Owner
Home Financials are based on the most recent Mortgage that was taken out on this home.Similar Homes in Louisville, KY
Home Values in the Area
Average Home Value in this Area
Purchase History
| Date | Type | Sale Price | Title Company |
|---|---|---|---|
| Warranty Deed | $290,000 | Louisville Title Agency Llc | |
| Deed | $182,000 | None Available |
Mortgage History
| Date | Status | Loan Amount | Loan Type |
|---|---|---|---|
| Open | $275,500 | New Conventional | |
| Previous Owner | $132,000 | Adjustable Rate Mortgage/ARM | |
| Previous Owner | $132,000 | New Conventional | |
| Previous Owner | $50,000 | Credit Line Revolving |
Property History
| Date | Event | Price | Change | Sq Ft Price |
|---|---|---|---|---|
| 09/29/2020 09/29/20 | Sold | $290,000 | -3.3% | $202 / Sq Ft |
| 09/10/2020 09/10/20 | Pending | -- | -- | -- |
| 08/27/2020 08/27/20 | For Sale | $300,000 | +64.8% | $208 / Sq Ft |
| 03/14/2014 03/14/14 | Sold | $182,000 | -13.3% | $145 / Sq Ft |
| 02/17/2014 02/17/14 | Pending | -- | -- | -- |
| 09/23/2013 09/23/13 | For Sale | $210,000 | -- | $167 / Sq Ft |
Tax History Compared to Growth
Tax History
| Year | Tax Paid | Tax Assessment Tax Assessment Total Assessment is a certain percentage of the fair market value that is determined by local assessors to be the total taxable value of land and additions on the property. | Land | Improvement |
|---|---|---|---|---|
| 2024 | $3,616 | $324,270 | $82,450 | $241,820 |
| 2023 | $3,329 | $290,000 | $58,200 | $231,800 |
| 2022 | $3,341 | $290,000 | $58,200 | $231,800 |
| 2021 | $3,555 | $290,000 | $58,200 | $231,800 |
| 2020 | $2,106 | $182,000 | $41,000 | $141,000 |
| 2019 | $2,064 | $182,000 | $41,000 | $141,000 |
| 2018 | $2,039 | $182,000 | $41,000 | $141,000 |
| 2017 | $2,001 | $182,000 | $41,000 | $141,000 |
| 2013 | $1,514 | $151,430 | $41,000 | $110,430 |
Agents Affiliated with this Home
-
Leia Nazar Spickard

Seller's Agent in 2020
Leia Nazar Spickard
White Picket Real Estate
(502) 693-8284
1 in this area
71 Total Sales
-
Kyle Elmore

Seller Co-Listing Agent in 2020
Kyle Elmore
White Picket Real Estate
(502) 389-9920
5 in this area
676 Total Sales
-
T
Buyer's Agent in 2020
Tony Hall
Semonin Realty
-
S
Seller's Agent in 2014
Sally Jo Taylor
Schuler Bauer R. E. Services
-
D
Buyer's Agent in 2014
David Moon
RE/MAX
Map
Source: Metro Search (Greater Louisville Association of REALTORS®)
MLS Number: 1372252
APN: 036900460018
- 280 Chelsea Rd
- 4305 Westport Rd
- 6011 Windsong Ct
- 6700 Tottenham Rd
- 4242 Westport Rd
- 4318 Wingate Rd
- 4305 Darbrook Rd
- 401 Stonehaven Commons Ct
- 6703 Greenlawn Rd
- 1605 Carlimar Ln
- 1508 Ocala Rd
- 6818 Green Meadow Cir
- 1204 Wellington Place
- 1300 Killiney Place
- 5800 Coach Gate Wynde Unit 312
- 5800 Coach Gate Wynde Unit 278D
- 5800 Coach Gate Wynde Unit 295B
- 4623 Brownsboro Rd
- 7003 Bedford Ln
- 5701 Coach Gate Wynde Unit 57
