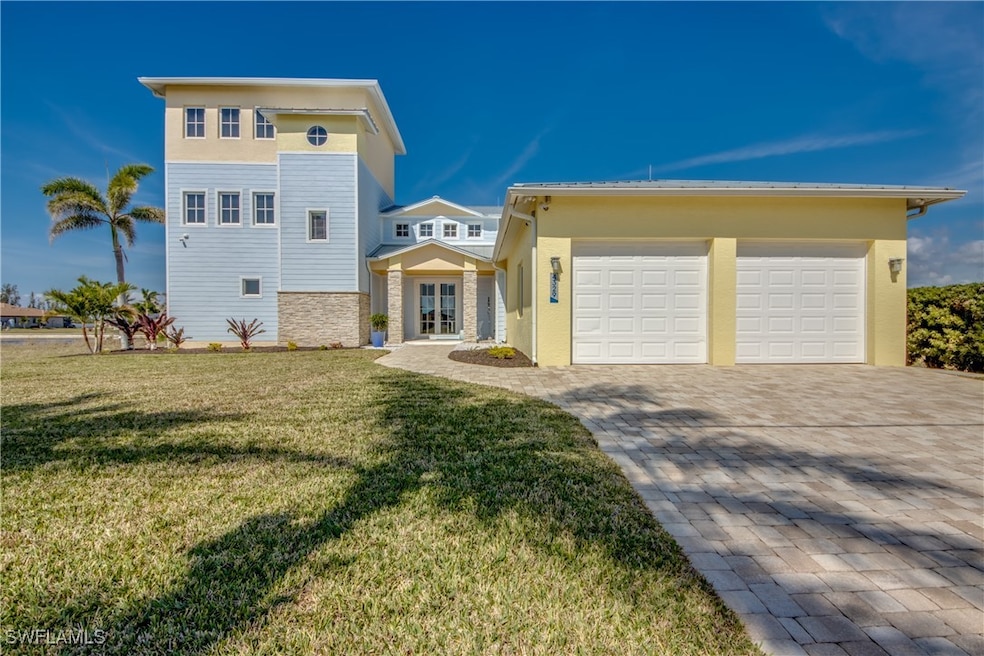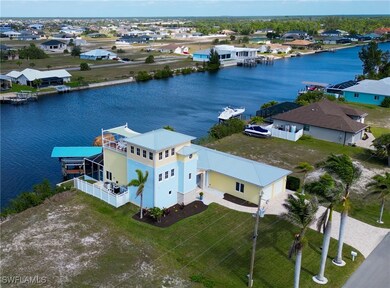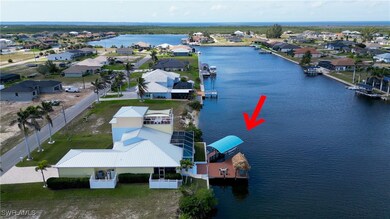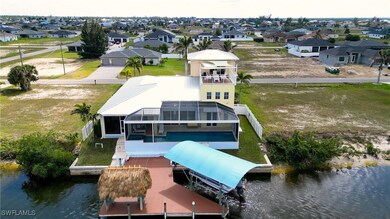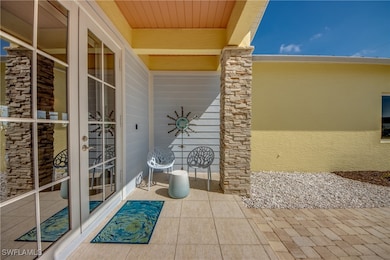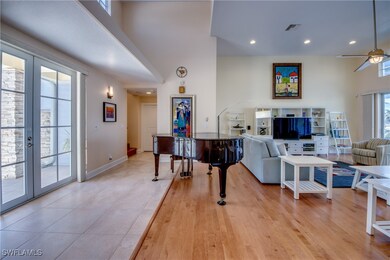
4329 NW 33rd St Cape Coral, FL 33993
Burnt Store NeighborhoodEstimated payment $6,271/month
Highlights
- Boat Dock
- Home fronts a seawall
- Canal Access
- Cape Elementary School Rated A-
- Heated Pool and Spa
- Canal View
About This Home
Nestled in the sought-after NW Cape Coral, west of Old Burnt Store Rd, this three-story home redefines waterfront luxury. Situated on the expansive 270-foot-wide Longview Canal, it offers direct, bridge-free access to the Gulf. Boasting over 3,500 square feet of meticulously crafted living space, the residence seamlessly blends elegant coastal design with indoor and outdoor living. The heart of the home is the large, open living room with soaring ceilings, flowing into a chef’s dream kitchen featuring top-of-the-line appliances and upgraded cabinetry (2 KitchenAid dishwashers, Bosch counter depth refrigerator, 36 inch electric cooktop, built-in double oven), a massive premium grade granite island (8’x4’), and a walk-in butler’s pantry. The first floor offers a luxurious master suite, while the living area extends effortlessly to the ivory travertine pool deck, complete with a heated saltwater pool and spa, perfect for relaxation or swimming laps. A large covered lanai with picture screen offers a tranquil retreat. An elevator provides easy access to the upper levels, revealing two additional bedrooms and an impressive third-floor bonus room with an expansive outdoor deck offering panoramic views. More features and upgrades include a work space in the garage, smooth stucco and decorative stucco siding for an understated coastal look, Jacuzzi tub and large shower (2 shower heads) in master bathroom, quartz in all full bathrooms, three AC units (one for each floor), security cameras, and engineered wood floors. Hurricane protection is paramount with masonry block construction on all three floors, a premium standing seam metal roof, PGT impact windows and doors, and Storm Smart roll-down hurricane screens around the covered lanai. A whole-house surge protector with a 30-amp generator plug-in and lightning protection provide added security. Boaters will appreciate the dock with a 12k lb aluminum lift w/ walk board and Swing Stoppers storm protection to secure boat, Waterways canopy, GEM remote, a Tiki Hut with bench swings, dock lights, and a retractable dock canopy. This home is architect owned and designed and a must see! Please also check virtual tour and drone video.
Home Details
Home Type
- Single Family
Est. Annual Taxes
- $8,788
Year Built
- Built in 2008
Lot Details
- 10,019 Sq Ft Lot
- Lot Dimensions are 125 x 80 x 125 x 80
- Home fronts a seawall
- South Facing Home
- Fenced
- Rectangular Lot
- Sprinkler System
- Property is zoned R1-W
Parking
- 2 Car Attached Garage
- Garage Door Opener
Home Design
- Florida Architecture
- Metal Roof
- Stucco
Interior Spaces
- 3,537 Sq Ft Home
- 2-Story Property
- Elevator
- Custom Mirrors
- Built-In Features
- Coffered Ceiling
- High Ceiling
- Ceiling Fan
- Thermal Windows
- Shutters
- Transom Windows
- Sliding Windows
- Casement Windows
- French Doors
- Entrance Foyer
- Great Room
- Combination Dining and Living Room
- Den
- Screened Porch
- Canal Views
Kitchen
- Breakfast Bar
- Walk-In Pantry
- Built-In Double Oven
- Electric Cooktop
- <<microwave>>
- Freezer
- Dishwasher
- Kitchen Island
- Disposal
Flooring
- Wood
- Tile
Bedrooms and Bathrooms
- 3 Bedrooms
- Walk-In Closet
- Dual Sinks
- <<bathWSpaHydroMassageTubToken>>
- Multiple Shower Heads
- Separate Shower
Laundry
- Dryer
- Washer
- Laundry Tub
Home Security
- Home Security System
- Impact Glass
- High Impact Door
- Fire and Smoke Detector
Pool
- Heated Pool and Spa
- Concrete Pool
- Heated Lap Pool
- Heated In Ground Pool
- Heated Spa
- In Ground Spa
- Saltwater Pool
- Gunite Spa
- Screen Enclosure
Outdoor Features
- Canal Access
- Balcony
- Screened Patio
Utilities
- Zoned Heating and Cooling System
- Well
- Water Purifier
- Septic Tank
- Cable TV Available
Listing and Financial Details
- Legal Lot and Block 21 / 5414
- Assessor Parcel Number 24-43-22-C3-05414.0210
Community Details
Overview
- No Home Owners Association
- Association fees include road maintenance, trash
- Cape Coral Subdivision
Recreation
- Boat Dock
Map
Home Values in the Area
Average Home Value in this Area
Tax History
| Year | Tax Paid | Tax Assessment Tax Assessment Total Assessment is a certain percentage of the fair market value that is determined by local assessors to be the total taxable value of land and additions on the property. | Land | Improvement |
|---|---|---|---|---|
| 2024 | $8,562 | $537,646 | -- | -- |
| 2023 | $8,562 | $521,986 | $0 | $0 |
| 2022 | $8,155 | $506,271 | $0 | $0 |
| 2021 | $6,802 | $550,187 | $148,474 | $401,713 |
| 2020 | $6,847 | $383,695 | $0 | $0 |
| 2019 | $6,660 | $375,068 | $0 | $0 |
| 2018 | $9,292 | $467,535 | $56,000 | $411,535 |
| 2017 | $9,095 | $448,968 | $53,000 | $395,968 |
| 2016 | $8,694 | $421,352 | $88,970 | $332,382 |
| 2015 | $8,629 | $407,702 | $93,004 | $314,698 |
| 2014 | -- | $393,415 | $88,724 | $304,691 |
| 2013 | -- | $344,521 | $67,242 | $277,279 |
Property History
| Date | Event | Price | Change | Sq Ft Price |
|---|---|---|---|---|
| 06/12/2025 06/12/25 | Price Changed | $999,999 | -11.3% | $283 / Sq Ft |
| 05/08/2025 05/08/25 | Price Changed | $1,128,000 | -5.2% | $319 / Sq Ft |
| 04/02/2025 04/02/25 | Price Changed | $1,190,000 | -4.0% | $336 / Sq Ft |
| 03/03/2025 03/03/25 | Price Changed | $1,240,000 | -3.9% | $351 / Sq Ft |
| 02/19/2025 02/19/25 | For Sale | $1,290,000 | -- | $365 / Sq Ft |
Purchase History
| Date | Type | Sale Price | Title Company |
|---|---|---|---|
| Warranty Deed | $140,000 | -- | |
| Warranty Deed | $24,900 | -- |
Mortgage History
| Date | Status | Loan Amount | Loan Type |
|---|---|---|---|
| Open | $125,000 | Credit Line Revolving | |
| Open | $600,000 | Construction |
Similar Homes in Cape Coral, FL
Source: Florida Gulf Coast Multiple Listing Service
MLS Number: 225018360
APN: 24-43-22-C3-05414.0210
- 4335 NW 33rd St
- 4317 NW 33rd St
- 4332 NW 33rd St
- 4330 NW 33rd Ln
- 4227 NW 32nd Ln
- 4314 NW 32nd Ln
- 4240 NW 33rd Ln
- 4117 NW 33rd Ln
- 4411 NW 33rd Ln
- 4114 NW 33rd Ln
- 4423 NW 33rd Ln
- 4318 NW 33rd Ln
- 4521 NW 33rd Ln
- 4632 NW 33rd Ln
- 4321 NW 33rd St
- 4303 NW 32nd Ln
- 4421 NW 32nd Ln
- 4330 NW 34th St
- 4309 NW 32nd Terrace
- 4405 NW 32nd Terrace
- 4303 NW 32nd Ln
- 4230 NW 32nd Ln
- 4325 NW 34th Ln
- 4521 NW 34th St
- 4224 Jacaranda Pkwy W
- 4615 NW 32nd St
- 4325 NW 31st St
- 3443 NW 46th Ave
- 4627 NW 32nd St
- 3443 NW 46th Ave
- 3535 NW 42nd Ave
- 3544 NW 41st Place
- 4308 NW 27th Ln
- 2727 NW 42nd Place
- 4206 NW 38th Terrace
- 3820 NW 43rd Place
- 4105 NW 38th Terrace
- 4200 NW 39th Ln
- 3615 Caloosa Pkwy
- 4013 NW 43rd Ave
