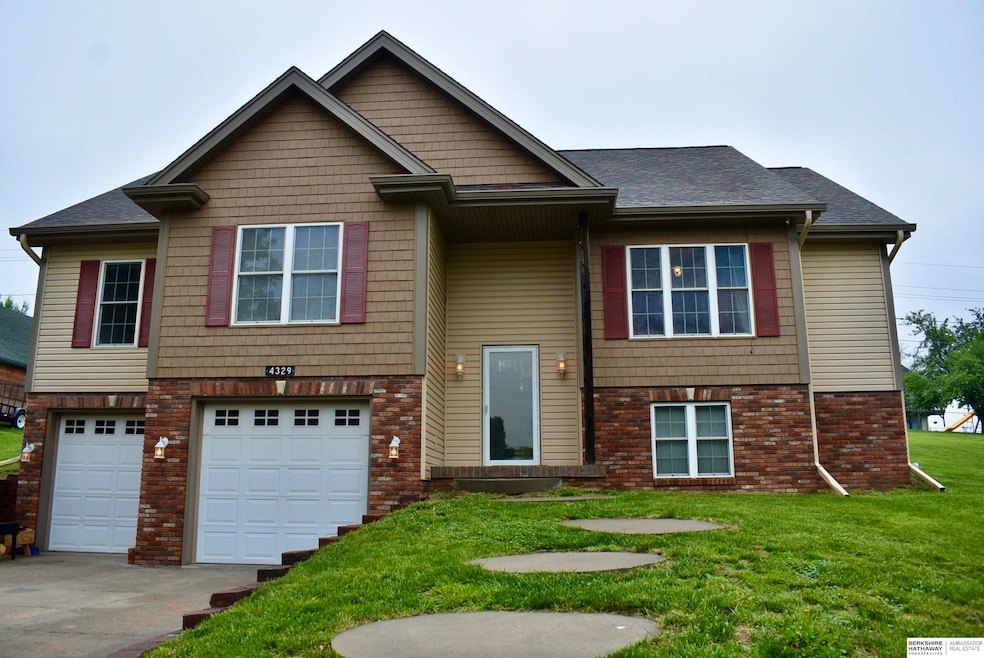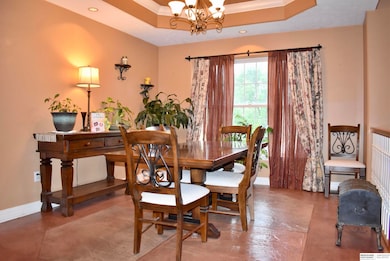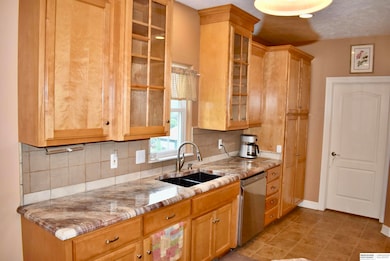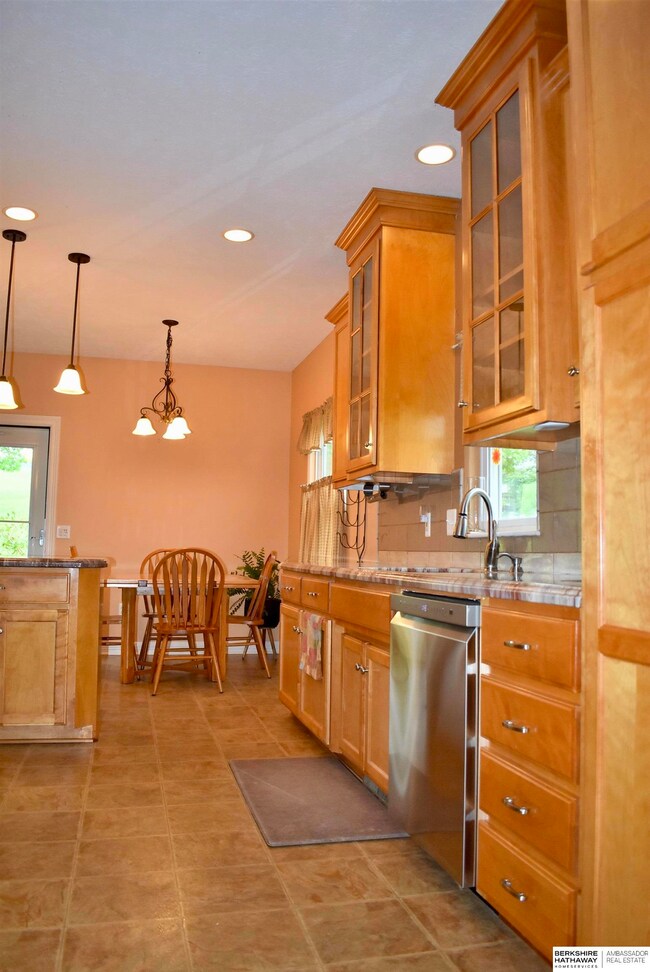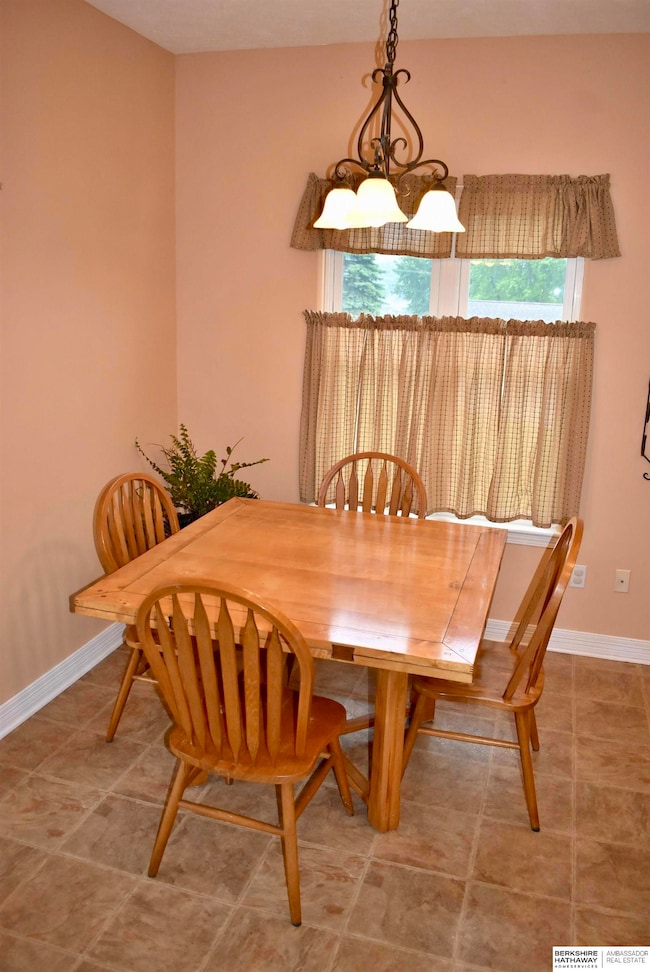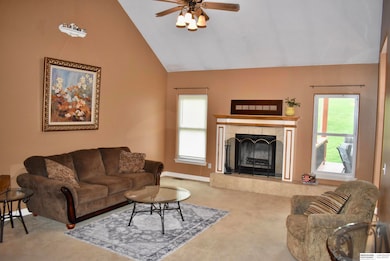
Estimated payment $2,306/month
Highlights
- Access To Lake
- Cathedral Ceiling
- Whirlpool Bathtub
- Spa
- Main Floor Bedroom
- Formal Dining Room
About This Home
Nice 3 bed, 2 bath home with eat in kitchen featuring tall maple cabinets, newer stainless appliances, custom countertops & tile backsplash. Large living room with vaulted ceiling and fireplace, formal dining and main floor laundry. Gigantic primary suite with sitting room and primary bath boasting double sinks, jet tub, water closet and walk in closet. Lower level is ready for your finishing touches and offers a rough in for an additional bath. Beautiful covered deck to enjoy the large acre lot. Welcome home!
Home Details
Home Type
- Single Family
Est. Annual Taxes
- $2,699
Year Built
- Built in 2005
Lot Details
- 0.5 Acre Lot
- Lot Dimensions are 149 x 149
HOA Fees
- $32 Monthly HOA Fees
Parking
- 2 Car Attached Garage
Home Design
- Split Level Home
- Composition Roof
- Vinyl Siding
- Concrete Perimeter Foundation
Interior Spaces
- 1,760 Sq Ft Home
- Cathedral Ceiling
- Wood Burning Fireplace
- Living Room with Fireplace
- Formal Dining Room
- Unfinished Basement
Kitchen
- Oven or Range
- Microwave
- Dishwasher
Flooring
- Wall to Wall Carpet
- Laminate
- Concrete
- Vinyl
Bedrooms and Bathrooms
- 3 Bedrooms
- Main Floor Bedroom
- 2 Full Bathrooms
- Dual Sinks
- Whirlpool Bathtub
- Shower Only
Outdoor Features
- Spa
- Access To Lake
- Covered Deck
Schools
- Deerfield Elementary School
- Otte Blair Middle School
- Blair High School
Utilities
- Forced Air Heating and Cooling System
- Heat Pump System
- Water Softener
- Septic Tank
Community Details
- Lake Arrowhead Inc Association
- Lakeland Estates Subdivision
Listing and Financial Details
- Assessor Parcel Number 890071253
Map
Home Values in the Area
Average Home Value in this Area
Tax History
| Year | Tax Paid | Tax Assessment Tax Assessment Total Assessment is a certain percentage of the fair market value that is determined by local assessors to be the total taxable value of land and additions on the property. | Land | Improvement |
|---|---|---|---|---|
| 2024 | $2,699 | $318,155 | $21,125 | $297,030 |
| 2023 | $3,905 | $309,505 | $21,125 | $288,380 |
| 2022 | $4,235 | $277,215 | $21,125 | $256,090 |
| 2021 | $4,022 | $261,535 | $21,125 | $240,410 |
| 2020 | $4,105 | $257,440 | $21,125 | $236,315 |
| 2019 | $3,987 | $237,265 | $21,125 | $216,140 |
| 2018 | $3,776 | $223,555 | $21,125 | $202,430 |
| 2017 | $3,427 | $211,490 | $21,125 | $190,365 |
| 2016 | $3,134 | $194,185 | $21,125 | $173,060 |
| 2015 | $2,902 | $184,570 | $21,125 | $163,445 |
| 2014 | $2,902 | $184,570 | $21,125 | $163,445 |
Property History
| Date | Event | Price | Change | Sq Ft Price |
|---|---|---|---|---|
| 05/20/2025 05/20/25 | For Sale | $365,000 | +4.3% | $207 / Sq Ft |
| 05/13/2025 05/13/25 | Off Market | $350,000 | -- | -- |
| 05/13/2025 05/13/25 | For Sale | $350,000 | -- | $199 / Sq Ft |
Purchase History
| Date | Type | Sale Price | Title Company |
|---|---|---|---|
| Corporate Deed | -- | -- |
Mortgage History
| Date | Status | Loan Amount | Loan Type |
|---|---|---|---|
| Open | $90,000 | New Conventional | |
| Closed | $45,000 | New Conventional | |
| Closed | $20,461 | New Conventional | |
| Open | $200,504 | FHA | |
| Closed | $209,959 | FHA | |
| Closed | $206,857 | FHA | |
| Closed | $21,000 | Unknown | |
| Closed | $179,000 | New Conventional | |
| Previous Owner | $320,000 | Construction |
Similar Homes in Blair, NE
Source: Great Plains Regional MLS
MLS Number: 22509610
APN: 890071253
- Lot 21 Block 3 Sunset Dr
- Lot 21 Block 8 Hiland Dr
- 11245 Frontage Dr
- 4467 Crest Ridge Loop
- 5278 Hillcrest Dr
- 11657 Todd Dr
- 11650 Todd Dr
- 11402 Todd Dr
- 5263 County Road 33
- 12275 County Road 34
- County Road 32 Old Oak Ln Unit Tax Lot 95
- Tax Lot 69 6-17-12
- 5124 County Road P37
- Parcel 2 Road 34
- 10032 Kings Dr
- 6361 County Road P35
- 5751 Zikas Dr
- TBD County Road P36 Tract 1 Rd
- 7881 Wisteria Way
- Lot 12 Wisteria Way
