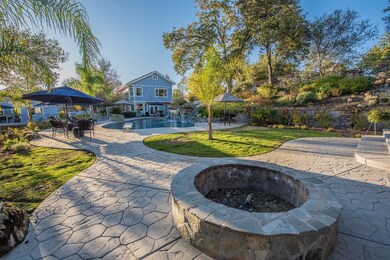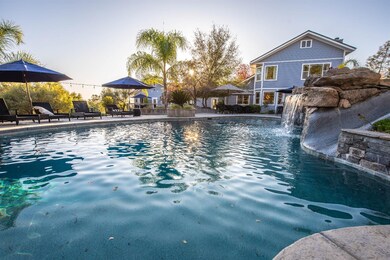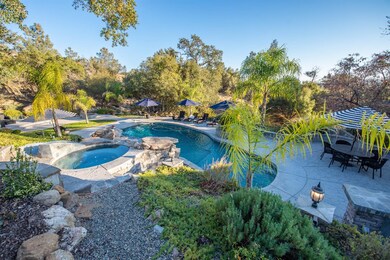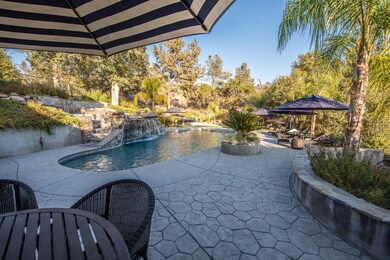
43295 Running Deer Dr Coarsegold, CA 93614
Highlights
- Pebble Pool Finish
- Property is near a lake
- Clubhouse
- RV or Boat Parking
- Fruit Trees
- Contemporary Architecture
About This Home
As of January 2020EXQUISITE! One of a kind custom home located in the Yosemite Springs Park Establishment. ELEGANT and tastefully decorated living room boasts vaulted ceilings, hardwood flooring, exquisite lighting fixtures, gas fireplace, and additional side sunroom. Large Game Rm includes full bar with stone tile countertops, hardwood flooring, large windows throughout, and side stairwell leading to the garage. Beautiful Kitchen includes granite countertops, center island, stainless steel appliances and breathtaking view to the backyard. Enjoy the upstairs Master Suite with fireplace, large walk in closet and views of the sky and stars at night. Master Bath features marble countertops, walk in shower & jetted tub. 2 additional upstairs bedrooms with private bath, walk in closets & plush carpet flooring. Backyard OASIS comes equipped with a beautiful sparkling pool, steps leading to the spa above, cascading waterfall, built in slide and diving board, outdoor BBQ, private trail & fire pit! SOLAR!
Last Agent to Sell the Property
Rod Aluisi Real Estate License #01906634 Listed on: 11/07/2019
Home Details
Home Type
- Single Family
Est. Annual Taxes
- $7,006
Year Built
- Built in 2006
Lot Details
- 1.14 Acre Lot
- Fruit Trees
HOA Fees
- $115 Monthly HOA Fees
Parking
- RV or Boat Parking
Home Design
- Contemporary Architecture
- Concrete Foundation
- Composition Roof
- Wood Siding
- Stone Exterior Construction
- Stucco
Interior Spaces
- 3,846 Sq Ft Home
- 2-Story Property
- 3 Fireplaces
- Self Contained Fireplace Unit Or Insert
- Double Pane Windows
- Living Room
- Formal Dining Room
- Game Room
- Security System Leased
Kitchen
- Eat-In Kitchen
- <<microwave>>
- Dishwasher
- Disposal
Flooring
- Wood
- Carpet
Bedrooms and Bathrooms
- 4 Bedrooms
- 2.5 Bathrooms
- <<tubWithShowerToken>>
Laundry
- Laundry on lower level
- Gas Dryer Hookup
Eco-Friendly Details
- Solar owned by a third party
Pool
- Pebble Pool Finish
- In Ground Pool
Outdoor Features
- Property is near a lake
- Covered patio or porch
Utilities
- Central Heating and Cooling System
- Propane
- Septic Tank
Community Details
Recreation
- Tennis Courts
- Community Playground
- Community Pool
- Community Spa
Additional Features
- Clubhouse
- Security Guard
Ownership History
Purchase Details
Purchase Details
Purchase Details
Home Financials for this Owner
Home Financials are based on the most recent Mortgage that was taken out on this home.Purchase Details
Purchase Details
Home Financials for this Owner
Home Financials are based on the most recent Mortgage that was taken out on this home.Purchase Details
Home Financials for this Owner
Home Financials are based on the most recent Mortgage that was taken out on this home.Similar Homes in Coarsegold, CA
Home Values in the Area
Average Home Value in this Area
Purchase History
| Date | Type | Sale Price | Title Company |
|---|---|---|---|
| Deed | -- | None Listed On Document | |
| Deed | -- | None Listed On Document | |
| Deed | -- | None Listed On Document | |
| Grant Deed | -- | None Listed On Document | |
| Warranty Deed | $650,000 | First American Title | |
| Grant Deed | $650,000 | First American Title Company | |
| Interfamily Deed Transfer | -- | None Available | |
| Grant Deed | $48,000 | Chicago Title |
Mortgage History
| Date | Status | Loan Amount | Loan Type |
|---|---|---|---|
| Previous Owner | $444,500 | New Conventional | |
| Previous Owner | $360,000 | Balloon | |
| Previous Owner | $325,000 | Unknown | |
| Previous Owner | $100,000 | Unknown |
Property History
| Date | Event | Price | Change | Sq Ft Price |
|---|---|---|---|---|
| 07/07/2025 07/07/25 | For Sale | $898,000 | +38.2% | $208 / Sq Ft |
| 01/03/2020 01/03/20 | Sold | $650,000 | 0.0% | $169 / Sq Ft |
| 12/03/2019 12/03/19 | Pending | -- | -- | -- |
| 11/07/2019 11/07/19 | For Sale | $650,000 | -- | $169 / Sq Ft |
Tax History Compared to Growth
Tax History
| Year | Tax Paid | Tax Assessment Tax Assessment Total Assessment is a certain percentage of the fair market value that is determined by local assessors to be the total taxable value of land and additions on the property. | Land | Improvement |
|---|---|---|---|---|
| 2025 | $7,006 | $700,333 | $43,743 | $656,590 |
| 2023 | $7,006 | $673,141 | $42,046 | $631,095 |
| 2022 | $6,736 | $649,256 | $41,222 | $608,034 |
| 2021 | $6,597 | $636,526 | $40,414 | $596,112 |
| 2020 | $4,481 | $429,580 | $18,777 | $410,803 |
| 2019 | $4,600 | $440,386 | $17,883 | $422,503 |
| 2018 | $4,448 | $426,982 | $17,362 | $409,620 |
| 2017 | $4,023 | $384,424 | $15,502 | $368,922 |
| 2016 | $3,257 | $316,053 | $15,198 | $300,855 |
| 2015 | $3,098 | $300,748 | $19,236 | $281,512 |
| 2014 | $2,732 | $263,783 | $17,648 | $246,135 |
Agents Affiliated with this Home
-
Virginia (Tina) Morton
V
Seller's Agent in 2025
Virginia (Tina) Morton
Century 21 Select Real Estate
(559) 760-9474
51 in this area
55 Total Sales
-
Michelle Bartel

Seller's Agent in 2020
Michelle Bartel
Rod Aluisi Real Estate
(559) 681-7720
42 Total Sales
-
Derek Nott

Buyer's Agent in 2020
Derek Nott
Executive Realty Associates
(559) 676-6333
38 in this area
78 Total Sales
Map
Source: Fresno MLS
MLS Number: 533259
APN: 093-120-048
- 43317 Running Deer Ct
- 43443 Running Deer Dr
- 0 Deer Trail Way
- 1 Deer Trail Way
- 0 E Revis Ln Unit 617549
- 43038 Glacier Ln
- 0 Yosemite Springs Pkwy Unit FR25039819
- 0 Yosemite Springs Pkwy Unit 625758
- 43712 Cedar Grove Ct
- 29215 Yosemite Springs Pkwy
- 0 Holiday Dr Unit 550339
- 43707 Cedar Grove Ct
- 0 Lot 880 Jim Bowie Ct
- 1 Jim Bowie Ct
- 0 Crystal Springs Way Unit 41095131
- 0 Jim Bowie Ct
- 42883 Revis Ct
- 42612 John Muir Dr
- 29598 Jim Bowie Ct
- 29296 Grapevine






