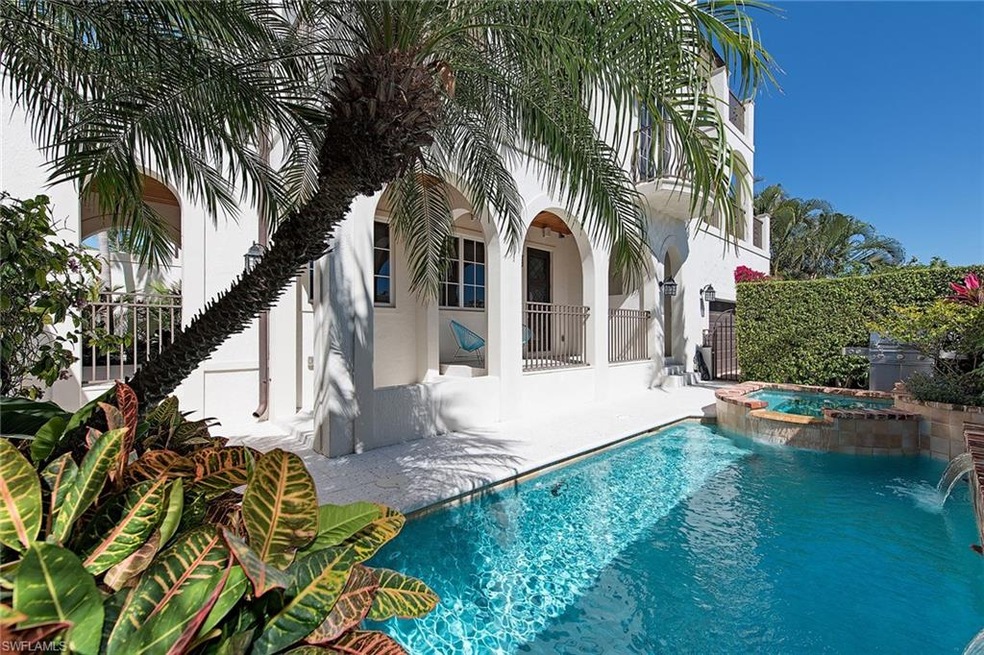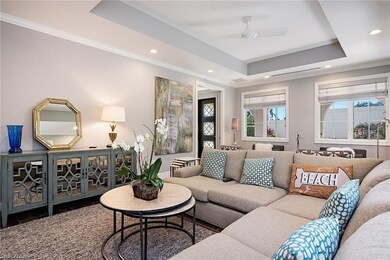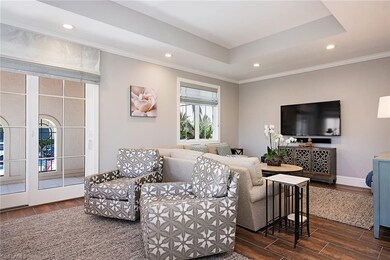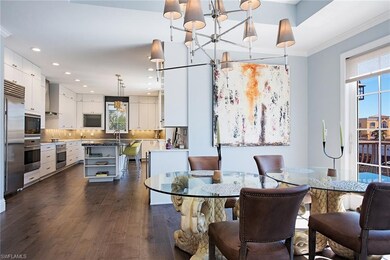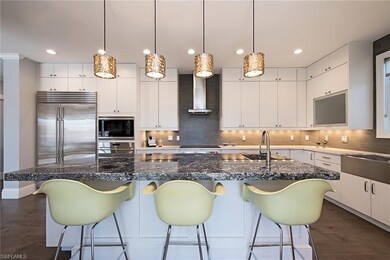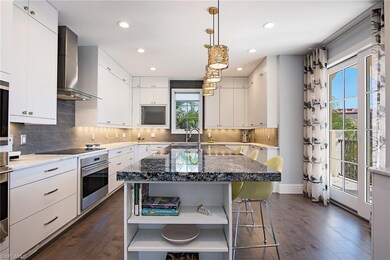
433 5th St S Unit C Naples, FL 34102
Old Naples NeighborhoodHighlights
- Heated Pool and Spa
- Marble Flooring
- Lanai
- Lake Park Elementary School Rated A
- Jetted Tub in Primary Bathroom
- Great Room
About This Home
As of June 2022Situated within one block from Fifth Avenue, this modern-day villa spans over 4,100 square feet across three levels with private pool, spa and multiple covered terraces that bring in light, views and a tropical breeze. The home is characterized by a serene neutral palette complemented by a contemporary design, that includes wood floors, gas fireplace, professionally-designed window coverings, and a clean-lined kitchen with white cabinetry and Artic Ice granite countertops, Sub-Zero and Wolf appliances and center island accented by an exquisite blue granite countertop. The luxurious master bedroom boasts a private terrace, walk-in closet and an elegant bath highlighted by an expansive glass enclosed walk-in shower with Carrera marble surround and separate tub. Other standouts include a main level wet bar conveniently located off pool area, private elevator, two-car garage and alley access.
Last Agent to Sell the Property
Premier Sotheby's Int'l Realty License #NAPLES-249500877 Listed on: 02/15/2018

Last Buyer's Agent
Premier Sotheby's Int'l Realty License #NAPLES-249500877 Listed on: 02/15/2018

Townhouse Details
Home Type
- Townhome
Est. Annual Taxes
- $13,071
Year Built
- Built in 2009
Lot Details
- South Facing Home
- Privacy Fence
HOA Fees
- $1,667 Monthly HOA Fees
Parking
- 2 Car Attached Garage
- Automatic Garage Door Opener
- Deeded Parking
Home Design
- Villa
- Concrete Block With Brick
- Stucco
- Tile
Interior Spaces
- 3,220 Sq Ft Home
- 3-Story Property
- Elevator
- Wet Bar
- Custom Mirrors
- Central Vacuum
- Tray Ceiling
- Ceiling Fan
- Fireplace
- Sliding Windows
- Casement Windows
- Great Room
- Family or Dining Combination
- Home Security System
Kitchen
- Eat-In Kitchen
- Built-In Self-Cleaning Oven
- Cooktop
- Warming Drawer
- Microwave
- Freezer
- Ice Maker
- Dishwasher
- Wine Cooler
- Built-In or Custom Kitchen Cabinets
- Disposal
Flooring
- Wood
- Marble
Bedrooms and Bathrooms
- 2 Bedrooms
- Walk-In Closet
- 4 Full Bathrooms
- Dual Sinks
- Jetted Tub in Primary Bathroom
- Bathtub With Separate Shower Stall
Laundry
- Laundry Room
- Dryer
- Washer
Pool
- Heated Pool and Spa
- Concrete Pool
- Heated In Ground Pool
- Heated Spa
- In Ground Spa
- Pool Equipment Stays
Outdoor Features
- Balcony
- Patio
- Water Fountains
- Lanai
Schools
- Lake Park Elementary School
- Gulfview Middle School
- Naples High School
Utilities
- Central Heating and Cooling System
- High Speed Internet
- Cable TV Available
Listing and Financial Details
- Assessor Parcel Number 20621000061
Community Details
Overview
- 3 Units
- Tre Ville Condos
Pet Policy
- Call for details about the types of pets allowed
Security
- High Impact Windows
- High Impact Door
- Fire and Smoke Detector
Ownership History
Purchase Details
Home Financials for this Owner
Home Financials are based on the most recent Mortgage that was taken out on this home.Purchase Details
Home Financials for this Owner
Home Financials are based on the most recent Mortgage that was taken out on this home.Purchase Details
Purchase Details
Similar Homes in Naples, FL
Home Values in the Area
Average Home Value in this Area
Purchase History
| Date | Type | Sale Price | Title Company |
|---|---|---|---|
| Warranty Deed | $4,295,000 | None Listed On Document | |
| Warranty Deed | $2,275,000 | Attorney | |
| Warranty Deed | $1,470,000 | Attorney | |
| Special Warranty Deed | $1,450,000 | Attorney |
Mortgage History
| Date | Status | Loan Amount | Loan Type |
|---|---|---|---|
| Closed | $3,029,500 | New Conventional | |
| Previous Owner | $1,706,000 | Adjustable Rate Mortgage/ARM |
Property History
| Date | Event | Price | Change | Sq Ft Price |
|---|---|---|---|---|
| 06/10/2022 06/10/22 | Sold | $4,295,000 | 0.0% | $1,334 / Sq Ft |
| 03/11/2022 03/11/22 | Pending | -- | -- | -- |
| 03/07/2022 03/07/22 | For Sale | $4,295,000 | +88.8% | $1,334 / Sq Ft |
| 09/28/2018 09/28/18 | Sold | $2,275,000 | -4.2% | $707 / Sq Ft |
| 07/31/2018 07/31/18 | Pending | -- | -- | -- |
| 06/13/2018 06/13/18 | Price Changed | $2,375,000 | -4.8% | $738 / Sq Ft |
| 04/18/2018 04/18/18 | Price Changed | $2,495,000 | -7.4% | $775 / Sq Ft |
| 02/20/2018 02/20/18 | For Sale | $2,695,000 | -- | $837 / Sq Ft |
Tax History Compared to Growth
Tax History
| Year | Tax Paid | Tax Assessment Tax Assessment Total Assessment is a certain percentage of the fair market value that is determined by local assessors to be the total taxable value of land and additions on the property. | Land | Improvement |
|---|---|---|---|---|
| 2023 | $27,607 | $2,983,400 | $0 | $2,983,400 |
| 2022 | $22,247 | $2,091,562 | $0 | $0 |
| 2021 | $19,511 | $1,901,420 | $0 | $1,901,420 |
| 2020 | $18,275 | $1,800,240 | $0 | $1,800,240 |
| 2019 | $18,476 | $1,800,240 | $0 | $1,800,240 |
| 2018 | $13,276 | $1,333,612 | $0 | $0 |
| 2017 | $13,071 | $1,306,182 | $0 | $0 |
| 2016 | $12,850 | $1,279,316 | $0 | $0 |
| 2015 | $13,118 | $1,270,423 | $0 | $0 |
| 2014 | $13,167 | $1,210,340 | $0 | $0 |
Agents Affiliated with this Home
-
Karen Van Arsdale

Seller's Agent in 2022
Karen Van Arsdale
Premier Sotheby's Int'l Realty
(239) 860-0894
37 in this area
117 Total Sales
-
Taylor Canada

Buyer's Agent in 2022
Taylor Canada
Gulf Coast International Prop
(239) 289-0660
14 in this area
61 Total Sales
Map
Source: Naples Area Board of REALTORS®
MLS Number: 218014798
APN: 20621000061
- 532 4th Ave S Unit 2
- 505 5th Ave S Unit 201
- 541 4th Ave S
- 480 5th St S Unit 105
- 1130 3rd Ave S Unit 215
- 1130 3rd Ave S Unit 512
- 1130 3rd Ave S Unit 115
- 1130 3rd Ave S Unit 404
- 1130 3rd Ave S Unit 211
- 1130 3rd Ave S Unit 207
- 411 6th St S Unit 202
- 625 5th Ave S Unit 302
- 383 4th Ave S
- 445 3rd Ave S Unit 102
- 365 5th Ave S Unit 307
- 165 5th St S Unit 3
