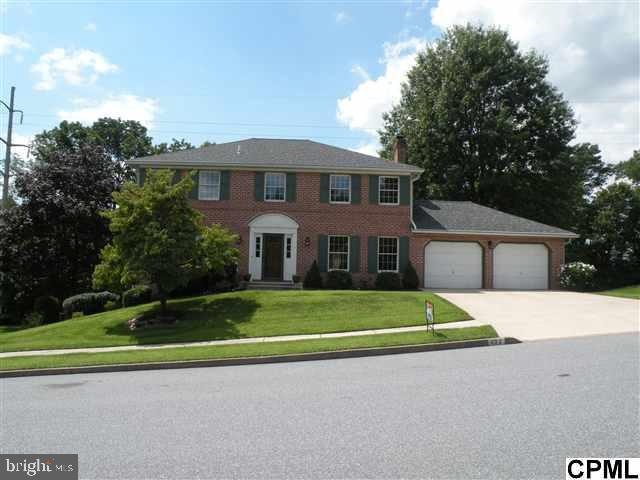
433 Cherokee Dr Mechanicsburg, PA 17050
Hampden NeighborhoodHighlights
- Deck
- Wooded Lot
- Game Room
- Sporting Hill Elementary School Rated A-
- Traditional Architecture
- Home Gym
About This Home
As of December 2022BR / Vinyl 2 story located on nicely landscaped 1/2 acre fenced lot. Featuring 4 good sized Bedrooms, 2 full Baths & 2 powder rooms, Large 1st flr Family rm w/ Hardwood flrs & gas fireplace, huge eat-in kitchen, 1st flr Laundry. Finished walk-out basement includes over 1000 SQ FT w/ abundant natural light. Basement includes office, playroom, exercise rm & oversized garage in addition to ATT 2 car garage.
Last Buyer's Agent
JENNIFER PFISTER
Keller Williams of Central PA License #GHAR:70164
Home Details
Home Type
- Single Family
Est. Annual Taxes
- $3,000
Year Built
- Built in 1986
Lot Details
- 0.54 Acre Lot
- Board Fence
- Wooded Lot
HOA Fees
- $4 Monthly HOA Fees
Parking
- 2 Car Attached Garage
- Garage Door Opener
Home Design
- Traditional Architecture
- Brick Exterior Construction
- Frame Construction
- Composition Roof
- Vinyl Siding
Interior Spaces
- Property has 2 Levels
- Ceiling Fan
- Gas Fireplace
- Entrance Foyer
- Family Room
- Formal Dining Room
- Den
- Game Room
- Home Gym
- Fire and Smoke Detector
- Laundry Room
Kitchen
- Eat-In Kitchen
- Electric Oven or Range
- <<microwave>>
- Dishwasher
Bedrooms and Bathrooms
- 4 Bedrooms
- En-Suite Primary Bedroom
- 4 Bathrooms
Finished Basement
- Walk-Out Basement
- Basement with some natural light
Outdoor Features
- Deck
- Patio
Utilities
- Central Air
- Heat Pump System
- 200+ Amp Service
- Cable TV Available
Community Details
- Indian Creek Subdivision
Listing and Financial Details
- Assessor Parcel Number 10191600241
Ownership History
Purchase Details
Home Financials for this Owner
Home Financials are based on the most recent Mortgage that was taken out on this home.Purchase Details
Home Financials for this Owner
Home Financials are based on the most recent Mortgage that was taken out on this home.Similar Homes in Mechanicsburg, PA
Home Values in the Area
Average Home Value in this Area
Purchase History
| Date | Type | Sale Price | Title Company |
|---|---|---|---|
| Deed | $460,000 | -- | |
| Warranty Deed | $267,000 | -- |
Mortgage History
| Date | Status | Loan Amount | Loan Type |
|---|---|---|---|
| Open | $437,000 | New Conventional | |
| Previous Owner | $30,000 | Future Advance Clause Open End Mortgage | |
| Previous Owner | $267,000 | VA |
Property History
| Date | Event | Price | Change | Sq Ft Price |
|---|---|---|---|---|
| 12/28/2022 12/28/22 | Sold | $460,000 | +2.4% | $179 / Sq Ft |
| 11/29/2022 11/29/22 | Pending | -- | -- | -- |
| 11/27/2022 11/27/22 | For Sale | $449,000 | +68.2% | $175 / Sq Ft |
| 12/19/2012 12/19/12 | Sold | $267,000 | -7.9% | $75 / Sq Ft |
| 11/26/2012 11/26/12 | Pending | -- | -- | -- |
| 08/13/2012 08/13/12 | For Sale | $289,900 | -- | $81 / Sq Ft |
Tax History Compared to Growth
Tax History
| Year | Tax Paid | Tax Assessment Tax Assessment Total Assessment is a certain percentage of the fair market value that is determined by local assessors to be the total taxable value of land and additions on the property. | Land | Improvement |
|---|---|---|---|---|
| 2025 | $4,356 | $291,000 | $76,600 | $214,400 |
| 2024 | $4,127 | $291,000 | $76,600 | $214,400 |
| 2023 | $3,902 | $291,000 | $76,600 | $214,400 |
| 2022 | $3,798 | $291,000 | $76,600 | $214,400 |
| 2021 | $3,709 | $291,000 | $76,600 | $214,400 |
| 2020 | $3,633 | $291,000 | $76,600 | $214,400 |
| 2019 | $3,568 | $291,000 | $76,600 | $214,400 |
| 2018 | $3,502 | $291,000 | $76,600 | $214,400 |
| 2017 | $3,434 | $291,000 | $76,600 | $214,400 |
| 2016 | -- | $291,000 | $76,600 | $214,400 |
| 2015 | -- | $291,000 | $76,600 | $214,400 |
| 2014 | -- | $291,000 | $76,600 | $214,400 |
Agents Affiliated with this Home
-
BRANDON SHAY
B
Seller's Agent in 2022
BRANDON SHAY
NextHome Capital Realty
(717) 585-5967
1 in this area
20 Total Sales
-
MEAGHAN HOFFMAN

Buyer's Agent in 2022
MEAGHAN HOFFMAN
Coldwell Banker Realty
(717) 329-5013
2 in this area
40 Total Sales
-
DAVID B SMOLIZER

Seller's Agent in 2012
DAVID B SMOLIZER
Coldwell Banker Realty
(717) 497-7506
1 in this area
28 Total Sales
-
J
Buyer's Agent in 2012
JENNIFER PFISTER
Keller Williams of Central PA
Map
Source: Bright MLS
MLS Number: 1003102827
APN: 10-19-1600-241
- 448 Pawnee Dr
- 5095 S Deerfield Ave
- 253 Indian Creek Dr
- 4910 Shasta Way
- 5221 Meadowbrook Dr
- 5232 Strathmore Dr
- 133 Coopers Hawk Dr
- 5242 Deerfield Ave
- 215 E Lauer Ln
- 3932 Trayer Ln
- 203 Friar Ct
- 5015 Lenker St
- 5802 Stephens Crossing
- 712 Owl Ct
- 930 Cyprus Ln
- 10 Jamestown Square
- 10 Devonshire Square
- 5003 McDonald Dr
- 17 Kensington Square
- 35 Kensington Square
