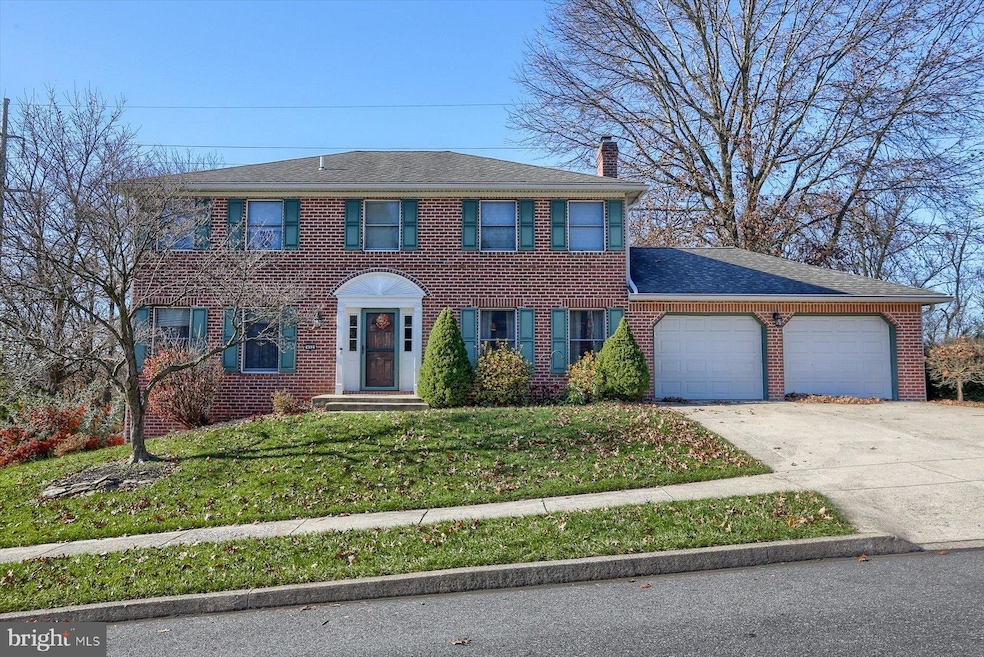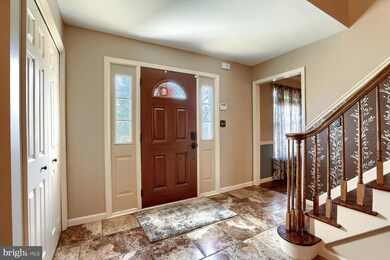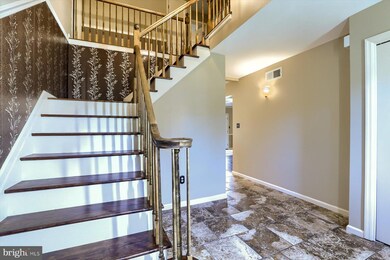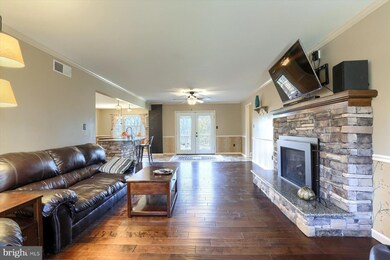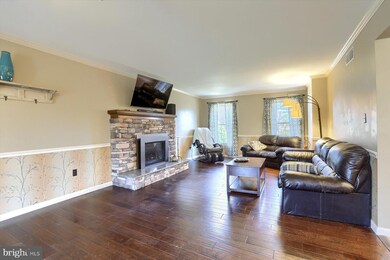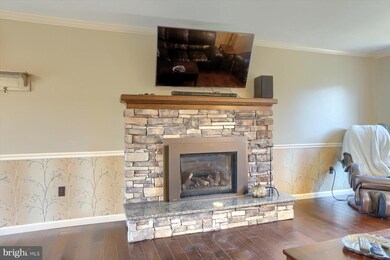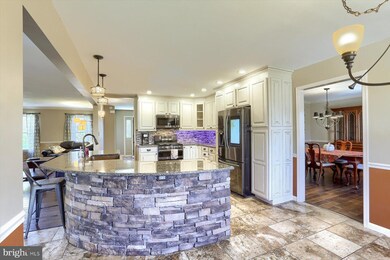
433 Cherokee Dr Mechanicsburg, PA 17050
Hampden NeighborhoodHighlights
- Open Floorplan
- Deck
- Traditional Architecture
- Sporting Hill Elementary School Rated A-
- Wooded Lot
- Combination Kitchen and Living
About This Home
As of December 2022Welcome home to 433 Cherokee Drive! This beautiful 4 bedroom/2full, 2 half bath home is located in the desirable Indian Creek neighborhood in Hampden Township. The open-concept kitchen/living room is the perfect space for entertaining or relaxing with the family. Beautiful appliances, granite countertops, LPV flooring, and formal dining room make up the first floor. All 4 bedrooms and 2 full bathrooms make up the second floor including an oversized walk-in closet and bathroom in the primary bedroom. The huge partially finished lower level has tons of potential for a home office, in-law suite, playroom, or just more living space. Not to mention the workshop/garage for all of your projects or extra storage. Situated on over a 1/2 acre of land, the fenced-in backyard makes for a great space for the kids or pets to play. Schedule your showing today to make sure you don’t miss out on this amazing home!
Home Details
Home Type
- Single Family
Est. Annual Taxes
- $3,902
Year Built
- Built in 1986
Lot Details
- 0.54 Acre Lot
- Vinyl Fence
- Wooded Lot
- Property is in very good condition
Parking
- 2 Car Attached Garage
- Front Facing Garage
- Garage Door Opener
Home Design
- Traditional Architecture
- Brick Exterior Construction
- Block Foundation
- Frame Construction
- Composition Roof
- Vinyl Siding
Interior Spaces
- 2,568 Sq Ft Home
- Property has 2 Levels
- Open Floorplan
- Chair Railings
- Ceiling Fan
- Gas Fireplace
- Entrance Foyer
- Family Room Off Kitchen
- Combination Kitchen and Living
- Formal Dining Room
- Den
- Game Room
- Home Gym
Kitchen
- Eat-In Kitchen
- Electric Oven or Range
- <<microwave>>
- Dishwasher
- Kitchen Island
- Upgraded Countertops
Flooring
- Carpet
- Luxury Vinyl Plank Tile
Bedrooms and Bathrooms
- 4 Bedrooms
- En-Suite Primary Bedroom
- Walk-In Closet
Laundry
- Laundry Room
- Laundry on main level
Partially Finished Basement
- Walk-Out Basement
- Workshop
Home Security
- Fire and Smoke Detector
- Flood Lights
Accessible Home Design
- More Than Two Accessible Exits
- Level Entry For Accessibility
Outdoor Features
- Deck
- Patio
- Exterior Lighting
- Play Equipment
Schools
- Sporting Hill Elementary School
- Cumberland Valley High School
Utilities
- Central Air
- Heat Pump System
- Heating System Powered By Leased Propane
- 200+ Amp Service
- Electric Water Heater
- Municipal Trash
- Cable TV Available
Listing and Financial Details
- Tax Lot 14
- Assessor Parcel Number 10191600241
Community Details
Overview
- Property has a Home Owners Association
- Indian Creek HOA
- Indian Creek Subdivision
Recreation
- Community Pool
Ownership History
Purchase Details
Home Financials for this Owner
Home Financials are based on the most recent Mortgage that was taken out on this home.Purchase Details
Home Financials for this Owner
Home Financials are based on the most recent Mortgage that was taken out on this home.Similar Homes in Mechanicsburg, PA
Home Values in the Area
Average Home Value in this Area
Purchase History
| Date | Type | Sale Price | Title Company |
|---|---|---|---|
| Deed | $460,000 | -- | |
| Warranty Deed | $267,000 | -- |
Mortgage History
| Date | Status | Loan Amount | Loan Type |
|---|---|---|---|
| Open | $437,000 | New Conventional | |
| Previous Owner | $30,000 | Future Advance Clause Open End Mortgage | |
| Previous Owner | $267,000 | VA |
Property History
| Date | Event | Price | Change | Sq Ft Price |
|---|---|---|---|---|
| 12/28/2022 12/28/22 | Sold | $460,000 | +2.4% | $179 / Sq Ft |
| 11/29/2022 11/29/22 | Pending | -- | -- | -- |
| 11/27/2022 11/27/22 | For Sale | $449,000 | +68.2% | $175 / Sq Ft |
| 12/19/2012 12/19/12 | Sold | $267,000 | -7.9% | $75 / Sq Ft |
| 11/26/2012 11/26/12 | Pending | -- | -- | -- |
| 08/13/2012 08/13/12 | For Sale | $289,900 | -- | $81 / Sq Ft |
Tax History Compared to Growth
Tax History
| Year | Tax Paid | Tax Assessment Tax Assessment Total Assessment is a certain percentage of the fair market value that is determined by local assessors to be the total taxable value of land and additions on the property. | Land | Improvement |
|---|---|---|---|---|
| 2025 | $4,356 | $291,000 | $76,600 | $214,400 |
| 2024 | $4,127 | $291,000 | $76,600 | $214,400 |
| 2023 | $3,902 | $291,000 | $76,600 | $214,400 |
| 2022 | $3,798 | $291,000 | $76,600 | $214,400 |
| 2021 | $3,709 | $291,000 | $76,600 | $214,400 |
| 2020 | $3,633 | $291,000 | $76,600 | $214,400 |
| 2019 | $3,568 | $291,000 | $76,600 | $214,400 |
| 2018 | $3,502 | $291,000 | $76,600 | $214,400 |
| 2017 | $3,434 | $291,000 | $76,600 | $214,400 |
| 2016 | -- | $291,000 | $76,600 | $214,400 |
| 2015 | -- | $291,000 | $76,600 | $214,400 |
| 2014 | -- | $291,000 | $76,600 | $214,400 |
Agents Affiliated with this Home
-
BRANDON SHAY
B
Seller's Agent in 2022
BRANDON SHAY
NextHome Capital Realty
(717) 585-5967
1 in this area
20 Total Sales
-
MEAGHAN HOFFMAN

Buyer's Agent in 2022
MEAGHAN HOFFMAN
Coldwell Banker Realty
(717) 329-5013
2 in this area
40 Total Sales
-
DAVID B SMOLIZER

Seller's Agent in 2012
DAVID B SMOLIZER
Coldwell Banker Realty
(717) 497-7506
1 in this area
28 Total Sales
-
J
Buyer's Agent in 2012
JENNIFER PFISTER
Keller Williams of Central PA
Map
Source: Bright MLS
MLS Number: PACB2016878
APN: 10-19-1600-241
- 448 Pawnee Dr
- 5095 S Deerfield Ave
- 253 Indian Creek Dr
- 4910 Shasta Way
- 5221 Meadowbrook Dr
- 5232 Strathmore Dr
- 133 Coopers Hawk Dr
- 5242 Deerfield Ave
- 215 E Lauer Ln
- 3932 Trayer Ln
- 203 Friar Ct
- 5015 Lenker St
- 5802 Stephens Crossing
- 712 Owl Ct
- 930 Cyprus Ln
- 10 Jamestown Square
- 10 Devonshire Square
- 5003 McDonald Dr
- 17 Kensington Square
- 35 Kensington Square
