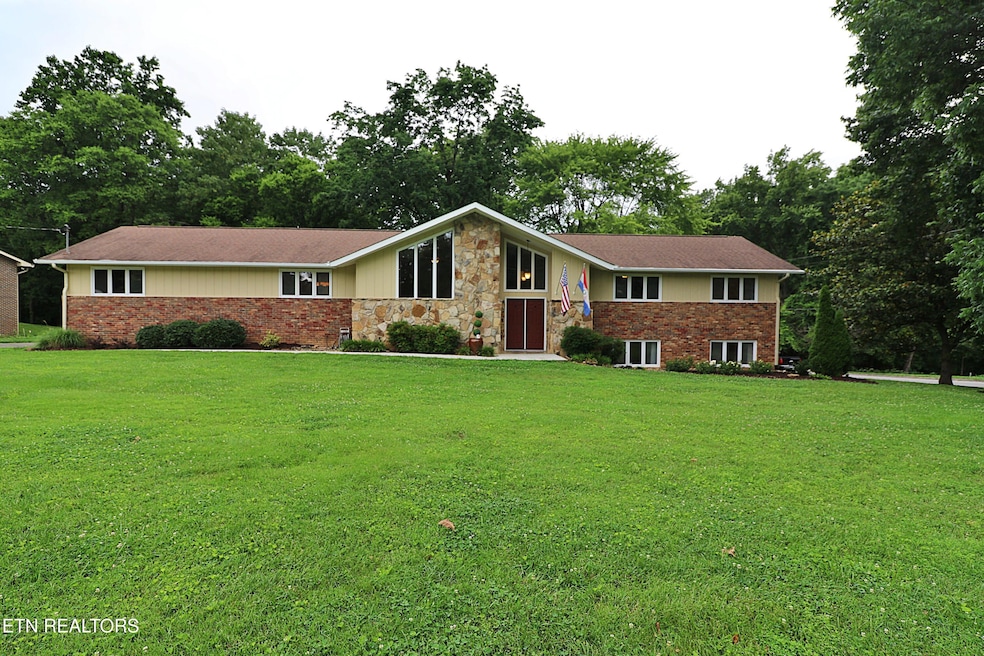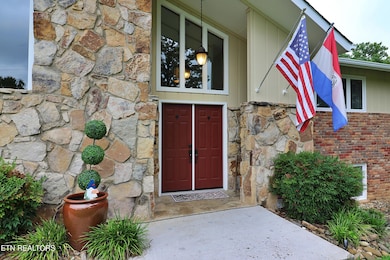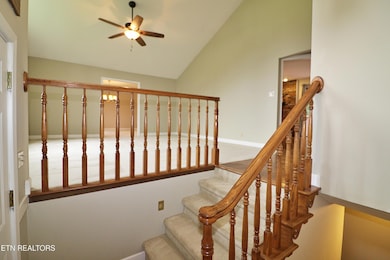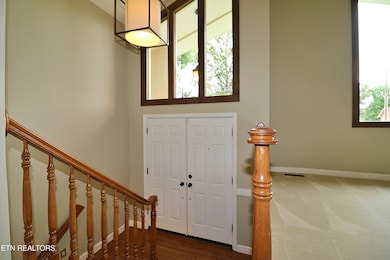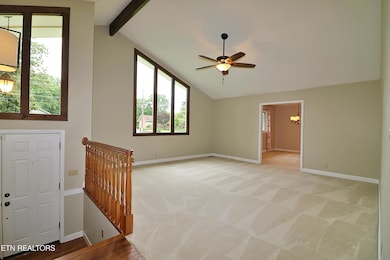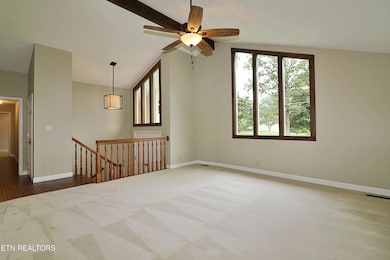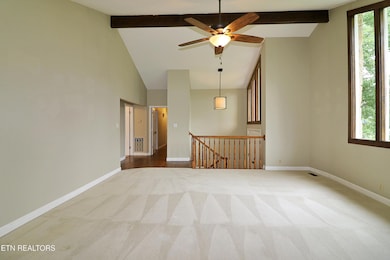
433 Clover Fork Dr Knoxville, TN 37934
Estimated payment $3,947/month
Highlights
- RV Access or Parking
- Countryside Views
- Deck
- Farragut Intermediate School Rated A-
- Clubhouse
- Wood Burning Stove
About This Home
This expansive 3900 sq. ft. residence in Farragut, Tennessee, offers a harmonious blend of space and comfort across two floors. The home boasts 6 bedrooms, including one generously sized primary suite on each floor, and 3 tastefully designed bathrooms...providing ample room for family living or guests. The heart of the home is a great room, showcasing a striking stone fireplace and hardwood floors, with sliding doors leading to an outdoor deck. Natural light floods the space through large windows, offering views of the surrounding greenery. The beautiful kitchen features white cabinetry, stainless steel appliances, and a large window over the sink, creating a bright and inviting cooking area.The bedrooms are spacious, with plush carpeting and large windows. Additional living spaces include a den with kitchenette, living room, great room, and formal dining room, offering versatility for different lifestyle needs. The home also includes a separate laundry room(with laundry chute from the upper floor), lots of storage, and a flex room thats currently set up as a workout room. Throughout the house, ceiling fans and recessed lighting contribute to a comfortable and well-lit environment.With its combination of ample space both indoors and out, 2 car garage, modern amenities, and thoughtful design, this Farragut home provides a comfortable and functional living environment for its residents.The highly sought after Village Green Subdivision offers convenient location to all the the fantastic shopping, schools, medical, and restaurants that the town of Farragut offers. The subdivision also offers its residents 2 community pools, 2 kiddie pools, 4 tennis courts, 1 basketball court, a playground, and a clubhouse.
Listing Agent
East Tennessee Real Estate Professionals License #338834 Listed on: 06/22/2025
Home Details
Home Type
- Single Family
Est. Annual Taxes
- $1,746
Year Built
- Built in 1975
Lot Details
- 0.8 Acre Lot
- Corner Lot
- Lot Has A Rolling Slope
HOA Fees
- $41 Monthly HOA Fees
Parking
- 2 Car Attached Garage
- Rear-Facing Garage
- Garage Door Opener
- Off-Street Parking
- RV Access or Parking
Home Design
- Contemporary Architecture
- Brick Exterior Construction
- Wood Siding
- Stone Siding
Interior Spaces
- 3,900 Sq Ft Home
- Wet Bar
- Wired For Data
- Cathedral Ceiling
- Ceiling Fan
- 2 Fireplaces
- Wood Burning Stove
- Wood Burning Fireplace
- Brick Fireplace
- Drapes & Rods
- Wood Frame Window
- Great Room
- Family Room
- Formal Dining Room
- Recreation Room
- Bonus Room
- Storage Room
- Countryside Views
Kitchen
- Eat-In Kitchen
- Self-Cleaning Oven
- Range
- Microwave
- Dishwasher
- Disposal
Flooring
- Wood
- Parquet
- Carpet
- Laminate
- Vinyl
Bedrooms and Bathrooms
- 6 Bedrooms
- Primary Bedroom on Main
- Walk-In Closet
- 3 Full Bathrooms
- Walk-in Shower
Laundry
- Laundry Room
- Dryer
- Washer
Finished Basement
- Walk-Out Basement
- Recreation or Family Area in Basement
Home Security
- Home Security System
- Fire and Smoke Detector
Outdoor Features
- Creek On Lot
- Deck
- Patio
Utilities
- Zoned Heating and Cooling System
- Internet Available
Listing and Financial Details
- Assessor Parcel Number 142FG003
Community Details
Overview
- Village Green Subdivision
- Mandatory home owners association
Amenities
- Clubhouse
Recreation
- Tennis Courts
- Recreation Facilities
- Community Playground
- Community Pool
Map
Home Values in the Area
Average Home Value in this Area
Tax History
| Year | Tax Paid | Tax Assessment Tax Assessment Total Assessment is a certain percentage of the fair market value that is determined by local assessors to be the total taxable value of land and additions on the property. | Land | Improvement |
|---|---|---|---|---|
| 2024 | $1,746 | $112,375 | $0 | $0 |
| 2023 | $1,746 | $112,375 | $0 | $0 |
| 2022 | $1,746 | $112,375 | $0 | $0 |
| 2021 | $1,375 | $64,850 | $0 | $0 |
| 2020 | $1,375 | $64,850 | $0 | $0 |
| 2019 | $1,375 | $64,850 | $0 | $0 |
| 2018 | $1,375 | $64,850 | $0 | $0 |
| 2017 | $1,375 | $64,850 | $0 | $0 |
| 2016 | $1,485 | $0 | $0 | $0 |
| 2015 | $1,485 | $0 | $0 | $0 |
| 2014 | $1,485 | $0 | $0 | $0 |
Property History
| Date | Event | Price | Change | Sq Ft Price |
|---|---|---|---|---|
| 06/22/2025 06/22/25 | For Sale | $675,000 | +115.7% | $173 / Sq Ft |
| 06/30/2015 06/30/15 | Sold | $312,900 | -- | $80 / Sq Ft |
Purchase History
| Date | Type | Sale Price | Title Company |
|---|---|---|---|
| Warranty Deed | $312,900 | Attorney | |
| Warranty Deed | $259,000 | None Available | |
| Warranty Deed | $179,400 | -- |
Mortgage History
| Date | Status | Loan Amount | Loan Type |
|---|---|---|---|
| Open | $288,478 | VA | |
| Previous Owner | $319,627 | VA | |
| Previous Owner | $177,500 | Purchase Money Mortgage | |
| Previous Owner | $53,500 | Credit Line Revolving | |
| Previous Owner | $108,000 | Purchase Money Mortgage |
Similar Homes in Knoxville, TN
Source: East Tennessee REALTORS® MLS
MLS Number: 1305639
APN: 142FG-003
- 600 Old Tavern Cir
- 11646 S Monticello Dr
- 11823 N Monticello Dr
- 382 Axton Dr
- 437 Chapel Grove Ln
- 462 Chapel Grove Ln
- 11707 Grigsby Chapel Rd
- 532 Lost Tree Ln
- 11715 Grigsby Chapel Rd
- 520 Lost Tree Ln Unit 20
- 729 Woodchase Dr
- 657 Applegate Ln
- 635 October Glory Ln Unit 11
- 637 October Glory Ln
- 674 Applegate Ln Unit 32
- 678 Applegate Ln Unit K33
- 381 Dominion Cir
- 11773 N Williamsburg Dr
- 669 Chapel Point Ln
- 11736 Georgetowne Dr
