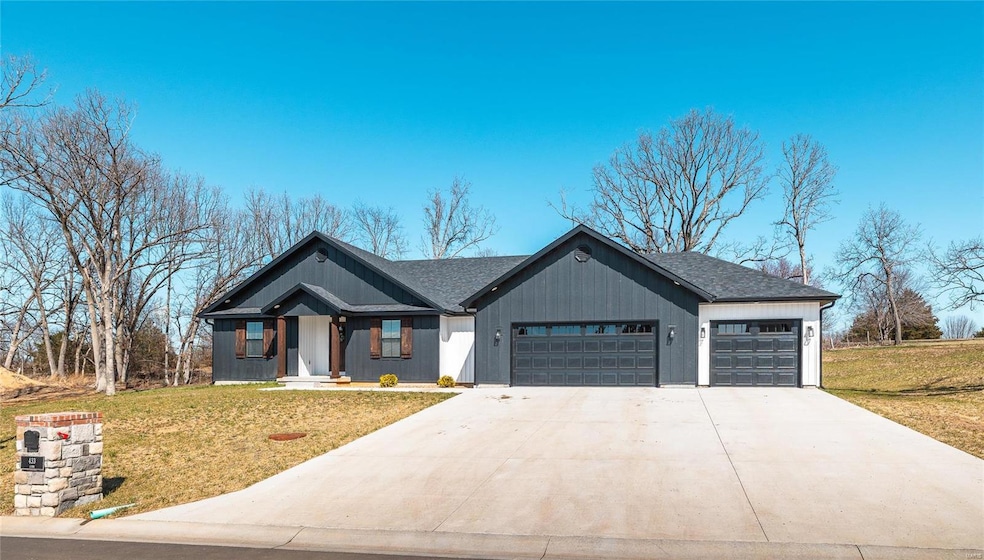
$460,000
- 4 Beds
- 4 Baths
- 3,726 Sq Ft
- 25611 Open Ridge Ln
- Lebanon, MO
Welcome to your dream home—a spacious and beautifully appointed 4-bedroom(one of which is nonconforming), 4-bath residence. This exceptional property is nestled on a generous 1.21-acre lot, providing you with ample space and privacy.Step inside to discover a fully finished basement that extends your living space, perfect for entertaining or relaxation. The two-story design features an elegant
Joshua Kirk Cantrell Real Estate






