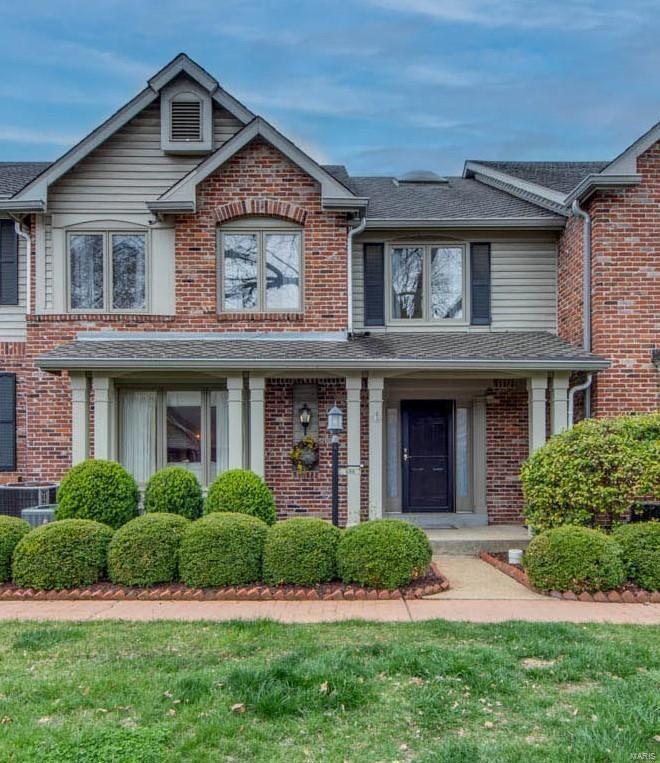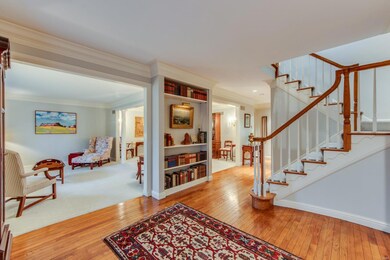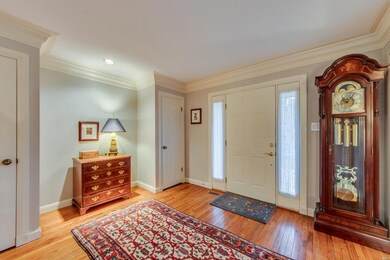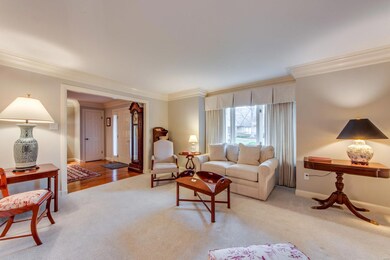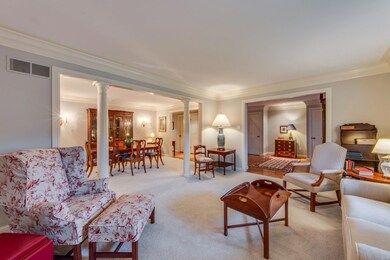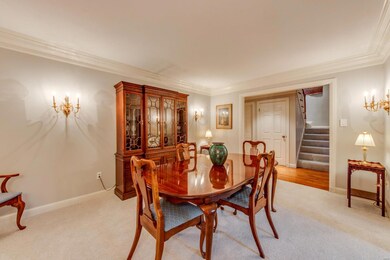
433 Conway Meadows Dr Unit 2 Chesterfield, MO 63017
Estimated Value: $436,000 - $493,910
Highlights
- In Ground Pool
- Clubhouse
- Wood Flooring
- Shenandoah Valley Elementary Rated A
- 2-Story Property
- 2 Fireplaces
About This Home
As of May 2024This private gated community offers a serene setting of matures trees & abundant common ground, all just 5 mins from Hwy 40/64 & 141. The large foyer sets the tone for this gracious, elegant townhome & features 5 piece crown molding, hardwood floors, 2 closets & beautiful staircase. With 2900+/- sq ft on the main & upper levels there’s no need to compromise on space! The open living & dining rooms easily accommodate any size gathering. Hardwood floors & handsome gas FP welcome visitors to the oversized family rm which opens to the kitchen/breakfast area. A private courtyard patio includes your own splash pool!! The primary suite will knock your socks off! This huge space includes a gas FP, 14ft custom walk-in closet & updated luxury bath. There’s a convenient 2nd floor laundry rm w/sink & extra storage too! The office/loft features custom built-ins & could easily be a 3rd bedrm if desired. Finished space in the LL & walk-in cedar closet guarantee there’s room for everything & everyone!
Last Buyer's Agent
Jane Hillemann
Dielmann Sotheby's International Realty License #1999127295

Property Details
Home Type
- Condominium
Est. Annual Taxes
- $5,273
Year Built
- Built in 1983
Lot Details
- 2,875
HOA Fees
- $600 Monthly HOA Fees
Parking
- 2 Car Garage
- Garage Door Opener
- Guest Parking
- Off-Street Parking
Home Design
- 2-Story Property
- Traditional Architecture
- Brick Veneer
Interior Spaces
- Historic or Period Millwork
- Skylights
- 2 Fireplaces
- Gas Fireplace
- Insulated Windows
- Bay Window
- Six Panel Doors
- Wood Flooring
- Partially Finished Basement
- Basement Fills Entire Space Under The House
- Washer and Dryer Hookup
Kitchen
- Microwave
- Dishwasher
- Disposal
Bedrooms and Bathrooms
- 2 Bedrooms
Home Security
Schools
- Shenandoah Valley Elem. Elementary School
- Central Middle School
- Parkway Central High School
Additional Features
- Accessible Parking
- In Ground Pool
- Forced Air Zoned Heating and Cooling System
Listing and Financial Details
- Assessor Parcel Number 19R-64-1101
Community Details
Overview
- Association fees include clubhouse, some insurance, ground maintenance, pool, recreation facl
- 50 Units
Amenities
- Clubhouse
- Community Storage Space
Recreation
- Tennis Courts
- Recreational Area
Security
- Storm Doors
Ownership History
Purchase Details
Home Financials for this Owner
Home Financials are based on the most recent Mortgage that was taken out on this home.Purchase Details
Home Financials for this Owner
Home Financials are based on the most recent Mortgage that was taken out on this home.Purchase Details
Home Financials for this Owner
Home Financials are based on the most recent Mortgage that was taken out on this home.Purchase Details
Similar Homes in the area
Home Values in the Area
Average Home Value in this Area
Purchase History
| Date | Buyer | Sale Price | Title Company |
|---|---|---|---|
| Rapp Carol | -- | None Listed On Document | |
| Cooke Wendy E | -- | Multiple | |
| Cooke Wendy E | -- | Multiple | |
| Cooke Wendy E | $350,000 | None Available | |
| Conway Meadows Llc | -- | -- | |
| Deluca Ford Judy L | -- | -- |
Mortgage History
| Date | Status | Borrower | Loan Amount |
|---|---|---|---|
| Previous Owner | Cooke Wendy E | $160,000 | |
| Previous Owner | Cooke Wendy E | $200,000 |
Property History
| Date | Event | Price | Change | Sq Ft Price |
|---|---|---|---|---|
| 05/10/2024 05/10/24 | Sold | -- | -- | -- |
| 04/22/2024 04/22/24 | Pending | -- | -- | -- |
| 04/16/2024 04/16/24 | Price Changed | $449,500 | -4.3% | $126 / Sq Ft |
| 03/11/2024 03/11/24 | For Sale | $469,900 | -- | $131 / Sq Ft |
Tax History Compared to Growth
Tax History
| Year | Tax Paid | Tax Assessment Tax Assessment Total Assessment is a certain percentage of the fair market value that is determined by local assessors to be the total taxable value of land and additions on the property. | Land | Improvement |
|---|---|---|---|---|
| 2023 | $5,273 | $83,130 | $19,760 | $63,370 |
| 2022 | $4,962 | $71,170 | $19,760 | $51,410 |
| 2021 | $4,942 | $71,170 | $19,760 | $51,410 |
| 2020 | $4,805 | $66,450 | $21,950 | $44,500 |
| 2019 | $4,700 | $66,450 | $21,950 | $44,500 |
| 2018 | $3,904 | $51,120 | $12,070 | $39,050 |
| 2017 | $3,797 | $51,120 | $12,070 | $39,050 |
| 2016 | $4,104 | $52,530 | $10,980 | $41,550 |
| 2015 | $4,302 | $52,530 | $10,980 | $41,550 |
| 2014 | $3,812 | $49,740 | $7,960 | $41,780 |
Agents Affiliated with this Home
-
Gail Kuntz

Seller's Agent in 2024
Gail Kuntz
RE/MAX
(800) 886-2929
5 in this area
101 Total Sales
-

Buyer's Agent in 2024
Jane Hillemann
Dielmann Sotheby's International Realty
(314) 712-2115
Map
Source: MARIS MLS
MLS Number: MIS24016540
APN: 19R-64-1101
- 14309 Open Meadow Ct E Unit 2
- 1627 Timberlake Manor Pkwy
- 333 Morristown Ct
- 208 Ambridge Ct Unit 106
- 14135 Woods Mill Cove Dr
- 1519 Mallard Landing Ct
- 14016 Baywood Villages Dr Unit B
- 14014 Baywood Villages Dr
- 14304 Willow Spring Hill Dr
- 405 Seven Gables Ct
- 1508 Timberbridge Ct
- 14021 Woods Mill Cove Dr
- 15261 Springrun Dr
- 14260 Cedar Springs Dr
- 731 Kraffel Ln
- 14217 Dinsmoor Dr
- 14590 Ansonborough Ct
- 1605 Huguenot Ct
- 1165 Nooning Tree Dr
- 21 Upper Conway Ct
- 433 Conway Meadows Dr Unit 2
- 431 Conway Meadows Dr
- 429 Conway Meadows Dr
- 435 Conway Meadows Dr
- 437 Conway Meadows Dr Unit 4
- 439 Conway Meadows Dr Unit 3
- 430 Conway Meadows Dr Unit 1
- 434 Conway Meadows Dr Unit 3
- 432 Conway Meadows Dr Unit 2
- 441 Conway Meadows Dr
- 14420 Valley Meadow Ct W Unit 3
- 436 Conway Meadows Dr
- 14412 Valley Meadow Ct W
- 14416 Valley Meadow Ct W
- 440 Conway Meadows Dr
- 425 Conway Meadows Dr
- 438 Conway Meadows Dr Unit 2
- 443 Conway Meadows Dr
- 14419 Open Meadow Ct W Unit 1
- 14413 Valley Meadow Ct W Unit 4
