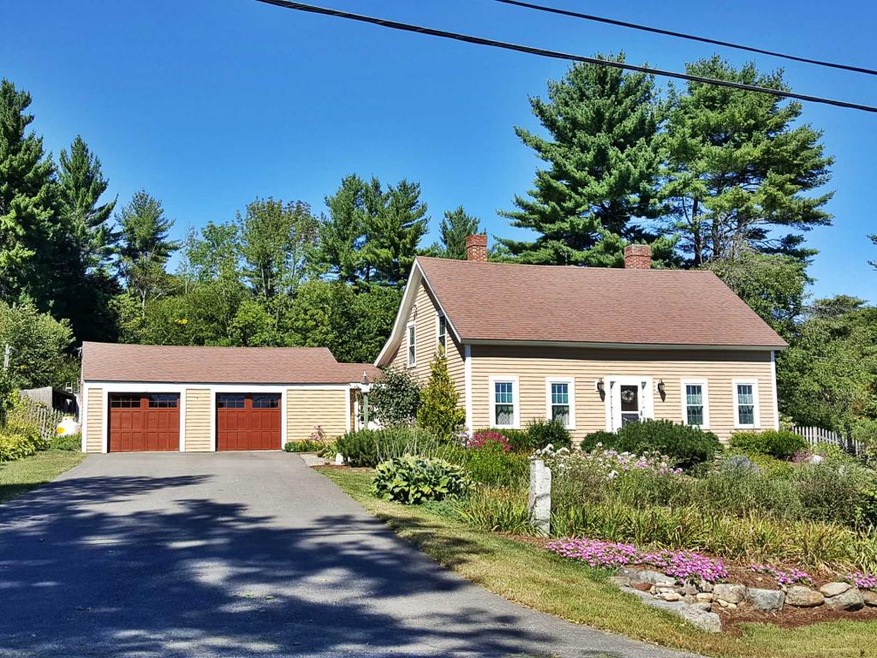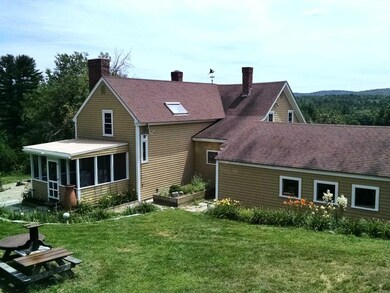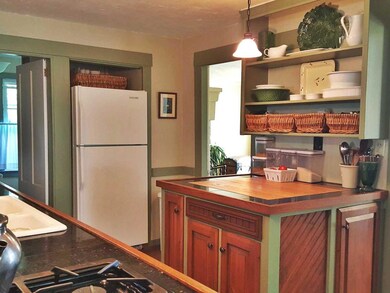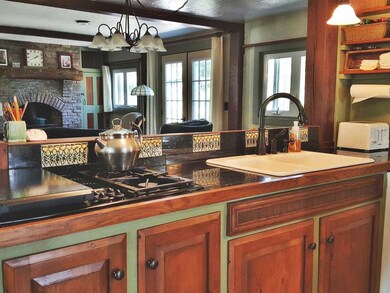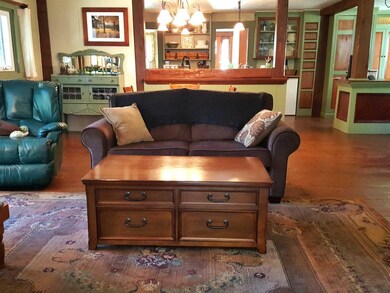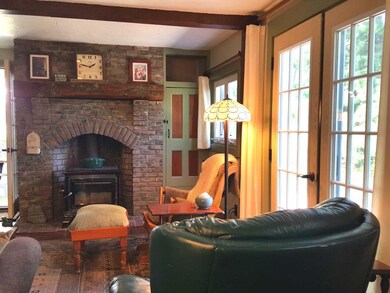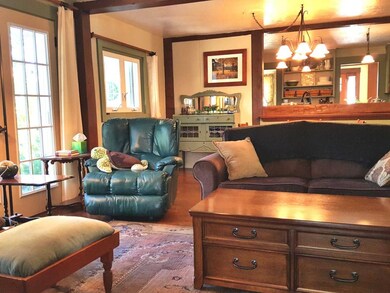
433 E Deering Rd Deering, NH 03244
Highlights
- Barn
- Countryside Views
- Farm
- 16.13 Acre Lot
- Wood Burning Stove
- Wooded Lot
About This Home
As of December 2024Lockehaven Farm is the epitome of the country lifestyle. In So NH, it has been home to genuine homesteaders long before the phrase became popular. With gardens, berries, fruits trees and greenhouses, a livestock barn and clever poultry houses, water with or without electricity being available and an endless supply of firewood, choose your lifestyle. The grounds are absolutely charming with water features, a private and peaceful patio with sunken granite fire pit to use well into autumn, garden paths and an abundance of perennials. Inside, it is delightfully different with expected creature comforts - awesome baker's kitchen w/gas cooktop & double ovens, updated baths, fireplace w/woodstove and a fine Hearthstone cookstove fueled by wood that cooks the food and warms the house. Nearly maintenance-free exterior, energy efficient triple pane windows, new insulation, new heat and more. Time to leave the city! Additional land available!!
Last Agent to Sell the Property
Farms & Barns Real Estate LLC License #002152 Listed on: 09/23/2016
Home Details
Home Type
- Single Family
Est. Annual Taxes
- $9,855
Year Built
- 1803
Lot Details
- 16.13 Acre Lot
- Lot Sloped Up
- Wooded Lot
Parking
- 2 Car Direct Access Garage
Home Design
- Post and Beam
- Stone Foundation
- Wood Frame Construction
- Shingle Roof
- Architectural Shingle Roof
- Shingle Siding
- Vinyl Siding
Interior Spaces
- 1.75-Story Property
- Woodwork
- Vaulted Ceiling
- Skylights
- Wood Burning Stove
- Wood Burning Fireplace
- Triple Pane Windows
- Screened Porch
- Countryside Views
- Fire and Smoke Detector
Kitchen
- Open to Family Room
- Walk-In Pantry
- Double Oven
- Gas Cooktop
- Stove
- Down Draft Cooktop
- Dishwasher
- Kitchen Island
Flooring
- Softwood
- Tile
Bedrooms and Bathrooms
- 3 Bedrooms
- Bathroom on Main Level
Laundry
- Laundry on main level
- Washer and Dryer Hookup
Basement
- Partial Basement
- Connecting Stairway
- Interior Basement Entry
- Crawl Space
Outdoor Features
- Patio
- Shed
- Outbuilding
Farming
- Barn
- Farm
- Agricultural
Utilities
- Heating System Uses Gas
- Heating System Uses Wood
- Generator Hookup
- 220 Volts
- 200+ Amp Service
- Private Water Source
- Drilled Well
- Electric Water Heater
- Septic Tank
- Leach Field
Additional Features
- Hard or Low Nap Flooring
- Grass Field
Listing and Financial Details
- Tax Lot 49
Similar Homes in the area
Home Values in the Area
Average Home Value in this Area
Property History
| Date | Event | Price | Change | Sq Ft Price |
|---|---|---|---|---|
| 12/06/2024 12/06/24 | Sold | $597,000 | -3.6% | $280 / Sq Ft |
| 11/03/2024 11/03/24 | Pending | -- | -- | -- |
| 10/15/2024 10/15/24 | Price Changed | $619,000 | -1.6% | $290 / Sq Ft |
| 10/08/2024 10/08/24 | Price Changed | $629,000 | -1.6% | $295 / Sq Ft |
| 09/28/2024 09/28/24 | Price Changed | $639,000 | -1.5% | $300 / Sq Ft |
| 08/29/2024 08/29/24 | Price Changed | $649,000 | -23.6% | $304 / Sq Ft |
| 08/22/2024 08/22/24 | For Sale | $849,000 | +135.8% | $398 / Sq Ft |
| 02/24/2017 02/24/17 | Sold | $360,000 | -10.0% | $169 / Sq Ft |
| 11/24/2016 11/24/16 | Pending | -- | -- | -- |
| 09/23/2016 09/23/16 | For Sale | $399,900 | -- | $188 / Sq Ft |
Tax History Compared to Growth
Tax History
| Year | Tax Paid | Tax Assessment Tax Assessment Total Assessment is a certain percentage of the fair market value that is determined by local assessors to be the total taxable value of land and additions on the property. | Land | Improvement |
|---|---|---|---|---|
| 2024 | $9,855 | $1,231 | $1,231 | $0 |
| 2023 | $37 | $1,406 | $1,406 | $0 |
| 2022 | $7,978 | $1,647 | $1,647 | $0 |
| 2021 | $7,912 | $2,084 | $2,084 | $0 |
| 2020 | $8,701 | $1,988 | $1,988 | $0 |
| 2019 | $7,444 | $1,608 | $1,608 | $0 |
| 2018 | $7,305 | $1,813 | $1,813 | $0 |
| 2017 | $7,175 | $1,692 | $1,692 | $0 |
| 2016 | $6,835 | $1,919 | $1,919 | $0 |
| 2015 | $62 | $2,096 | $2,096 | $0 |
| 2014 | $58 | $2,369 | $2,369 | $0 |
| 2013 | $69 | $2,664 | $2,664 | $0 |
Agents Affiliated with this Home
-
Bob Barnard

Seller's Agent in 2024
Bob Barnard
Monadnock Realty Group LLC
(603) 355-0710
3 in this area
67 Total Sales
-
Michael Wilson

Buyer's Agent in 2024
Michael Wilson
Realty One Group Next Level
(603) 913-3485
1 in this area
19 Total Sales
-
Shirley Sullivan

Seller's Agent in 2017
Shirley Sullivan
Farms & Barns Real Estate LLC
(603) 493-1493
2 in this area
29 Total Sales
Map
Source: PrimeMLS
MLS Number: 4517525
APN: DRNG-000224-000049
- 127 Branch Rd
- 00 Wildwood
- 57 Abijah Bridge Rd
- 62 Collins Landing Rd Unit 49
- 155 E Shore Dr
- 194 Buckley Rd Unit 120
- 194 Buckley Rd Unit 126
- 126 Fisher Rd
- 19 Shady Hill Rd
- 34 New Rd
- 37 Thorndike Rd
- 350 Reservoir Dr
- 501 Reservoir Rd
- 68 Bowen School Rd
- 223 Deering Center Rd
- 463 Craney Hill Rd
- 201 Deering Center Rd
- 92 Woodbury Rd
- 248 Huntington Rd
- 128 Bogue Rd
