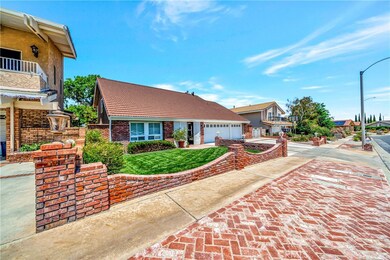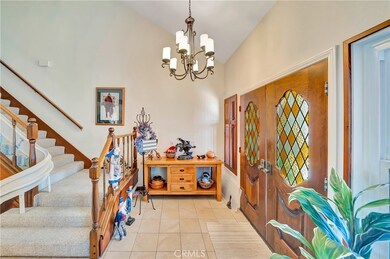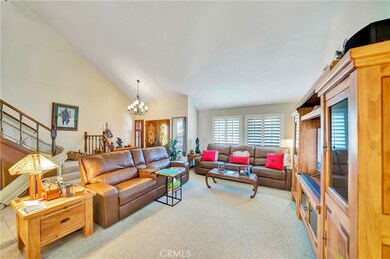
433 Fairway Dr Palmdale, CA 93551
West Palmdale NeighborhoodEstimated payment $5,098/month
Highlights
- On Golf Course
- Primary Bedroom Suite
- Fireplace in Primary Bedroom Retreat
- In Ground Spa
- Contemporary Architecture
- Lawn
About This Home
Executive Golf Course Home – Antelope Valley Country Club433 Fairway Dr, Palmdale, CA5 Beds | 4 Baths | 2,754 Sq Ft NO HOA, NO MELLO ROOSLocated on the 8th tee of the prestigious Antelope Valley Country Club golf course. This executive home offers luxury living in a prime location including 5 bedrooms and 4 bathrooms across 2,754 square feet. The property combines space, style, and functionality including central vacuum.Step inside to an open floor plan bathed in natural light and accented by elegant plantation shutters and neutral tones throughout including two fireplaces for those colder evenings. The downstairs private bed and bath with a separate entrance is perfect for guests, extended family, or possible rental income. Three separate air conditioners for ample cooling throughout the home.Enjoy golf course views from the kitchen, family room, and both primary bedrooms. The covered patio and built-in gas grill make entertaining a breeze, while the low-maintenance yard allows you to enjoy the outdoor spa without the upkeep of the yard. Additional highlights include Extra-wide driveway for ample parking possible RV.Spacious kitchen and living areas perfect for hosting gatherings of any kind.Prime location within a quiet, established neighborhoodThis is a rare opportunity to own a golf course property with all the features of a luxury lifestyle. Schedule your private showing today!
Listing Agent
Kellar-Davis,Inc. Brokerage Phone: 661-609-6666 License #01826800 Listed on: 06/05/2025
Home Details
Home Type
- Single Family
Est. Annual Taxes
- $7,715
Year Built
- Built in 1977
Lot Details
- 7,378 Sq Ft Lot
- On Golf Course
- Block Wall Fence
- Landscaped
- Front and Back Yard Sprinklers
- Lawn
- Density is up to 1 Unit/Acre
- Property is zoned PDR1*
Parking
- 3 Car Attached Garage
Home Design
- Contemporary Architecture
- Fire Rated Drywall
- Interior Block Wall
Interior Spaces
- 2,754 Sq Ft Home
- 2-Story Property
- Ceiling Fan
- Family Room with Fireplace
- Living Room
- Dining Room
- Golf Course Views
Kitchen
- Eat-In Kitchen
- Gas Oven
- Gas Range
- Dishwasher
- Ceramic Countertops
- Disposal
Flooring
- Carpet
- Laminate
- Tile
Bedrooms and Bathrooms
- 5 Bedrooms | 1 Main Level Bedroom
- Fireplace in Primary Bedroom Retreat
- Primary Bedroom Suite
- Walk-In Closet
- Bathtub
- Walk-in Shower
Laundry
- Laundry Room
- Laundry in Garage
Pool
- In Ground Spa
- Gunite Spa
Outdoor Features
- Balcony
- Covered patio or porch
- Fireplace in Patio
- Rain Gutters
Utilities
- Cooling System Mounted To A Wall/Window
- Central Heating and Cooling System
- Natural Gas Connected
Community Details
- No Home Owners Association
Listing and Financial Details
- Tax Lot 15
- Tax Tract Number 33201
- Assessor Parcel Number 3005030029
- $1,163 per year additional tax assessments
Map
Home Values in the Area
Average Home Value in this Area
Tax History
| Year | Tax Paid | Tax Assessment Tax Assessment Total Assessment is a certain percentage of the fair market value that is determined by local assessors to be the total taxable value of land and additions on the property. | Land | Improvement |
|---|---|---|---|---|
| 2024 | $7,715 | $538,611 | $69,676 | $468,935 |
| 2023 | $7,574 | $528,051 | $68,310 | $459,741 |
| 2022 | $7,295 | $517,698 | $66,971 | $450,727 |
| 2021 | $7,147 | $507,548 | $65,658 | $441,890 |
| 2019 | $6,236 | $432,913 | $55,800 | $377,113 |
| 2018 | $6,144 | $425,519 | $55,800 | $369,719 |
| 2016 | $5,685 | $411,163 | $55,800 | $355,363 |
| 2015 | $4,942 | $347,000 | $55,800 | $291,200 |
| 2014 | $4,195 | $284,000 | $45,700 | $238,300 |
Property History
| Date | Event | Price | Change | Sq Ft Price |
|---|---|---|---|---|
| 06/05/2025 06/05/25 | For Sale | $805,000 | -- | $292 / Sq Ft |
Purchase History
| Date | Type | Sale Price | Title Company |
|---|---|---|---|
| Interfamily Deed Transfer | -- | -- |
Mortgage History
| Date | Status | Loan Amount | Loan Type |
|---|---|---|---|
| Previous Owner | $40,000 | Credit Line Revolving |
Similar Homes in Palmdale, CA
Source: California Regional Multiple Listing Service (CRMLS)
MLS Number: SR25117724
APN: 3005-030-029
- 436 Fairway Dr
- 450 Fairway Dr
- 431 Fantasy St
- 39884 Golfers Dr
- 261 Galveston Ln
- 478 Fantasy St
- 241 W Quail Dr
- 39924 La Manga Ct
- 39981 Golfers Ln
- 204 Hawk Ln
- 40127 Pevero Ct
- 0 Highway 14 and Ave P-4 Unit 41053587
- 0 Highway 14 and Ave P-4 Unit 24002024
- 113 Agua Santa Dr
- 209 Pictorial St
- 40123 Casillo Rd
- 40154 La Cota Dr
- 239 Avenue P-3
- 40144 Cantara Dr
- 262 E Avenue p1
- 125 Asusena Dr
- 1109 Beechdale Dr Unit B
- 533 E Avenue q12 Unit B
- 1305 Windsor Place
- 40529 12th St W
- 1022 W Avenue p14
- 839 E Avenue P-12
- 38638 4th St E
- 839 E Avenue p12 Unit 841
- 38521 2nd St E
- 38952 9th St E
- 38441 5th St W
- 38848 Deer Run Rd
- 454 E Avenue q3 Unit 8
- 38466 Sumac Ave
- 38521 5th St E Unit 10
- 1650 Balinese Ct
- 1050 Cactus Dr






