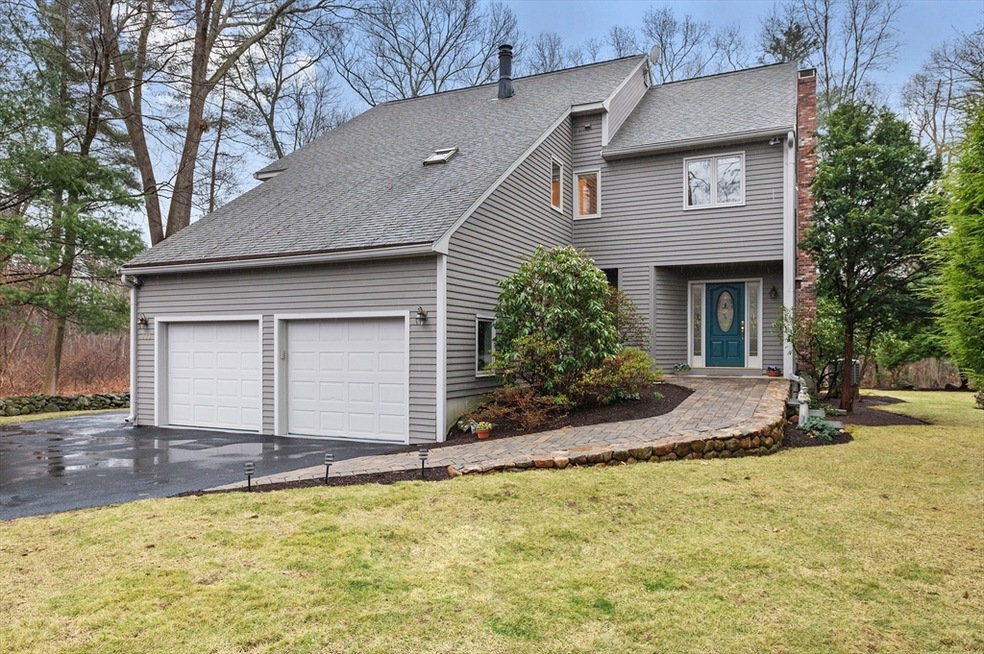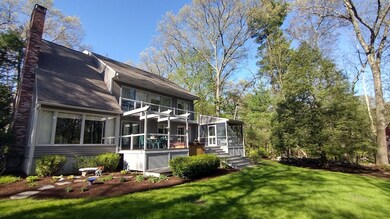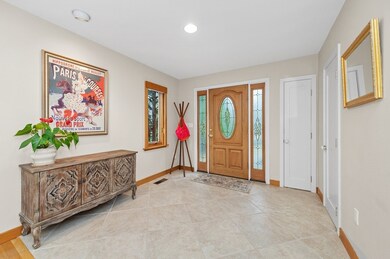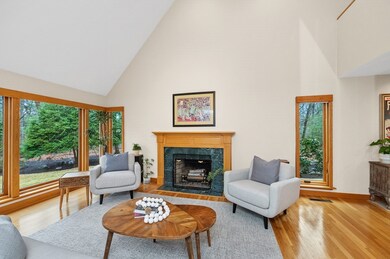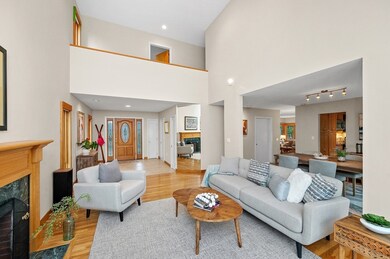
433 Grove St Framingham, MA 01701
Nobscot NeighborhoodHighlights
- Community Stables
- 1.07 Acre Lot
- Colonial Architecture
- Spa
- Custom Closet System
- Deck
About This Home
As of April 2025One-of-a-kind contemporary is tucked away on a private 1-acre lot, designed with passive solar principles, incorporating California and Pacific Northwest design aesthetics. The Living Room features soaring ceilings, a grand fireplace, and full height casement windows capturing natural light and solar warmth. Flow into the sunlit Dining Room with French doors leading to a beautiful deck, recessed hot tub, and dreamy screened-in Porch. The eat-in Kitchen includes a breakfast nook and seamlessly integrates into the all-season Sunroom, surrounded by panes of glass, bringing the outdoors in. The sunken Family Room adds a depth of coziness with a fireplace, built-ins, and picture windows. 1st floor Full Bathroom and dedicated Laundry/Mud Room. The home boasts 4 Bedrooms on the 2nd level, including unique Loft-style rooms, private Balconies, a spacious primary, and a dedicated Office. Lush lawns, 2-car garage, efficient heating/cooling costs, and meticulously maintained. Love Where You Live!
Last Agent to Sell the Property
Coldwell Banker Realty - Wellesley Listed on: 04/02/2025

Home Details
Home Type
- Single Family
Est. Annual Taxes
- $10,265
Year Built
- Built in 1980
Lot Details
- 1.07 Acre Lot
- Property fronts a private road
- Property fronts an easement
- Near Conservation Area
- Private Streets
- Street terminates at a dead end
- Stone Wall
- Sprinkler System
- Wooded Lot
- Property is zoned R-4
Parking
- 2 Car Attached Garage
- Oversized Parking
- Side Facing Garage
- Garage Door Opener
- Shared Driveway
- Open Parking
Home Design
- Colonial Architecture
- Contemporary Architecture
- Shingle Roof
- Metal Roof
- Concrete Perimeter Foundation
Interior Spaces
- Cathedral Ceiling
- Skylights
- Recessed Lighting
- Flue
- Insulated Windows
- Picture Window
- French Doors
- Sliding Doors
- Insulated Doors
- Family Room with Fireplace
- 2 Fireplaces
- Living Room with Fireplace
- Sun or Florida Room
- Screened Porch
- Utility Room with Study Area
Kitchen
- Breakfast Bar
- Range
- Microwave
- Plumbed For Ice Maker
- Dishwasher
- Stainless Steel Appliances
- Disposal
Flooring
- Wood
- Wall to Wall Carpet
- Laminate
- Ceramic Tile
Bedrooms and Bathrooms
- 4 Bedrooms
- Primary bedroom located on second floor
- Custom Closet System
- Dual Closets
- 3 Full Bathrooms
- Dual Vanity Sinks in Primary Bathroom
- Bathtub with Shower
- Separate Shower
Laundry
- Laundry on main level
- Dryer
- Washer
- Sink Near Laundry
Unfinished Basement
- Basement Fills Entire Space Under The House
- Exterior Basement Entry
- Sump Pump
- Block Basement Construction
Eco-Friendly Details
- Energy-Efficient Thermostat
- Heating system powered by passive solar
Outdoor Features
- Spa
- Balcony
- Deck
- Rain Gutters
Location
- Property is near schools
Schools
- Framingham High School
Utilities
- Forced Air Heating and Cooling System
- 1 Cooling Zone
- 2 Heating Zones
- Heating System Uses Oil
- Heat Pump System
- Water Heater
Listing and Financial Details
- Assessor Parcel Number M:067 B:09 L:6295 U:000,498043
Community Details
Recreation
- Park
- Community Stables
- Jogging Path
Additional Features
- No Home Owners Association
- Shops
Ownership History
Purchase Details
Home Financials for this Owner
Home Financials are based on the most recent Mortgage that was taken out on this home.Purchase Details
Similar Homes in Framingham, MA
Home Values in the Area
Average Home Value in this Area
Purchase History
| Date | Type | Sale Price | Title Company |
|---|---|---|---|
| Deed | $1,102,000 | None Available | |
| Deed | $1,102,000 | None Available | |
| Foreclosure Deed | -- | -- |
Mortgage History
| Date | Status | Loan Amount | Loan Type |
|---|---|---|---|
| Open | $425,000 | Purchase Money Mortgage | |
| Closed | $425,000 | Purchase Money Mortgage | |
| Previous Owner | $500,000 | Credit Line Revolving | |
| Previous Owner | $100,000 | No Value Available |
Property History
| Date | Event | Price | Change | Sq Ft Price |
|---|---|---|---|---|
| 04/30/2025 04/30/25 | Sold | $1,102,000 | +5.0% | $343 / Sq Ft |
| 04/07/2025 04/07/25 | Pending | -- | -- | -- |
| 04/02/2025 04/02/25 | For Sale | $1,050,000 | -- | $327 / Sq Ft |
Tax History Compared to Growth
Tax History
| Year | Tax Paid | Tax Assessment Tax Assessment Total Assessment is a certain percentage of the fair market value that is determined by local assessors to be the total taxable value of land and additions on the property. | Land | Improvement |
|---|---|---|---|---|
| 2025 | $10,617 | $889,200 | $344,700 | $544,500 |
| 2024 | $10,265 | $823,800 | $306,700 | $517,100 |
| 2023 | $9,948 | $760,000 | $282,800 | $477,200 |
| 2022 | $9,511 | $692,200 | $257,100 | $435,100 |
| 2021 | $9,529 | $678,200 | $247,000 | $431,200 |
| 2020 | $9,718 | $648,700 | $224,500 | $424,200 |
| 2019 | $9,239 | $600,700 | $199,200 | $401,500 |
| 2018 | $9,511 | $582,800 | $195,200 | $387,600 |
| 2017 | $9,672 | $578,800 | $189,100 | $389,700 |
| 2016 | $9,950 | $572,500 | $190,800 | $381,700 |
| 2015 | $9,576 | $537,400 | $190,900 | $346,500 |
Agents Affiliated with this Home
-
Marcy Blocker

Seller's Agent in 2025
Marcy Blocker
Coldwell Banker Realty - Wellesley
(508) 740-2328
6 in this area
63 Total Sales
-
Hans Brings

Buyer's Agent in 2025
Hans Brings
Coldwell Banker Realty - Waltham
(617) 968-0022
5 in this area
488 Total Sales
Map
Source: MLS Property Information Network (MLS PIN)
MLS Number: 73353859
APN: FRAM-000067-000009-006295
- 49 Blackberry Ln
- 52 Blackberry Ln
- 484 Edgell Rd
- 33 Knight Rd
- 616 Grove St
- 641 Grove St
- 9 Arnold Rd
- 617 Edgell Rd
- 10 Knight Rd
- 10 Westview Rd
- 2 Claudette Cir
- 8 Knight Rd
- 85 Woodland Dr
- 449 Brook St
- 4 Callahan Dr Unit 4
- 7 Pioneer Rd Unit 7
- 6 Pioneer Rd Unit 6
- 4 Pioneer Rd Unit 4
- 11 Cavatorta Dr
- 51 Claudette Cir
