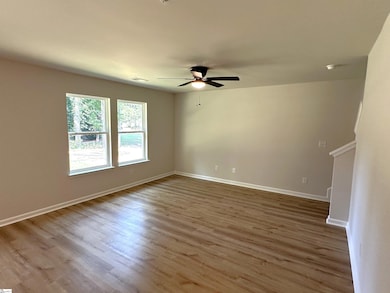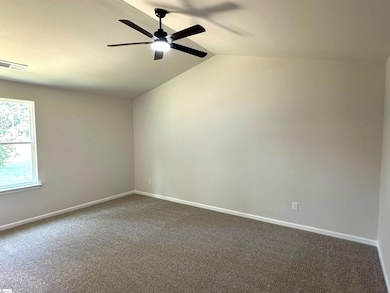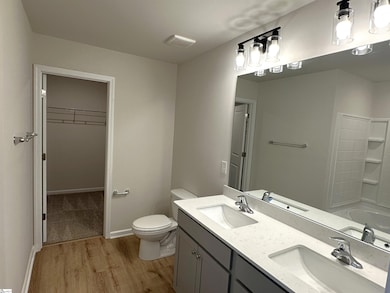
433 Horse Shoe Bend Anderson, SC 29625
Estimated payment $1,524/month
Highlights
- New Construction
- Quartz Countertops
- Front Porch
- Great Room
- Walk-In Pantry
- 2 Car Attached Garage
About This Home
Take a look at this amazing home with 4 bedrooms and 2.5 baths, located in Anderson, SC, featuring upgraded Samsung stainless steel appliances, quartz countertops, upgraded soft close grey cabinetry, LVP on the entire main floor, and much more! Main level has a multi-purpose living room in addition to an open concept kitchen and family room. Upstairs includes a spacious primary bedroom with a large walk-in closet. It also features 3 additional bedrooms with another full bath. Two car attached garage. No HOA fees! Home is in a great location that has access to shopping, restaurants, entertainment and many other conveniences that are just minutes away in the up-and-coming city of Anderson. This could be a perfect home for you!
Home Details
Home Type
- Single Family
Year Built
- Built in 2025 | New Construction
Lot Details
- 0.3 Acre Lot
Parking
- 2 Car Attached Garage
Home Design
- Home is estimated to be completed on 7/15/25
- Slab Foundation
- Architectural Shingle Roof
- Vinyl Siding
- Radon Mitigation System
Interior Spaces
- 1,600-1,799 Sq Ft Home
- 2-Story Property
- Ceiling Fan
- Great Room
- Living Room
- Fire and Smoke Detector
Kitchen
- Walk-In Pantry
- Electric Oven
- Free-Standing Electric Range
- Built-In Microwave
- Dishwasher
- Quartz Countertops
- Disposal
Flooring
- Carpet
- Luxury Vinyl Plank Tile
Bedrooms and Bathrooms
- 4 Bedrooms
- Walk-In Closet
- Garden Bath
Laundry
- Laundry Room
- Laundry on main level
- Washer and Electric Dryer Hookup
Outdoor Features
- Patio
- Front Porch
Schools
- Centerville Elementary School
- Lakeside Middle School
- Westside High School
Utilities
- Central Air
- Heat Pump System
- Electric Water Heater
Community Details
- Built by Nova Homes
- The Luka
Listing and Financial Details
- Tax Lot 9
- Assessor Parcel Number 1230909013
Map
Home Values in the Area
Average Home Value in this Area
Property History
| Date | Event | Price | Change | Sq Ft Price |
|---|---|---|---|---|
| 07/18/2025 07/18/25 | Pending | -- | -- | -- |
| 07/10/2025 07/10/25 | For Sale | $232,990 | -- | $146 / Sq Ft |
Similar Homes in Anderson, SC
Source: Greater Greenville Association of REALTORS®
MLS Number: 1562808
- 1032 Jackson St
- 107 Hillside Dr
- 1044 Jackson St
- 406 Lilac St
- 214 Boyce St
- 1330 Bleckley St
- 125 Traditions Blvd
- 121 Traditions Blvd
- 418 Reflection Dr
- 503 Burris St
- 405 Fairfax St
- 220 Celebration Ave
- 113 Traditions Blvd
- 166 Bleckley Trail
- 100 Bleckley Trail
- 157 Bleckley Trail
- 100 Westminster Ave
- 903 Whitehall Rd
- 206 Rio Way
- 213 Oneal Dr






