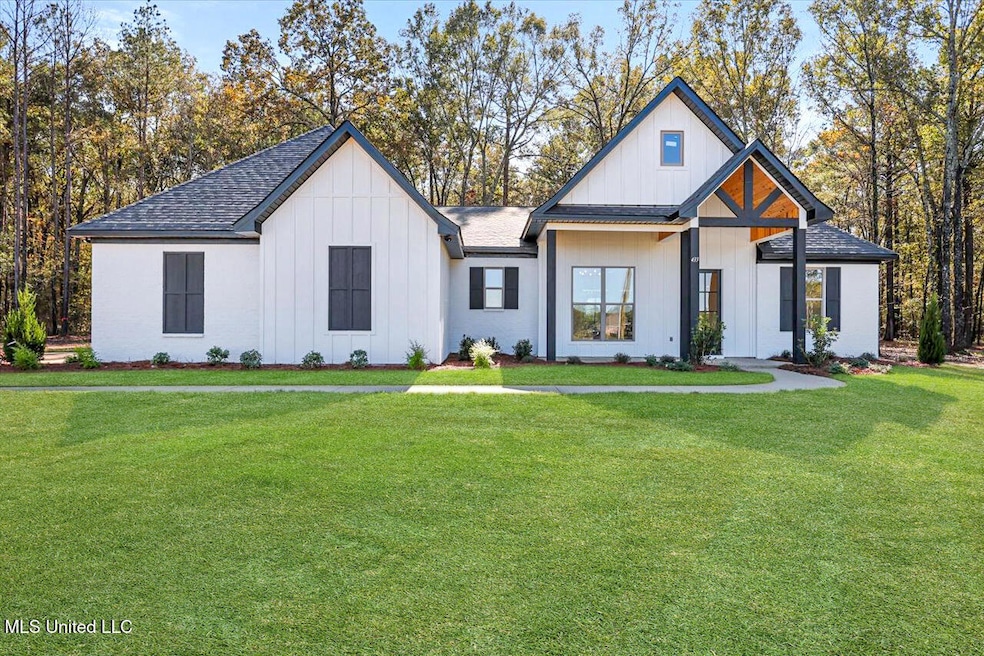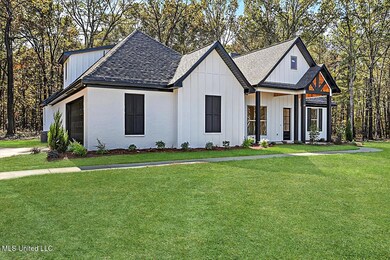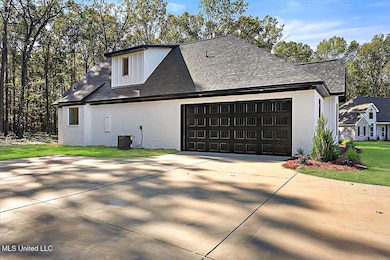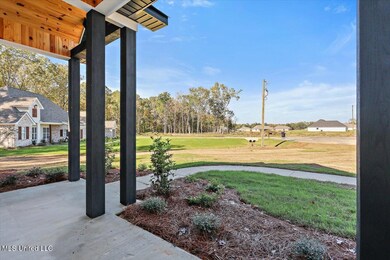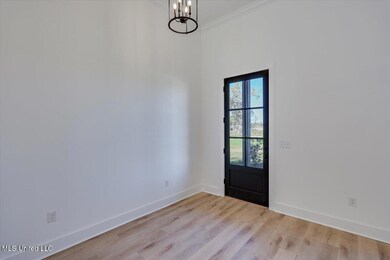
433 Lennon Ln Brandon, MS 39047
Highlights
- New Construction
- Open Floorplan
- Wooded Lot
- Pisgah Elementary School Rated A
- Freestanding Bathtub
- Main Floor Primary Bedroom
About This Home
As of February 2025Dream Home on 1.9 Acres in the Pisgah School District. Discover the perfect blend of privacy, style, and convenience in this newly completed 4-bedroom, 3.5-bathroom home, located on a beautiful 1.9-acre lot at the end of a cul-de-sac near the Rez. Surrounded by trees and nature, this home offers both serenity and an unbeatable location in the Pisgah School District. Step inside to an inviting open floor plan filled with natural light from oversized windows. The interior features modern Luxury Vinyl Plank (LVP) flooring and quartz countertops throughout, providing a seamless mix of elegance and durability. The main level includes three spacious bedrooms and two and a half baths, while the upstairs is a private retreat with a fourth bedroom, closet, and full bath. The heart of this home is designed for both comfort and functionality, with thoughtful details at every turn. From the walk-in pantry to the spacious laundry room equipped with custom built-ins and laundry basket drawers, storage solutions abound. The primary suite is a true oasis with a private bathroom showcasing a free-standing tub, custom-tiled shower, dual vanities, and a walk-in closet that connects directly to the laundry room for added convenience. Out back, a large covered patio provides the perfect space to unwind while taking in the peaceful natural surroundings. With its modern design, excellent layout, and private setting, this home has everything you've been searching for. Lennon Farms is a quiet, one street subdivision that will only consist of 15 homes on acreage lots. Don't wait—schedule a tour and see it for yourself today! Builder will pay $5,000 in closing costs for the Buyer on this home!
Last Agent to Sell the Property
Havard Real Estate Group, LLC License #B22193 Listed on: 11/17/2024
Home Details
Home Type
- Single Family
Year Built
- Built in 2024 | New Construction
Lot Details
- 1.9 Acre Lot
- Cul-De-Sac
- Wooded Lot
- Private Yard
Parking
- 2 Car Garage
- Side Facing Garage
Home Design
- Farmhouse Style Home
- Brick Exterior Construction
- Slab Foundation
- Architectural Shingle Roof
Interior Spaces
- 2,628 Sq Ft Home
- 1.5-Story Property
- Open Floorplan
- Built-In Features
- Crown Molding
- High Ceiling
- Ceiling Fan
- Gas Log Fireplace
- Double Pane Windows
- Living Room with Fireplace
- Storage
- Laundry Room
- Luxury Vinyl Tile Flooring
Kitchen
- Electric Oven
- Gas Cooktop
- Recirculated Exhaust Fan
- Microwave
- Dishwasher
- Kitchen Island
- Quartz Countertops
- Built-In or Custom Kitchen Cabinets
- Disposal
Bedrooms and Bathrooms
- 4 Bedrooms
- Primary Bedroom on Main
- Split Bedroom Floorplan
- Walk-In Closet
- Double Vanity
- Freestanding Bathtub
- Multiple Shower Heads
- Separate Shower
Schools
- Pisgah Elementary And Middle School
- Pisgah High School
Utilities
- Central Heating and Cooling System
- Heating System Uses Natural Gas
- Natural Gas Connected
- Tankless Water Heater
Community Details
- No Home Owners Association
- Lennon Farms Subdivision
Listing and Financial Details
- Assessor Parcel Number Unassigned
Similar Homes in Brandon, MS
Home Values in the Area
Average Home Value in this Area
Property History
| Date | Event | Price | Change | Sq Ft Price |
|---|---|---|---|---|
| 02/19/2025 02/19/25 | Sold | -- | -- | -- |
| 01/20/2025 01/20/25 | Pending | -- | -- | -- |
| 01/20/2025 01/20/25 | Off Market | -- | -- | -- |
| 11/17/2024 11/17/24 | For Sale | $525,600 | -- | $200 / Sq Ft |
Tax History Compared to Growth
Agents Affiliated with this Home
-
Derek Havard

Seller's Agent in 2025
Derek Havard
Havard Real Estate Group, LLC
(601) 672-8147
339 Total Sales
-
Tarrah Lockhart

Buyer's Agent in 2025
Tarrah Lockhart
W Real Estate LLC
(601) 906-5457
57 Total Sales
Map
Source: MLS United
MLS Number: 4096953
- 000 Highway 25 Hwy
- 904 Northwood Cir
- 708 Falcon Way
- 1053 Woodbridge Dr
- 1019 Woodbridge Dr
- 111 Pecan Ridge
- 1012 Woodbridge Dr
- 00 Honey Oak Cir
- 210 Planters Grove
- 489 Barksdale Rd
- 495 Barksdale Rd
- 459 Barksdale Rd
- 465 Barksdale Rd
- 453 Barksdale Rd
- 447 Barksdale Rd
- 435 Barksdale Rd
- 113 Horseshoe Cir
- 441 Barksdale Rd
- 483 Barskdale Rd
- 772 Mount Helm Rd
