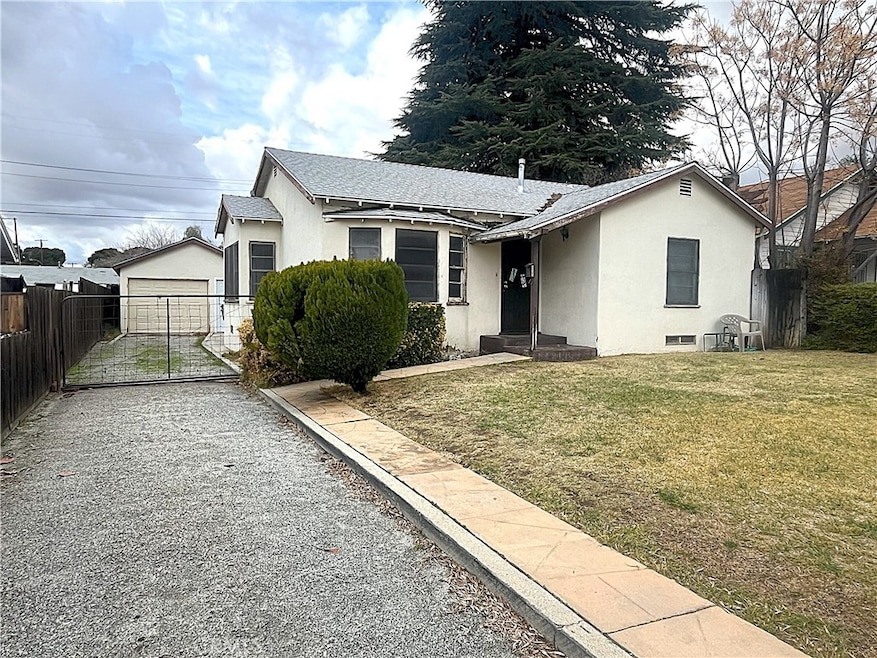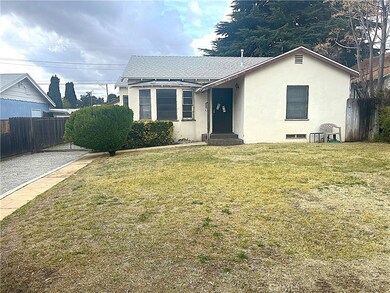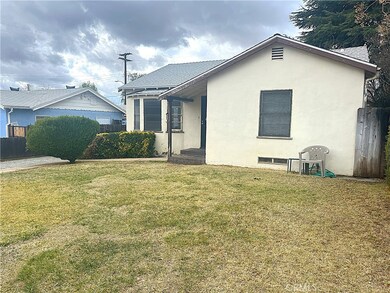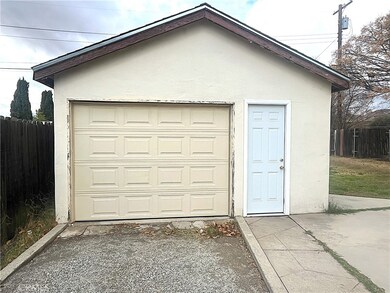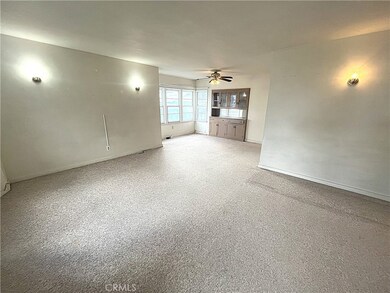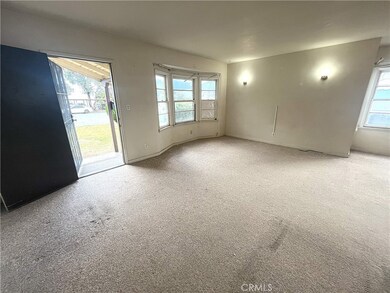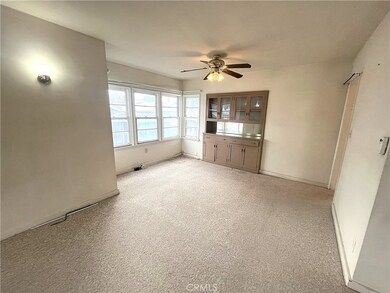
433 N 3rd St Banning, CA 92220
Highlights
- No HOA
- Laundry Room
- Family Room
- Neighborhood Views
- Central Heating
- 1-Story Property
About This Home
As of March 2025Charming 3-Bedroom, 1-Bath Home with Great Potential! This inviting starter home is ready for its next owners. Perfectly located for convenience, it offers easy access to the 10 Freeway, a nearby hospital, shopping centers, and entertainment options. Enjoy local attractions such as the Gilman Ranch Museum, or take a short 10-minute drive to the Morongo Casino and Desert Hills Premium Outlets. Inside, the spacious living room flows seamlessly into the dining area, creating the perfect setting for family gatherings or entertaining. Both generously sized bedrooms feature window A/C units for comfort. The large, fully fenced backyard with chain-link fencing provides plenty of space for outdoor activities or future upgrades. With tremendous potential, this home is ideal for first-time buyers or those looking to invest!
Last Agent to Sell the Property
LEGACY HOMES REAL ESTATE Brokerage Phone: 951-316-2159 License #01349752 Listed on: 02/14/2025
Home Details
Home Type
- Single Family
Est. Annual Taxes
- $4,418
Year Built
- Built in 1946
Lot Details
- 5,663 Sq Ft Lot
- Property is zoned R3
Parking
- 1 Car Garage
Interior Spaces
- 958 Sq Ft Home
- 1-Story Property
- Family Room
- Neighborhood Views
Bedrooms and Bathrooms
- 3 Bedrooms | 1 Main Level Bedroom
- 1 Full Bathroom
Laundry
- Laundry Room
- Laundry in Garage
Utilities
- Central Heating
Community Details
- No Home Owners Association
- Solera Subdivision
Listing and Financial Details
- Tax Lot 4
- Tax Tract Number 44
- Assessor Parcel Number 540081021
- $63 per year additional tax assessments
Ownership History
Purchase Details
Home Financials for this Owner
Home Financials are based on the most recent Mortgage that was taken out on this home.Purchase Details
Purchase Details
Purchase Details
Similar Homes in Banning, CA
Home Values in the Area
Average Home Value in this Area
Purchase History
| Date | Type | Sale Price | Title Company |
|---|---|---|---|
| Grant Deed | $361,000 | Usa National Title | |
| Deed | -- | -- | |
| Gift Deed | -- | Borgia Kristine M | |
| Interfamily Deed Transfer | -- | None Available |
Mortgage History
| Date | Status | Loan Amount | Loan Type |
|---|---|---|---|
| Open | $288,800 | New Conventional |
Property History
| Date | Event | Price | Change | Sq Ft Price |
|---|---|---|---|---|
| 03/28/2025 03/28/25 | Sold | $361,000 | +3.1% | $377 / Sq Ft |
| 02/14/2025 02/14/25 | For Sale | $350,000 | -- | $365 / Sq Ft |
Tax History Compared to Growth
Tax History
| Year | Tax Paid | Tax Assessment Tax Assessment Total Assessment is a certain percentage of the fair market value that is determined by local assessors to be the total taxable value of land and additions on the property. | Land | Improvement |
|---|---|---|---|---|
| 2023 | $4,418 | $311,100 | $20,400 | $290,700 |
| 2022 | $4,323 | $72,172 | $24,047 | $48,125 |
| 2021 | $1,052 | $70,758 | $23,576 | $47,182 |
| 2020 | $1,041 | $70,034 | $23,335 | $46,699 |
| 2019 | $1,025 | $68,662 | $22,878 | $45,784 |
| 2018 | $1,017 | $67,317 | $22,430 | $44,887 |
| 2017 | $1,000 | $65,998 | $21,991 | $44,007 |
| 2016 | $952 | $64,705 | $21,560 | $43,145 |
| 2015 | $939 | $63,735 | $21,237 | $42,498 |
| 2014 | $933 | $62,488 | $20,822 | $41,666 |
Agents Affiliated with this Home
-
Dan Tovar

Seller's Agent in 2025
Dan Tovar
LEGACY HOMES REAL ESTATE
(951) 316-2159
4 in this area
93 Total Sales
-
Patty Moyes

Buyer's Agent in 2025
Patty Moyes
THE MASTERS REALTY
(951) 833-2752
1 in this area
13 Total Sales
Map
Source: California Regional Multiple Listing Service (CRMLS)
MLS Number: IV25034230
APN: 540-081-021
- 986 N 4th St
- 81 N 8th St
- 740 Bennett Place
- 0 E Hoffer St
- 908 W Hays St
- 0 W King St Unit IV25032938
- 0 W King St Unit IV25032931
- 0 W King St Unit IV25032920
- 0 W King St Unit IV25032913
- 770 N 10th St
- 230 E Hoffer St
- 72 W Gilman St
- 391 W Gilman St
- 0 N San Gorgonio Ave
- 2400 BLK N San Gorgonio Ave
- 1501 E Wilson St
- 117 N 12th St
- 991 W King St
- 1301 W Williams St
- 1078 W King St
