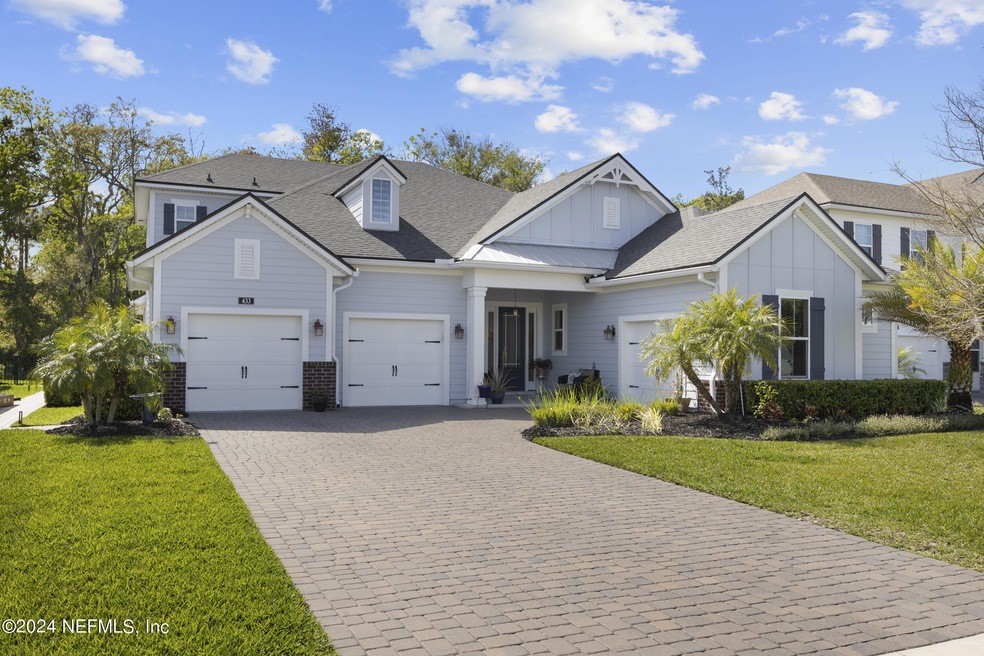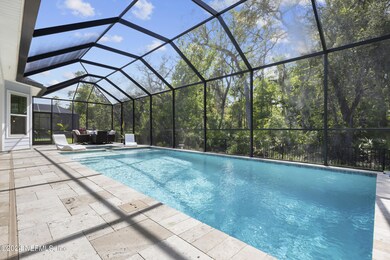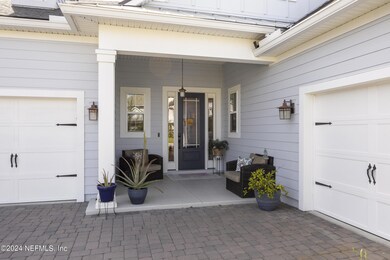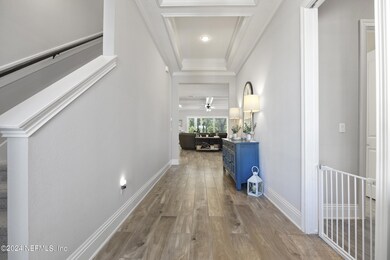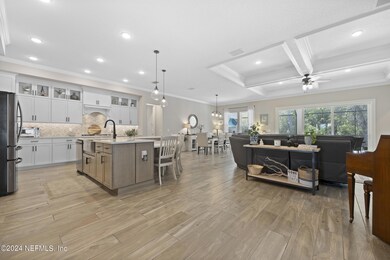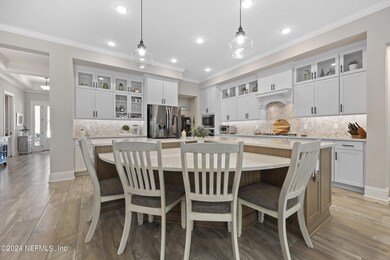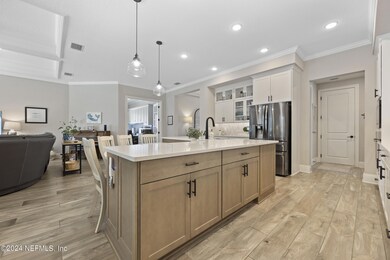
433 Park Forest Dr Nocatee, FL 32081
Highlights
- Fitness Center
- Screened Pool
- Open Floorplan
- Palm Valley Academy Rated A
- Views of Preserve
- Clubhouse
About This Home
As of September 2024Welcome to your dream home in Nocatee! This exceptional property in The Colony in 20 Mile offers 5 bedrooms, 4 bathrooms, and an office space. Elegant finishes grace the inviting interior, including a modern kitchen with granite countertops and ample storage. Outside, a private retreat awaits with a sparkling pool and spa overlooking the lush preserve. The luxurious master suite boasts a spacious bedroom with sitting area and spa-like ensuite bath. Conveniently located near top-rated schools and Nocatee amenities, this home promises a vibrant lifestyle. Whether you're enjoying the nearby beaches, exploring nature trails, or indulging in shopping and dining at Nocatee Town Center, this is truly an unparalleled place to call home. Don't miss the opportunity to experience luxury living in one of Florida's most coveted communities. Schedule your showing today!
Last Agent to Sell the Property
ENGEL & VOLKERS FIRST COAST License #3433353 Listed on: 09/02/2024

Home Details
Home Type
- Single Family
Est. Annual Taxes
- $10,377
Year Built
- Built in 2020
Lot Details
- 10,454 Sq Ft Lot
- Back Yard Fenced
HOA Fees
- $46 Monthly HOA Fees
Parking
- 3 Car Garage
Property Views
- Views of Preserve
- Views of Trees
Home Design
- Traditional Architecture
- Shingle Roof
- Siding
Interior Spaces
- 3,374 Sq Ft Home
- 2-Story Property
- Open Floorplan
- Ceiling Fan
- Entrance Foyer
- Screened Porch
- Tile Flooring
Kitchen
- Breakfast Bar
- Electric Oven
- Gas Cooktop
- <<microwave>>
- Dishwasher
- Kitchen Island
Bedrooms and Bathrooms
- 5 Bedrooms
- Dual Closets
- Walk-In Closet
- 4 Full Bathrooms
- Bathtub With Separate Shower Stall
Laundry
- Sink Near Laundry
- Washer and Gas Dryer Hookup
Home Security
- Carbon Monoxide Detectors
- Fire and Smoke Detector
Pool
- Screened Pool
- Spa
- Saltwater Pool
Schools
- Palm Valley Academy Elementary And Middle School
- Allen D. Nease High School
Utilities
- Central Heating and Cooling System
- 200+ Amp Service
- Natural Gas Connected
- Tankless Water Heater
- Water Softener is Owned
Listing and Financial Details
- Assessor Parcel Number 0680631440
Community Details
Overview
- Twenty Mile At Nocatee Subdivision
Amenities
- Clubhouse
Recreation
- Tennis Courts
- Community Basketball Court
- Pickleball Courts
- Community Playground
- Fitness Center
- Children's Pool
- Park
- Dog Park
- Jogging Path
Ownership History
Purchase Details
Home Financials for this Owner
Home Financials are based on the most recent Mortgage that was taken out on this home.Purchase Details
Home Financials for this Owner
Home Financials are based on the most recent Mortgage that was taken out on this home.Similar Homes in the area
Home Values in the Area
Average Home Value in this Area
Purchase History
| Date | Type | Sale Price | Title Company |
|---|---|---|---|
| Warranty Deed | $1,295,000 | Milestone Title Services | |
| Warranty Deed | $672,500 | Attorney |
Mortgage History
| Date | Status | Loan Amount | Loan Type |
|---|---|---|---|
| Open | $1,036,000 | New Conventional | |
| Previous Owner | $806,000 | New Conventional | |
| Previous Owner | $537,977 | New Conventional |
Property History
| Date | Event | Price | Change | Sq Ft Price |
|---|---|---|---|---|
| 09/06/2024 09/06/24 | Sold | $1,295,000 | -0.3% | $384 / Sq Ft |
| 09/02/2024 09/02/24 | Pending | -- | -- | -- |
| 07/13/2024 07/13/24 | Price Changed | $1,299,000 | -1.5% | $385 / Sq Ft |
| 06/10/2024 06/10/24 | Price Changed | $1,319,000 | -1.5% | $391 / Sq Ft |
| 05/20/2024 05/20/24 | Price Changed | $1,339,000 | -1.5% | $397 / Sq Ft |
| 04/26/2024 04/26/24 | Price Changed | $1,359,000 | -0.7% | $403 / Sq Ft |
| 04/14/2024 04/14/24 | Price Changed | $1,369,000 | -0.7% | $406 / Sq Ft |
| 03/28/2024 03/28/24 | For Sale | $1,379,000 | +105.1% | $409 / Sq Ft |
| 12/17/2023 12/17/23 | Off Market | $672,472 | -- | -- |
| 02/13/2020 02/13/20 | Sold | $672,472 | +0.2% | $199 / Sq Ft |
| 11/07/2019 11/07/19 | Pending | -- | -- | -- |
| 08/17/2019 08/17/19 | For Sale | $671,208 | -- | $199 / Sq Ft |
Tax History Compared to Growth
Tax History
| Year | Tax Paid | Tax Assessment Tax Assessment Total Assessment is a certain percentage of the fair market value that is determined by local assessors to be the total taxable value of land and additions on the property. | Land | Improvement |
|---|---|---|---|---|
| 2025 | $10,377 | $773,206 | -- | -- |
| 2024 | $10,377 | $678,707 | -- | -- |
| 2023 | $10,377 | $658,939 | $0 | $0 |
| 2022 | $9,162 | $560,300 | $0 | $0 |
| 2021 | $9,133 | $543,981 | $0 | $0 |
| 2020 | $3,823 | $110,000 | $0 | $0 |
| 2019 | $3,430 | $84,000 | $0 | $0 |
Agents Affiliated with this Home
-
Josh Foster

Seller's Agent in 2024
Josh Foster
ENGEL & VOLKERS FIRST COAST
(317) 439-2024
18 in this area
61 Total Sales
-
Suzanne Layser

Buyer's Agent in 2024
Suzanne Layser
KELLER WILLIAMS REALTY ATLANTIC PARTNERS
(904) 460-6450
3 in this area
20 Total Sales
-
Melissa Matthews

Seller's Agent in 2020
Melissa Matthews
PROVIDENCE REALTY, LLC
(904) 383-0808
268 in this area
404 Total Sales
-
C
Buyer's Agent in 2020
CATHERINE UNDERWOOD
IDEAL REALTY CONNECTIONS
Map
Source: realMLS (Northeast Florida Multiple Listing Service)
MLS Number: 2015939
APN: 068063-1440
- 162 Parkbluff Cir
- 157 Sagebrush Trail
- 107 Whitefish Trail
- 85 Parkbluff Cir
- 301 Quail Vista Dr
- 358 Quail Vista Dr
- 452 Quail Vista Dr
- 466 Quail Vista Dr
- 818 Outlook Dr
- 488 Parkbluff Cir
- 111 Bucktail Ave
- 101 Bucktail Ave
- 71 Deer Ridge Dr
- 24 Fortress Ave
- 88 Deer Ridge Dr
- 29 Big Horn Trail
- 335 River Breeze Dr
- 353 River Breeze Dr
- 336 River Breeze Dr
- 63 Galleon Dr
