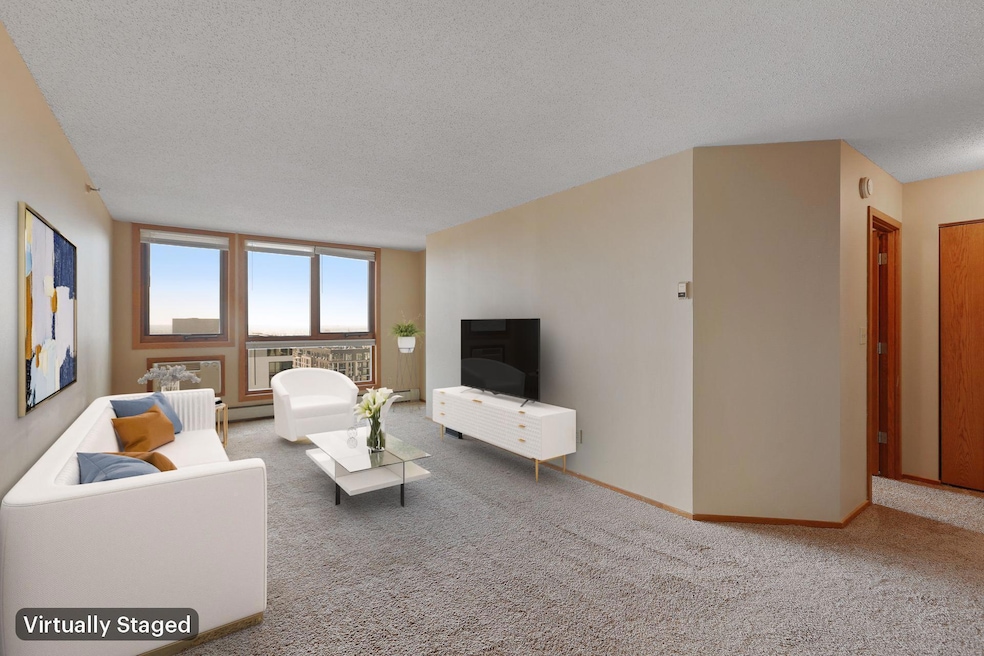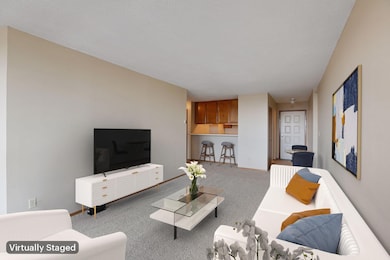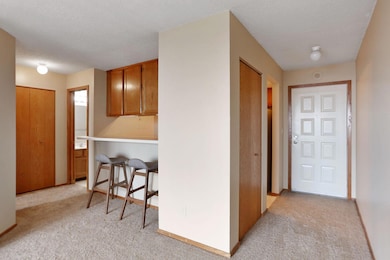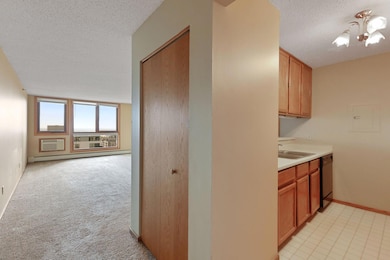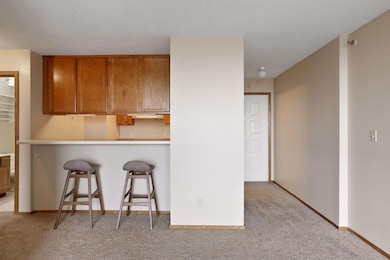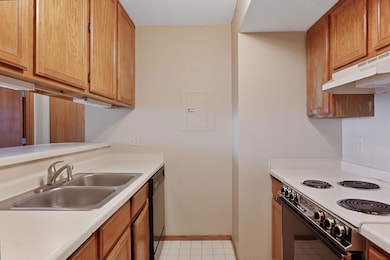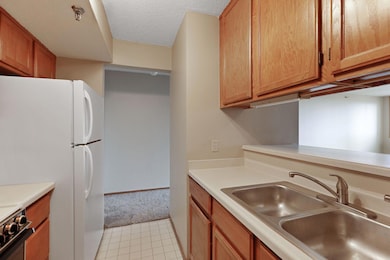
433 S 7th St Unit 2024 Minneapolis, MN 55415
Downtown West NeighborhoodHighlights
- No HOA
- Patio
- 1-Story Property
- Porch
- Living Room
- Forced Air Heating and Cooling System
About This Home
1 BR unit with great views, direct skyway access and most utlities included! Centre Village features, two separate rooftop patios, outdoor pool, indoor jacuzzi, exercise room, community room, conference room, and club room, direct skyway access, and onsite staff. Center Village is located between US Bank Stadium and the Downtown West business area. The unit has laundry on the same floor and overlooks the south-east patio. Contract parking in the building available. Included with rent: Basic cable & internet, water/sewer/trash, and heat; Tenant responsible for electricity. App Fee: $78, Admin Fee: $150; Move-in fee: $200; Security Deposit is One Month's rent.
Condo Details
Home Type
- Condominium
Est. Annual Taxes
- $1,619
Year Built
- Built in 1985
Interior Spaces
- 660 Sq Ft Home
- 1-Story Property
- Living Room
Bedrooms and Bathrooms
- 1 Bedroom
- 1 Full Bathroom
Outdoor Features
- Patio
- Porch
Utilities
- Forced Air Heating and Cooling System
Community Details
- No Home Owners Association
- High-Rise Condominium
- Centre Village Subdivision
Listing and Financial Details
- Property Available on 5/1/25
- The owner pays for cable TV, heat, trash collection, water
- Assessor Parcel Number 2602924220252
Map
About the Listing Agent
Tim's Other Listings
Source: NorthstarMLS
MLS Number: 6713185
APN: 26-029-24-22-0252
- 433 S 7th St Unit 1625
- 431 S 7th St Unit 2621
- 433 S 7th St Unit 2315
- 433 S 7th St Unit 2314
- 433 S 7th St Unit 1703
- 431 S 7th St Unit 2704
- 433 S 7th St Unit 1508
- 433 S 7th St Unit 1628
- 433 S 7th St Unit 2317
- 433 S 7th St Unit 1711
- 431 S 7th St Unit 2707
- 433 S 7th St Unit 1609
- 431 S 7th St Unit 2635
- 521 S 7th St Unit 602
- 521 S 7th St Unit 506
- 521 S 7th St Unit 223
- 521 S 7th St Unit 311
- 521 S 7th St Unit 312
- 521 S 7th St Unit 621
- 521 S 7th St Unit 224
