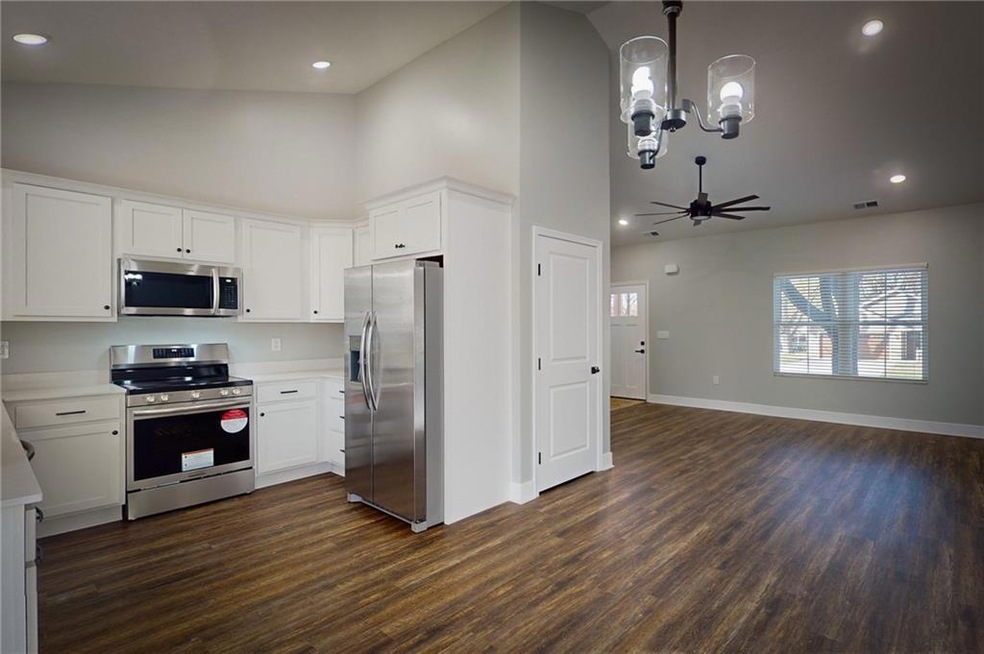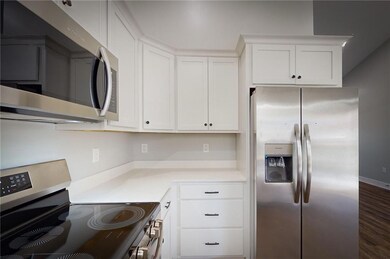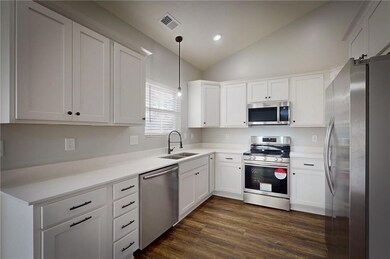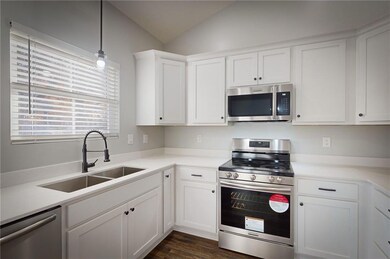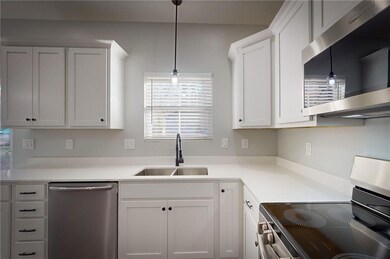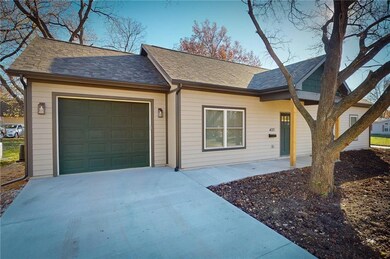
433 S Sycamore St Ottawa, KS 66067
Highlights
- Contemporary Architecture
- Great Room
- Porch
- Corner Lot
- No HOA
- 1 Car Attached Garage
About This Home
As of February 2025STUNNING NEW CONSTRUCTION WITH A 10 YEAR PROPERTY TAX REBATE!!! Over 10 years, you will save in the range of $40,000 in property taxes through the NEIGHBORHOOD REVITALIZATION PROGRAM. BRAND NEW CONSTRUCTION. Vaulted ceilings and an open concept floor plan! Double vanity sink in the primary bathroom. The pristine kitchen counter tops are quarts. Stainless Steel appliances. 3 generously-sized bedrooms with walk-in closets. Close to downtown Ottawa, fabulous restaurants, Freedom Park, Forrest Park, City Park AND great shopping too! It's a DREAM to purchase a never-lived-in NEW CONSTRUCTION HOME. We can turn this DREAM into your REALITY. This tastefully-built NEW CONSTRUCTION HOME is waiting for you. Schedule your showing today!
Last Agent to Sell the Property
Mary-Jo Hart
Chartwell Realty LLC Brokerage Phone: 732-241-6691 Listed on: 11/21/2024

Home Details
Home Type
- Single Family
Est. Annual Taxes
- $327
Year Built
- Built in 2024
Lot Details
- 5,625 Sq Ft Lot
- West Facing Home
- Corner Lot
- Paved or Partially Paved Lot
- Level Lot
Parking
- 1 Car Attached Garage
- Front Facing Garage
- Garage Door Opener
- Off-Street Parking
Home Design
- Contemporary Architecture
- Ranch Style House
- Slab Foundation
- Composition Roof
- Vinyl Siding
Interior Spaces
- 1,232 Sq Ft Home
- Ceiling Fan
- Great Room
- Family Room Downstairs
- Combination Dining and Living Room
Kitchen
- Eat-In Kitchen
- Built-In Electric Oven
- Dishwasher
- Kitchen Island
Flooring
- Laminate
- Ceramic Tile
- Luxury Vinyl Plank Tile
Bedrooms and Bathrooms
- 3 Bedrooms
- Walk-In Closet
- 2 Full Bathrooms
Laundry
- Laundry Room
- Laundry on main level
Home Security
- Storm Windows
- Fire and Smoke Detector
Schools
- Ottawa High School
Additional Features
- Porch
- Central Air
Community Details
- No Home Owners Association
- Ottawa Original Town Subdivision
Listing and Financial Details
- Assessor Parcel Number 087-36-0-30-13-008.00-0
- $0 special tax assessment
Ownership History
Purchase Details
Home Financials for this Owner
Home Financials are based on the most recent Mortgage that was taken out on this home.Purchase Details
Similar Homes in Ottawa, KS
Home Values in the Area
Average Home Value in this Area
Purchase History
| Date | Type | Sale Price | Title Company |
|---|---|---|---|
| Warranty Deed | $25,000 | -- | |
| Deed | $25,000 | -- |
Property History
| Date | Event | Price | Change | Sq Ft Price |
|---|---|---|---|---|
| 02/26/2025 02/26/25 | Sold | -- | -- | -- |
| 01/31/2025 01/31/25 | Pending | -- | -- | -- |
| 01/27/2025 01/27/25 | Price Changed | $257,000 | -2.7% | $209 / Sq Ft |
| 01/21/2025 01/21/25 | Price Changed | $264,000 | -2.2% | $214 / Sq Ft |
| 11/21/2024 11/21/24 | For Sale | $269,900 | +649.9% | $219 / Sq Ft |
| 03/31/2022 03/31/22 | Sold | -- | -- | -- |
| 03/21/2022 03/21/22 | Pending | -- | -- | -- |
| 03/15/2022 03/15/22 | Price Changed | $35,990 | -14.3% | $39 / Sq Ft |
| 02/13/2022 02/13/22 | For Sale | $42,000 | 0.0% | $45 / Sq Ft |
| 02/02/2022 02/02/22 | Pending | -- | -- | -- |
| 01/17/2022 01/17/22 | For Sale | $42,000 | -- | $45 / Sq Ft |
Tax History Compared to Growth
Tax History
| Year | Tax Paid | Tax Assessment Tax Assessment Total Assessment is a certain percentage of the fair market value that is determined by local assessors to be the total taxable value of land and additions on the property. | Land | Improvement |
|---|---|---|---|---|
| 2024 | $327 | $2,039 | $2,039 | $0 |
| 2023 | $323 | $1,985 | $1,985 | $0 |
| 2022 | $253 | $1,499 | $1,499 | $0 |
| 2021 | $662 | $1,260 | $1,178 | $82 |
| 2020 | $443 | $2,749 | $1,035 | $1,714 |
| 2019 | $426 | $2,598 | $927 | $1,671 |
| 2018 | $403 | $2,450 | $927 | $1,523 |
| 2017 | $402 | $2,428 | $927 | $1,501 |
| 2016 | $518 | $2,366 | $927 | $1,439 |
| 2015 | $360 | $2,208 | $927 | $1,281 |
| 2014 | $360 | $2,243 | $1,050 | $1,193 |
Agents Affiliated with this Home
-
M
Seller's Agent in 2025
Mary-Jo Hart
Chartwell Realty LLC
-
Kat Lewis
K
Buyer's Agent in 2025
Kat Lewis
ReeceNichols - Leawood
(913) 620-0389
22 Total Sales
-
Lacha Palomino

Seller's Agent in 2022
Lacha Palomino
Platinum Realty LLC
(913) 706-8780
42 Total Sales
-
T
Buyer's Agent in 2022
Ted Ihde
Chartwell Realty LLC
Map
Source: Heartland MLS
MLS Number: 2519861
APN: 087-36-0-30-13-008.00-0
- 404 S Sycamore St
- 628 S Mulberry St
- 316 S Oak St
- 734 S Cherry St
- 225 S Cedar St
- 726 S Oak St
- 103 S Poplar St
- 703 S Princeton St
- 812 S Lincoln St
- 824 S Oak St
- 720 S Funston St
- 839 S Oak St
- 414 S Poplar St
- 820 S Cedar St
- 923 E 9th St
- 811 S Hickory St
- 731 S Main St
- 841 S Hickory St
- 616 S Walnut St
- 315 W 4th St
