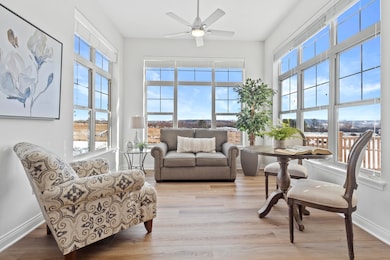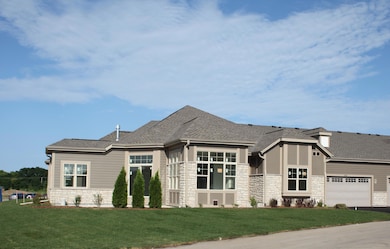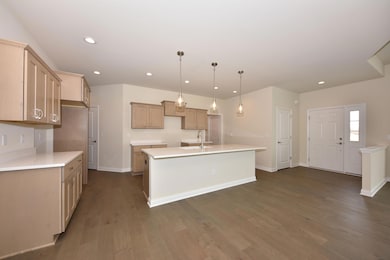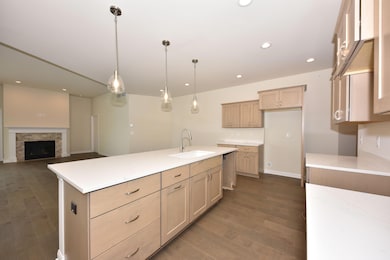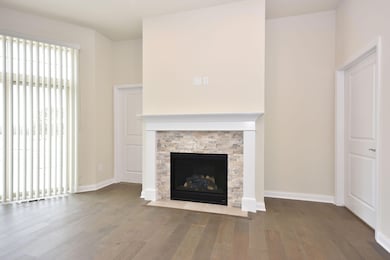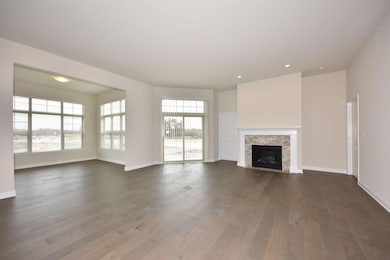433 Standing Stone Dr Unit 16-38 Waukesha, WI 53189
Estimated payment $4,194/month
Highlights
- Fitness Center
- Clubhouse
- Community Pool
- Open Floorplan
- Property is near public transit
- 2 Car Attached Garage
About This Home
To be built Tartan Model ready Spring 2026 2BR/2BA ranch condo with an open & airy floor plan offers luxury finishes & large windows throughout! Great Room, Kitchen & Sunroom boast 10 ft ceilings, gorgeous gas FP & a large center Quartz island for entertaining. Sunny Den for your at home work needs. Bright Sunroom for relaxing or thriving plants. Impressive Owner's Suite features double vanity, linen & large WIC. Convenient, spacious 1st floor laundry. 9 ft lower level w/ egress window & plumbed bath, offers option for more amazing living space. Large patio off the Great Room. Clubhouse, pool, bocce, pickle ball & walking trail amenities...you deserve this lifestyle!
Property Details
Home Type
- Condominium
Parking
- 2 Car Attached Garage
Home Design
- Poured Concrete
- Clad Trim
- Radon Mitigation System
Interior Spaces
- 2,013 Sq Ft Home
- 1-Story Property
- Open Floorplan
- Stone Flooring
- Disposal
Bedrooms and Bathrooms
- 2 Bedrooms
- 2 Full Bathrooms
Basement
- Basement Fills Entire Space Under The House
- Basement Ceilings are 8 Feet High
- Sump Pump
- Stubbed For A Bathroom
- Basement Windows
Additional Features
- Level Entry For Accessibility
- Property is near public transit
Listing and Financial Details
- Exclusions: Appliances **Some features shown in photos may be upgraded/optional features not included in list price, or part of original floor plan**
- Assessor Parcel Number Not Assigned
Community Details
Overview
- Property has a Home Owners Association
- Association fees include lawn maintenance, snow removal, pool service, recreation facility, common area maintenance, replacement reserve, common area insur
- Glen At Standing Stone Subdivision
Amenities
- Clubhouse
Recreation
- Fitness Center
- Community Pool
- Park
- Trails
Map
Home Values in the Area
Average Home Value in this Area
Property History
| Date | Event | Price | List to Sale | Price per Sq Ft |
|---|---|---|---|---|
| 11/11/2025 11/11/25 | For Sale | $669,999 | -- | $333 / Sq Ft |
Source: Metro MLS
MLS Number: 1942494
- 439 Standing Stone Dr Unit 16-36
- 435 Standing Stone Dr Unit 16-37
- 455 Standing Stone Dr
- 605 Standing Stone Dr
- 609 Standing Stone Dr
- 625 Standing Stone Dr
- 613 Standing Stone Dr
- 621 Standing Stone Dr
- 633 Standing Stone Dr
- 421 Standing Stone Dr Unit 17-39
- 424 Standing Stone Dr Unit 9-17
- The Tartan Plan at The Glen at Standing Stone
- The Hawthorne Plan at The Glen at Standing Stone
- The Cypress Plan at The Glen at Standing Stone
- The Juniper Plan at The Glen at Standing Stone
- The Calli Plan at The Glen at Standing Stone
- The Holly Plan at The Glen at Standing Stone
- The Kenzie Plan at The Glen at Standing Stone
- The Laurel Plan at The Glen at Standing Stone
- The Bristol Plan at The Glen at Standing Stone
- 2051 Cliff Alex Ct S Unit 3
- 2010 S East Ave
- 1212 S Grand Ave
- 1629 E Sunset Dr
- 1300-1304 Blackhawk Trail
- S30w24890-W24890 Sunset Dr
- 209 Hinman Ave
- 914 Wesley Dr N
- 326 Born Place Unit 326
- 1722 E Racine Ave
- 1008 River Place Blvd
- 201 Maple Ave
- 305 Maple Ave
- 421 N Greenfield Ave Unit 1003 Pearl Street
- 1149 Burr Oak Blvd
- 2000 Oakdale Dr
- 601 N Hartwell Ave
- 806 Riverwalk Dr
- 1916 E Broadway
- 816 Aurora Ave Unit 816 lower

