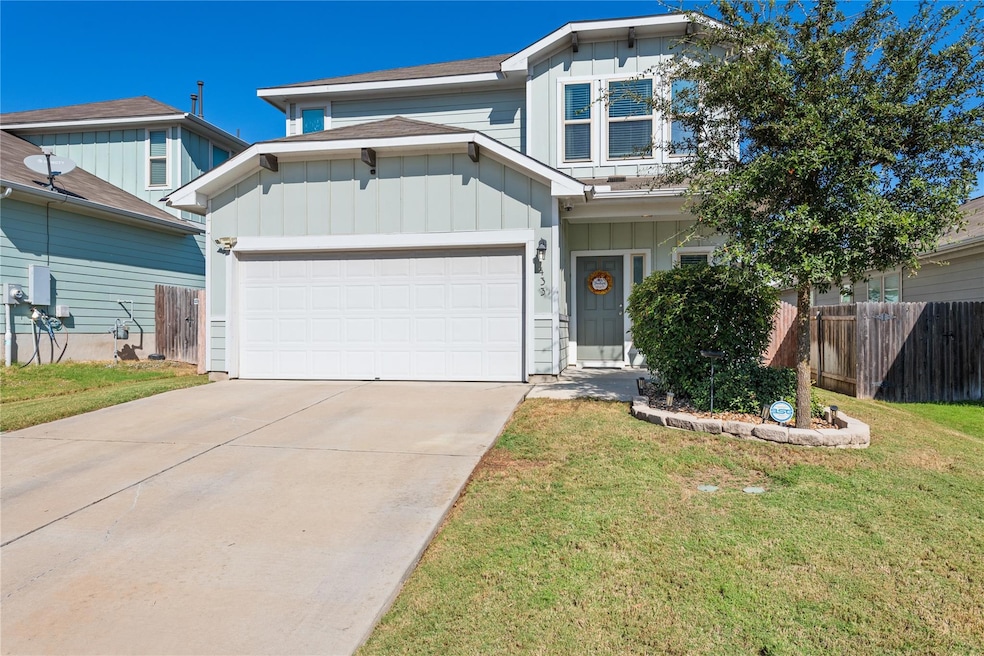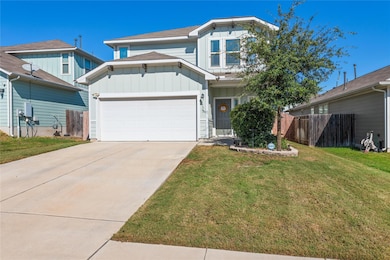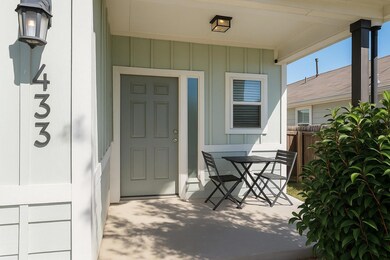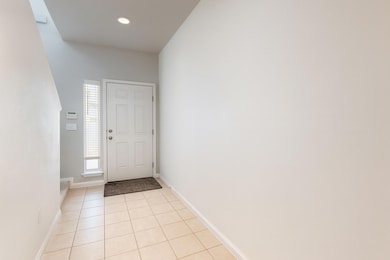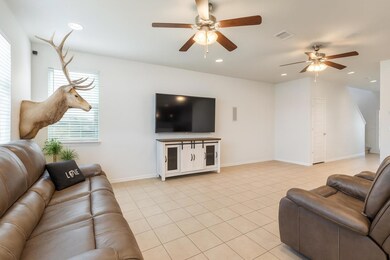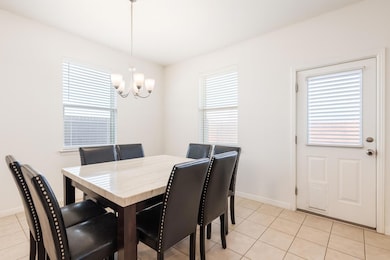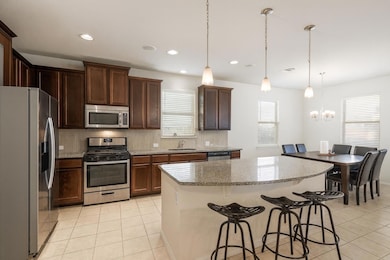Estimated payment $2,278/month
Highlights
- High Ceiling
- Granite Countertops
- Sport Court
- Moe and Gene Johnson High School Rated A-
- Community Pool
- Covered Patio or Porch
About This Home
NEW PRICE + SELLER CONCESSIONS AVAILABLE
Former Model Home with Designer Upgrades in Shadow Creek Now offered at a NEW, IMPROVED PRICE, this beautifully upgraded former model home delivers exceptional value—and the seller is open to contributing toward buyer closing costs or an interest rate buy-down, making this an incredible opportunity in today’s market. Step inside to an inviting open-concept layout designed for both everyday living and entertaining. The first floor features spacious living and dining areas anchored by a striking 8-foot kitchen island, perfect for hosting, meal prep, or casual gatherings. The kitchen shines with granite countertops, 42” cabinetry, pendant lighting, and timeless finishes. Tile flooring throughout the entire first floor and all bathrooms, paired with 9-foot ceilings, creates a bright, airy feel throughout the home. Upstairs, the primary suite serves as a true retreat with generous space and a walk-in closet you have to see to believe. Additional bedrooms are well-sized and versatile—ideal for family, guests, or a home office setup. With 4 bedrooms and 3 full bathrooms, this home comfortably supports a variety of lifestyles. Enjoy outdoor living year-round on the covered patio, already equipped with a gas drop, making it perfect for grilling and entertaining. Built in 2015 and offering 2,013 square feet, this home combines modern construction with the elevated finishes expected from a former model—truly move-in ready. Located in the sought-after Shadow Creek community, residents enjoy access to a neighborhood pool, park, walking trails, and multiple sports courts. Convenient access to I-35, along with nearby shopping, dining, and everyday essentials, makes commuting and daily life effortless. With a new price and seller concessions available, this home delivers comfort, quality, and affordability in one of the area’s most desirable communities.
Schedule your private showing today—opportunities like this don’t last.
Listing Agent
The Seely Group Brokerage Phone: (512) 228-6262 License #0641510 Listed on: 11/18/2025
Home Details
Home Type
- Single Family
Est. Annual Taxes
- $7,419
Year Built
- Built in 2015
Lot Details
- 4,792 Sq Ft Lot
- Southwest Facing Home
- Privacy Fence
- Wood Fence
- Front Yard Sprinklers
- Dense Growth Of Small Trees
HOA Fees
- $38 Monthly HOA Fees
Parking
- 2 Car Attached Garage
Home Design
- Slab Foundation
- Composition Roof
- HardiePlank Type
Interior Spaces
- 2,013 Sq Ft Home
- 2-Story Property
- High Ceiling
- Pendant Lighting
- Laundry Room
Kitchen
- Free-Standing Range
- Microwave
- Dishwasher
- Granite Countertops
Flooring
- Carpet
- Tile
Bedrooms and Bathrooms
- 4 Bedrooms
- Walk-In Closet
Outdoor Features
- Covered Patio or Porch
Schools
- Ralph Pfluger Elementary School
- Mccormick Middle School
- Jack C Hays High School
Utilities
- Central Heating and Cooling System
- Municipal Utilities District for Water and Sewer
- ENERGY STAR Qualified Water Heater
Listing and Financial Details
- Assessor Parcel Number 117684000C027002
- Tax Block C
Community Details
Overview
- Association fees include common area maintenance
- Shadow Creek HOA
- Built by Milestone Community Builders
- Meadows At Shadow Creek Subdivision
Amenities
- Common Area
Recreation
- Sport Court
- Community Playground
- Community Pool
- Park
- Trails
Map
Home Values in the Area
Average Home Value in this Area
Tax History
| Year | Tax Paid | Tax Assessment Tax Assessment Total Assessment is a certain percentage of the fair market value that is determined by local assessors to be the total taxable value of land and additions on the property. | Land | Improvement |
|---|---|---|---|---|
| 2025 | $7,102 | $324,910 | $67,260 | $257,650 |
| 2024 | $83 | $362,615 | $67,260 | $295,355 |
| 2023 | $9,229 | $412,030 | $74,340 | $337,690 |
| 2022 | $10,890 | $411,090 | $70,200 | $340,890 |
| 2021 | $8,258 | $273,540 | $44,800 | $228,740 |
| 2019 | $5,870 | $186,290 | $21,000 | $165,290 |
| 2018 | $5,686 | $178,910 | $13,500 | $165,410 |
| 2017 | $5,501 | $172,210 | $13,500 | $158,710 |
| 2016 | $5,265 | $164,820 | $13,500 | $151,320 |
Property History
| Date | Event | Price | List to Sale | Price per Sq Ft | Prior Sale |
|---|---|---|---|---|---|
| 12/17/2025 12/17/25 | Price Changed | $315,000 | -3.1% | $156 / Sq Ft | |
| 11/18/2025 11/18/25 | For Sale | $325,000 | +37.3% | $161 / Sq Ft | |
| 06/21/2019 06/21/19 | Sold | -- | -- | -- | View Prior Sale |
| 04/09/2019 04/09/19 | Pending | -- | -- | -- | |
| 04/04/2019 04/04/19 | Price Changed | $236,789 | +0.4% | $118 / Sq Ft | |
| 03/29/2019 03/29/19 | For Sale | $235,789 | -- | $117 / Sq Ft |
Purchase History
| Date | Type | Sale Price | Title Company |
|---|---|---|---|
| Special Warranty Deed | -- | None Available | |
| Vendors Lien | -- | None Available |
Mortgage History
| Date | Status | Loan Amount | Loan Type |
|---|---|---|---|
| Open | $231,517 | FHA | |
| Previous Owner | $30,000,000 | Purchase Money Mortgage |
Source: Unlock MLS (Austin Board of REALTORS®)
MLS Number: 7679360
APN: R145655
- 328 Triumph Rd
- 320 Triumph Rd
- 110 Butterfly Garden Dr
- The Lakeway Plan at Southgrove
- The Caroline Plan at Southgrove
- The Diana Plan at Southgrove
- The Hanna Plan at Southgrove
- The Emma Plan at Southgrove
- 157 Cherry Laurel Ln
- 406 Dragon Ridge Rd
- 430 Twisted Oaks Ln
- 158 Jayden Dr
- 353 Cherry Laurel Ln
- 363 Eagle Brook Ln
- 587 Twisted Oaks Ln
- 389 Eagle Brook Ln
- 200 Prairie Cir
- 144 Dark Horse Ln
- 460 Carolina Buckthorn Dr
- 155 Globe Mallow Cir
- 150 Jayden Dr
- 155 Globe Mallow Cir
- 308 Globe Mallow Cir
- 212 Apache Plum Dr
- 402 Jack Rabbit Ln Unit B
- 206 Samuel Dr Unit A
- 436 Jack Rabbit Ln Unit A
- 142 Samuel Dr Unit A
- 149 Alamo Vine
- 467 Evergreen Sumac Loop
- 490 Evergreen Sumac Loop
- 402 Joanne Loop
- 118 Samuel Dr Unit B
- 379 Joanne Loop Unit B
- 577 Jack Rabbit Ln Unit B
- 517 Jack Rabbit Ln Unit B
- 1189 Shadow Creek Blvd
- 453 Apache Plum Dr
- 6349 Marsh Ln Unit 1
- 487 Apache Plum Dr
Ask me questions while you tour the home.
