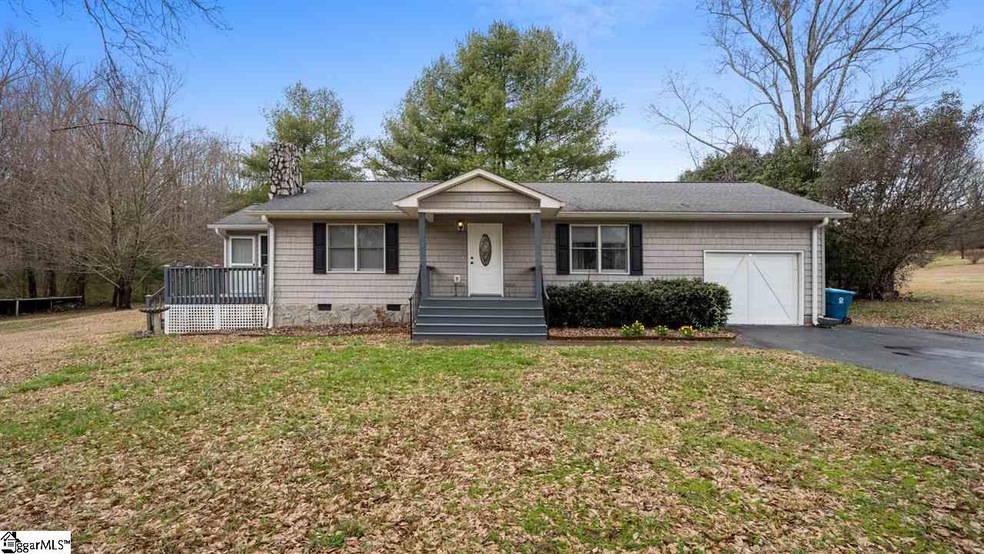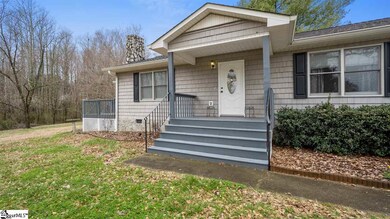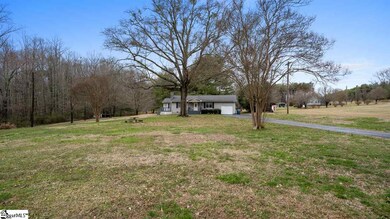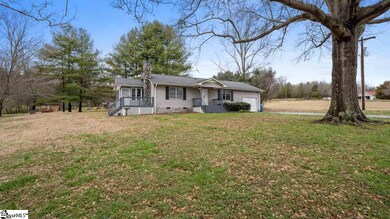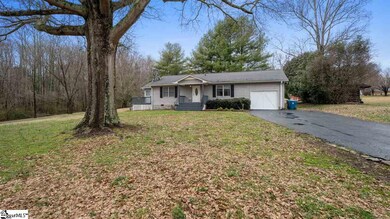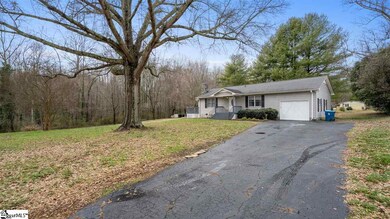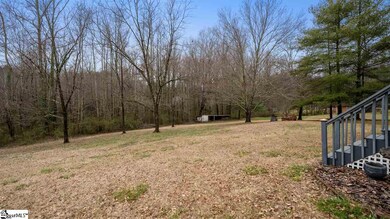
433 W Finger St Landrum, SC 29356
Estimated Value: $246,829 - $301,000
Highlights
- Open Floorplan
- Deck
- Wood Flooring
- Landrum Middle School Rated A-
- Ranch Style House
- Sun or Florida Room
About This Home
As of April 2020Welcome Home! 433 West Finger Street is located on 1.5 acres of peaceful land just outside the quaint town of Landrum. As you enter the home you are welcomed into an open floor plan featuring wide planked hardwood floors and updated paint and lighting. The kitchen features granite counter tops and a stainless appliance package that conveys with the home. There is a large breakfast area that overlooks the backyard. The sunroom is the gem of this home with its walls of windows overlooking the backyard and tranquil woods. The sunroom provides access to the deck as well. The home features two bedrooms with roomy closets and newer carpet. Both bedrooms share a large fully updated bathroom featuring a granite countertop, tile flooring, tile shower with rain showerhead, and large linen closet. The second bedroom would also make a fantastic office space as it has access to the one car garage. The 1.5 acres provides so many options for gardening, wildlife watching, and entertainment. 433 West Finger Street is less than five minutes from downtown Landrum, 20 minutes to Greer, and 30 minutes from Greenville, allowing you to have your country home with city perks! Schedule your showing today…this sweet little home will not last long!
Home Details
Home Type
- Single Family
Est. Annual Taxes
- $1,222
Year Built
- 1990
Lot Details
- 1.5 Acre Lot
- Level Lot
- Few Trees
Home Design
- Ranch Style House
- Architectural Shingle Roof
- Vinyl Siding
Interior Spaces
- 1,223 Sq Ft Home
- 1,200-1,399 Sq Ft Home
- Open Floorplan
- Ceiling Fan
- Window Treatments
- Living Room
- Dining Room
- Sun or Florida Room
- Crawl Space
Kitchen
- Electric Oven
- Self-Cleaning Oven
- Electric Cooktop
- Built-In Microwave
- Dishwasher
- Granite Countertops
- Disposal
Flooring
- Wood
- Carpet
- Ceramic Tile
Bedrooms and Bathrooms
- 2 Main Level Bedrooms
- 1 Full Bathroom
- Shower Only
Laundry
- Laundry on main level
- Dryer
- Washer
Home Security
- Storm Windows
- Fire and Smoke Detector
Parking
- 1 Car Attached Garage
- Garage Door Opener
- Shared Driveway
Outdoor Features
- Deck
- Front Porch
Utilities
- Heating System Uses Propane
- Electric Water Heater
- Septic Tank
- Cable TV Available
Ownership History
Purchase Details
Home Financials for this Owner
Home Financials are based on the most recent Mortgage that was taken out on this home.Purchase Details
Home Financials for this Owner
Home Financials are based on the most recent Mortgage that was taken out on this home.Purchase Details
Purchase Details
Purchase Details
Similar Homes in Landrum, SC
Home Values in the Area
Average Home Value in this Area
Purchase History
| Date | Buyer | Sale Price | Title Company |
|---|---|---|---|
| Bowman Joanne L | $164,500 | None Available | |
| Causey Jonathan A | $145,000 | None Available | |
| Hall George Millford | $105,000 | None Available | |
| Smith Robinette | -- | None Available | |
| Smith William R | -- | None Available |
Mortgage History
| Date | Status | Borrower | Loan Amount |
|---|---|---|---|
| Open | Bowman Joanne L | $126,000 | |
| Previous Owner | Causey Jonathan A | $146,464 |
Property History
| Date | Event | Price | Change | Sq Ft Price |
|---|---|---|---|---|
| 04/15/2020 04/15/20 | Sold | $164,500 | +1.2% | $137 / Sq Ft |
| 02/26/2020 02/26/20 | For Sale | $162,500 | +12.1% | $135 / Sq Ft |
| 11/10/2017 11/10/17 | Sold | $145,000 | -9.3% | $121 / Sq Ft |
| 09/20/2017 09/20/17 | For Sale | $159,900 | -- | $133 / Sq Ft |
Tax History Compared to Growth
Tax History
| Year | Tax Paid | Tax Assessment Tax Assessment Total Assessment is a certain percentage of the fair market value that is determined by local assessors to be the total taxable value of land and additions on the property. | Land | Improvement |
|---|---|---|---|---|
| 2024 | $1,566 | $7,558 | $1,388 | $6,170 |
| 2023 | $1,566 | $7,558 | $1,388 | $6,170 |
| 2022 | $1,397 | $6,572 | $1,080 | $5,492 |
| 2021 | $1,397 | $6,572 | $1,080 | $5,492 |
| 2020 | $1,222 | $5,800 | $1,080 | $4,720 |
| 2019 | $1,222 | $5,800 | $1,080 | $4,720 |
| 2018 | $1,222 | $5,800 | $1,080 | $4,720 |
| 2017 | $791 | $3,648 | $720 | $2,928 |
| 2016 | $791 | $3,648 | $720 | $2,928 |
| 2015 | $786 | $3,648 | $720 | $2,928 |
| 2014 | $650 | $3,648 | $720 | $2,928 |
Agents Affiliated with this Home
-
Dan Hamilton

Seller's Agent in 2020
Dan Hamilton
Keller Williams Grv Upst
(864) 527-7685
440 Total Sales
-
Jevon Clarke

Seller Co-Listing Agent in 2020
Jevon Clarke
Keller Williams Grv Upst
(336) 327-1277
356 Total Sales
-
Abe Mills

Buyer's Agent in 2020
Abe Mills
Keller Williams Grv Upst
(864) 404-5424
65 Total Sales
-
Carrie Ann Kirby
C
Seller's Agent in 2017
Carrie Ann Kirby
Hometown Real Estate
(864) 546-9733
28 Total Sales
-
A
Buyer's Agent in 2017
Andrea Duke
Mountain Partners, LLC
Map
Source: Greater Greenville Association of REALTORS®
MLS Number: 1412622
APN: 1-08-13-001.06
- 601 W Rutherford St
- 140 Clearwater Rd
- 112 Highway 14 W
- 500 W Rutherford St
- 217 S Johnson St
- 000 W Rutherford St
- 226 State Road S-42-2985
- 103 Forest Ave
- 208 W Durham St
- 202 S Howard Ave
- 278 Forest Ave
- 181 Sunset Rd
- 324 Talbert Trail
- 304 Talbert Trail
- 217 Talbert Trail
- 532 Landseer Dr
- 00 S Carolina 14
- 305 Talbert Trail
- 301 Talbert Trail
- 433 W Finger St
- 429 W Finger St
- 501 W Finger St
- 430 W Finger St
- 425 W Finger St
- 507 W Finger St
- 101 Jason Rd Unit 103
- 109 Jason Rd
- 106 Jason Rd
- 104 Jason Rd
- 108 Jason Rd
- 415 W Finger St
- 100 Jason Rd
- 110 Jason Rd
- 113 Carpenter Dr
- 111 Carpenter Dr
- 114 Jason Rd
- 201 Carpenter Dr
- 105 Carpenter Dr
- 108 Carpenter Dr
